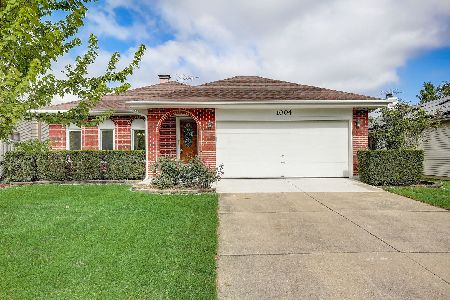1013 Wexford Drive, Westmont, Illinois 60559
$335,600
|
Sold
|
|
| Status: | Closed |
| Sqft: | 1,892 |
| Cost/Sqft: | $185 |
| Beds: | 3 |
| Baths: | 3 |
| Year Built: | 1982 |
| Property Taxes: | $6,353 |
| Days On Market: | 4143 |
| Lot Size: | 0,18 |
Description
Fantastic hm overlooking park!Wind thru spacious LR w/bay & 1st fl den w/French drs to 'heart of the hm' kit w/brk bar;xtra cabs-pantry to inviting FR.Retreat to expanded Mster w/WIC & priv bath.Glassdrs to unilock patio in fab fenced yard.Upgraded bths w/Corian;crown molding;sec sys;rec liting;1st fl laundry;full bsmt;Anderson windows;newer roof+add to the excitement of this great hm.Hins Cent HS!Even a front porch!
Property Specifics
| Single Family | |
| — | |
| — | |
| 1982 | |
| Full | |
| — | |
| No | |
| 0.18 |
| Du Page | |
| Ashford | |
| 0 / Not Applicable | |
| None | |
| Lake Michigan | |
| Sewer-Storm | |
| 08727660 | |
| 0915305003 |
Nearby Schools
| NAME: | DISTRICT: | DISTANCE: | |
|---|---|---|---|
|
Grade School
Maercker Elementary School |
60 | — | |
|
Middle School
Westview Hills Middle School |
60 | Not in DB | |
|
High School
Hinsdale Central High School |
86 | Not in DB | |
Property History
| DATE: | EVENT: | PRICE: | SOURCE: |
|---|---|---|---|
| 30 Oct, 2014 | Sold | $335,600 | MRED MLS |
| 16 Sep, 2014 | Under contract | $349,900 | MRED MLS |
| 13 Sep, 2014 | Listed for sale | $349,900 | MRED MLS |
Room Specifics
Total Bedrooms: 3
Bedrooms Above Ground: 3
Bedrooms Below Ground: 0
Dimensions: —
Floor Type: Carpet
Dimensions: —
Floor Type: Carpet
Full Bathrooms: 3
Bathroom Amenities: —
Bathroom in Basement: 0
Rooms: Den
Basement Description: Unfinished
Other Specifics
| 2 | |
| — | |
| Concrete | |
| Patio, Porch, Brick Paver Patio, Storms/Screens | |
| — | |
| 70X124X55X126 | |
| — | |
| Full | |
| Wood Laminate Floors, First Floor Laundry | |
| Range, Dishwasher | |
| Not in DB | |
| — | |
| — | |
| — | |
| — |
Tax History
| Year | Property Taxes |
|---|---|
| 2014 | $6,353 |
Contact Agent
Nearby Similar Homes
Nearby Sold Comparables
Contact Agent
Listing Provided By
RE/MAX Action









