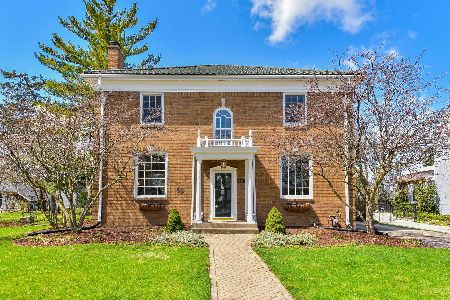1013 Wheaton Avenue, Wheaton, Illinois 60187
$570,000
|
Sold
|
|
| Status: | Closed |
| Sqft: | 1,889 |
| Cost/Sqft: | $312 |
| Beds: | 4 |
| Baths: | 2 |
| Year Built: | 1913 |
| Property Taxes: | $9,750 |
| Days On Market: | 1297 |
| Lot Size: | 0,00 |
Description
Sellers will help with the higher interest rates by offering to buy down your rate! Incredible in-town Wheaton location allows you to easily walk to the downtown restaurants, stores, train station, parks and the three attending schools! This charming home with an inviting screened front porch was originally built in 1913 in the Jessie Wheaton Planning District as a two-bedroom bungalow. In the 1970's the second-floor conversion doubled the size by adding three bedrooms and a full bath. In the 1990's the vaulted family room/kitchen expansion off the back was added with 42" cabinets and large eating area. In 2017 there were further major updates: all the plumbing was replaced (incoming copper from the meter all the way to the PVC vents & main stack exits), kitchen sink & faucet, stainless steel appliances, quartz countertop and subway backsplash. Both bathrooms were gutted to the studs and remodeled with quartz & marble counters, tall height custom cabinets, designer tile & marble flooring, subway wall tiles and chrome fixtures. Also in 2017 most of home was painted, new carpet, new baseboards and doors on the second level. This home features several custom built-ins throughout. There are three zones for heating: second floor furnace/air, in 2012 heater/blower replaced and the boiler was replaced in 2016. Hot water heater new in 2015. Exterior repaired and painted in 2016. Roof new in 2020 on house and garage. The second-floor large bedroom could be used as the master bedroom. The beautifully landscaped and adorable backyard is complete with an oversized 2.5 car garage and inviting deck for summer fun! This home is everything you have desired for in-town living, updated throughout and owning a piece of Wheaton's history.
Property Specifics
| Single Family | |
| — | |
| — | |
| 1913 | |
| — | |
| INTOWN WHEATON | |
| No | |
| — |
| Du Page | |
| — | |
| 0 / Not Applicable | |
| — | |
| — | |
| — | |
| 11466205 | |
| 0509316003 |
Nearby Schools
| NAME: | DISTRICT: | DISTANCE: | |
|---|---|---|---|
|
Grade School
Longfellow Elementary School |
200 | — | |
|
Middle School
Franklin Middle School |
200 | Not in DB | |
|
High School
Wheaton North High School |
200 | Not in DB | |
Property History
| DATE: | EVENT: | PRICE: | SOURCE: |
|---|---|---|---|
| 16 Sep, 2022 | Sold | $570,000 | MRED MLS |
| 4 Aug, 2022 | Under contract | $589,900 | MRED MLS |
| — | Last price change | $595,000 | MRED MLS |
| 15 Jul, 2022 | Listed for sale | $595,000 | MRED MLS |
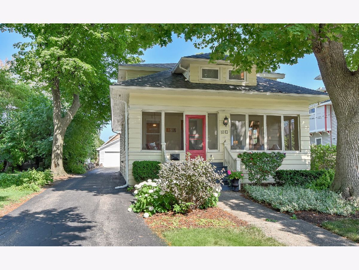
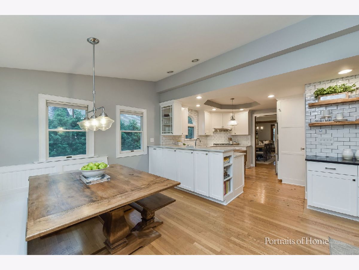
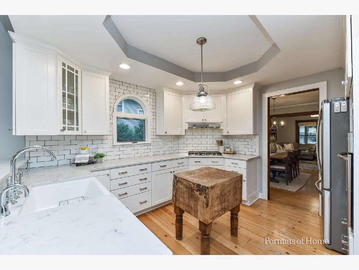

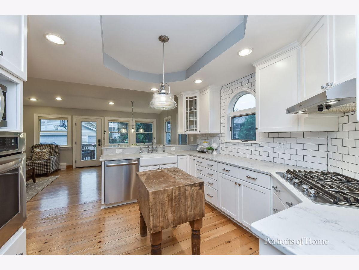
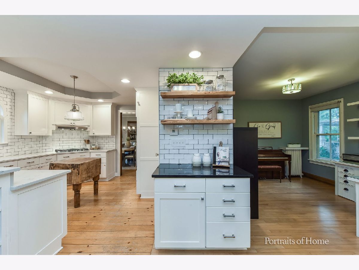
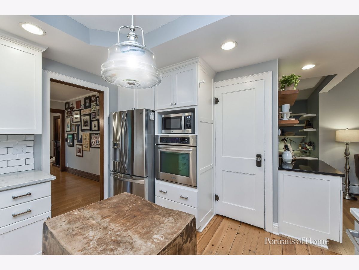
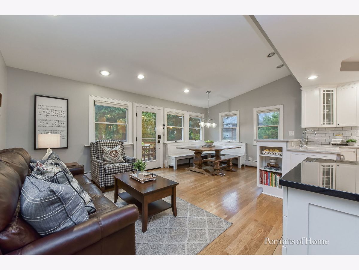
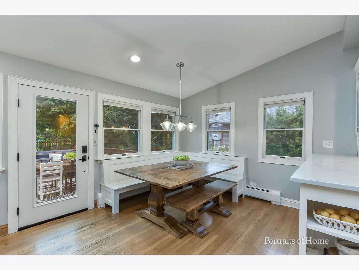
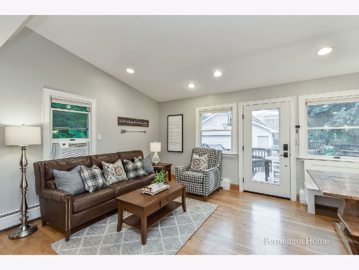
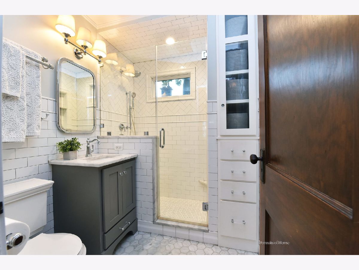
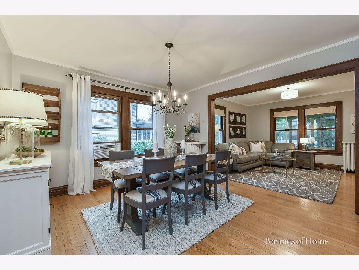
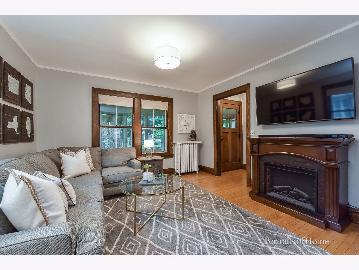
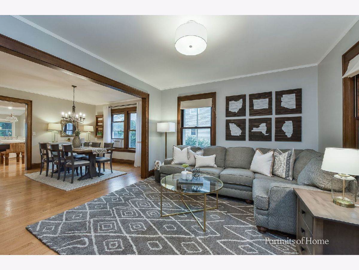
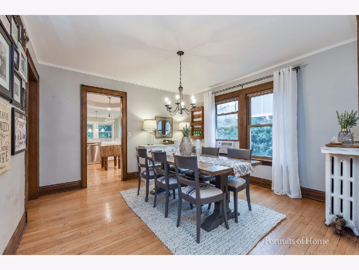
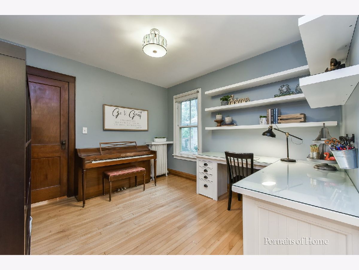
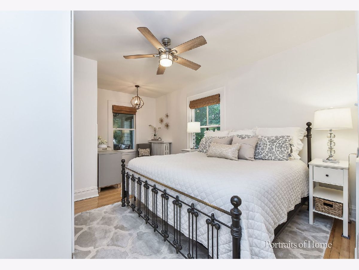
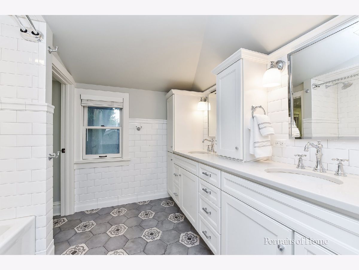
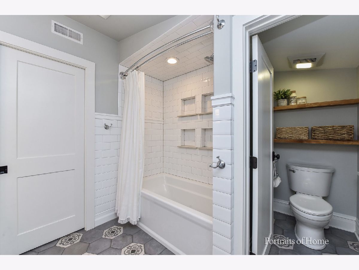
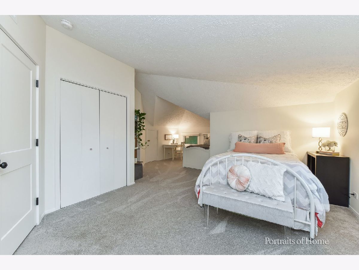
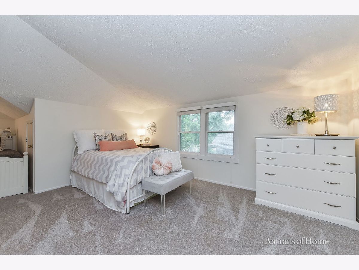
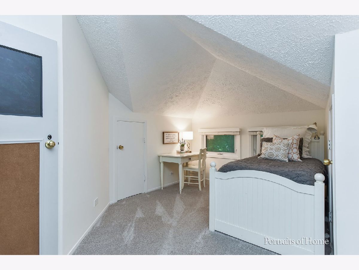
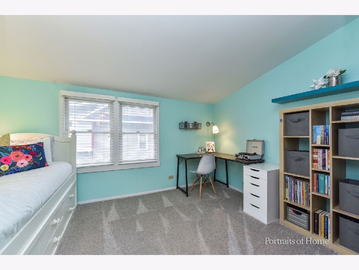
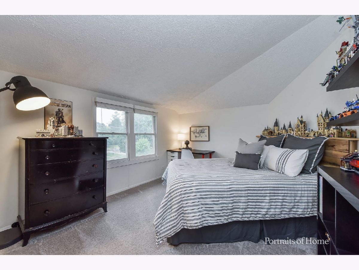
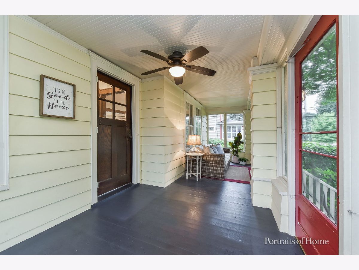
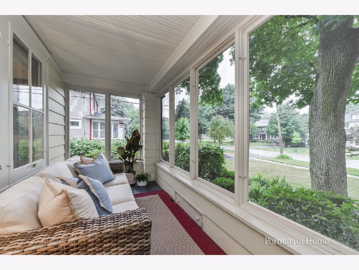
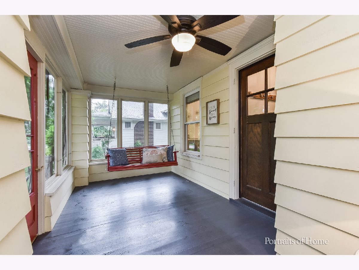
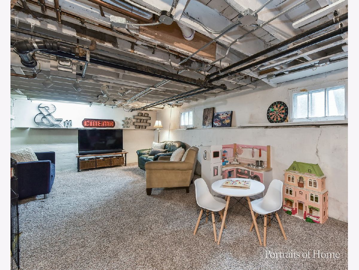
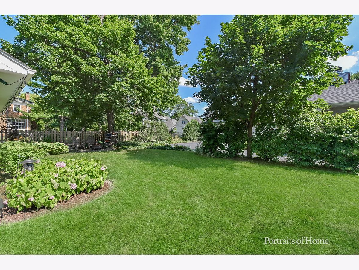
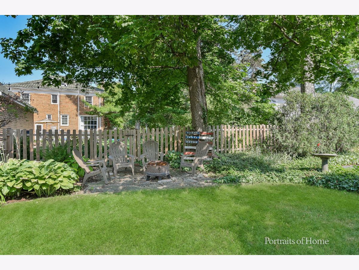
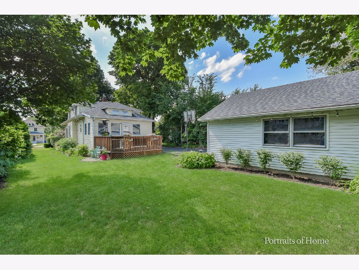
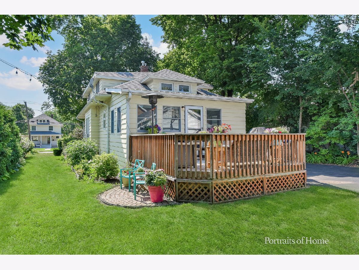
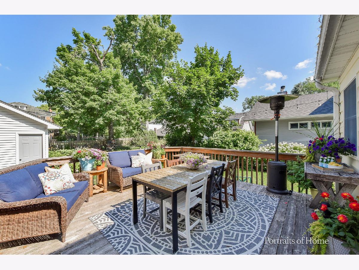
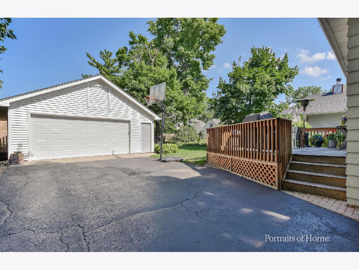
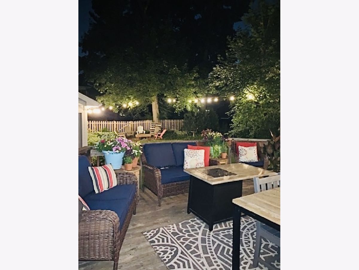
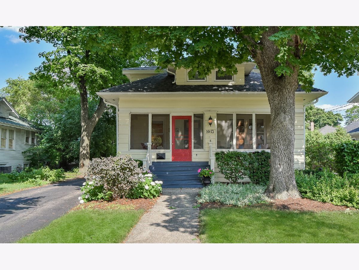
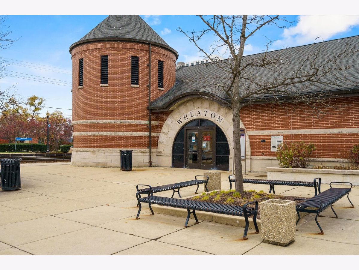
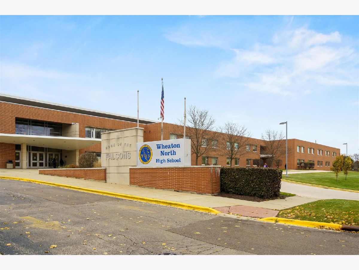
Room Specifics
Total Bedrooms: 4
Bedrooms Above Ground: 4
Bedrooms Below Ground: 0
Dimensions: —
Floor Type: —
Dimensions: —
Floor Type: —
Dimensions: —
Floor Type: —
Full Bathrooms: 2
Bathroom Amenities: Double Sink
Bathroom in Basement: 0
Rooms: —
Basement Description: Exterior Access,Lookout,Rec/Family Area,Storage Space,Walk-Up Access
Other Specifics
| 2 | |
| — | |
| Asphalt | |
| — | |
| — | |
| 60X165 | |
| — | |
| — | |
| — | |
| — | |
| Not in DB | |
| — | |
| — | |
| — | |
| — |
Tax History
| Year | Property Taxes |
|---|---|
| 2022 | $9,750 |
Contact Agent
Nearby Similar Homes
Nearby Sold Comparables
Contact Agent
Listing Provided By
Keller Williams Premiere Properties







