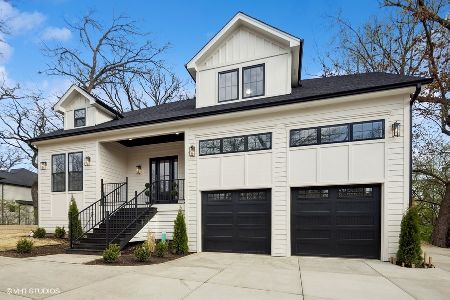1013 White Pine Lane, Western Springs, Illinois 60558
$730,000
|
Sold
|
|
| Status: | Closed |
| Sqft: | 4,200 |
| Cost/Sqft: | $190 |
| Beds: | 4 |
| Baths: | 5 |
| Year Built: | 2006 |
| Property Taxes: | $17,682 |
| Days On Market: | 3408 |
| Lot Size: | 0,19 |
Description
Luxury living in Western Springs! FABULOUS, brick home perfect for gracious living and entertaining: 2-story family rm w/ 2 fireplaces, formal dining/living rooms, Chef's kitchen features Thermador stainless appliances, breakfast bar and eat-in kitchen overlooking the professionally lighted, landscaped yard. Master suite w/ beautiful bath, sitting room & huge walk-in closet. 3- seasons sunroom, study, 1st floor laundry, 3 car attached garage w/epoxy floors. Full finished basement includes enormous rec room, theater room, wet bar, add'l room for exercise, game area/ bedroom. Custom plantation shutters throughout. Steps from tennis courts & walking path. 1 block to award-winning Highlands elementary & middle schools. LT high school. Easy access to shopping, trains & highways
Property Specifics
| Single Family | |
| — | |
| — | |
| 2006 | |
| Full | |
| AMHERST | |
| No | |
| 0.19 |
| Cook | |
| Timber Trails | |
| 248 / Not Applicable | |
| Exterior Maintenance,Lawn Care,Scavenger,Snow Removal | |
| Lake Michigan | |
| Public Sewer | |
| 09295318 | |
| 18184050030000 |
Nearby Schools
| NAME: | DISTRICT: | DISTANCE: | |
|---|---|---|---|
|
Grade School
Highlands Elementary School |
106 | — | |
|
Middle School
Highlands Middle School |
106 | Not in DB | |
|
High School
Lyons Twp High School |
204 | Not in DB | |
Property History
| DATE: | EVENT: | PRICE: | SOURCE: |
|---|---|---|---|
| 9 Dec, 2016 | Sold | $730,000 | MRED MLS |
| 14 Oct, 2016 | Under contract | $799,999 | MRED MLS |
| — | Last price change | $849,999 | MRED MLS |
| 21 Jul, 2016 | Listed for sale | $899,000 | MRED MLS |
Room Specifics
Total Bedrooms: 4
Bedrooms Above Ground: 4
Bedrooms Below Ground: 0
Dimensions: —
Floor Type: Carpet
Dimensions: —
Floor Type: Carpet
Dimensions: —
Floor Type: Carpet
Full Bathrooms: 5
Bathroom Amenities: Separate Shower,Double Sink
Bathroom in Basement: 1
Rooms: Den,Breakfast Room,Sitting Room,Loft,Screened Porch,Recreation Room,Game Room,Media Room
Basement Description: Finished
Other Specifics
| 3 | |
| Concrete Perimeter | |
| Brick | |
| — | |
| — | |
| 82X115 | |
| — | |
| Full | |
| Bar-Wet, Hardwood Floors, First Floor Laundry | |
| Range, Microwave, Dishwasher, Refrigerator, Disposal | |
| Not in DB | |
| Tennis Courts | |
| — | |
| — | |
| Wood Burning, Gas Starter |
Tax History
| Year | Property Taxes |
|---|---|
| 2016 | $17,682 |
Contact Agent
Nearby Similar Homes
Nearby Sold Comparables
Contact Agent
Listing Provided By
d'aprile properties










