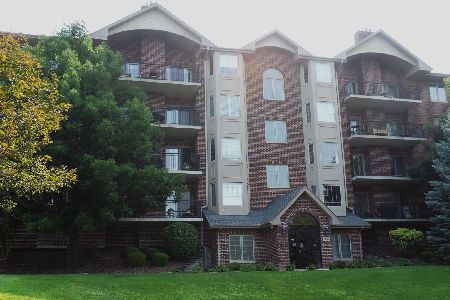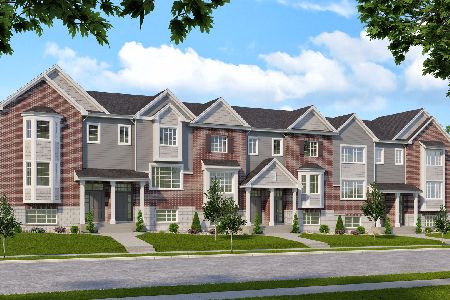1013 Wintergreen Lane, Darien, Illinois 60561
$575,000
|
Sold
|
|
| Status: | Closed |
| Sqft: | 3,016 |
| Cost/Sqft: | $182 |
| Beds: | 4 |
| Baths: | 3 |
| Year Built: | 1988 |
| Property Taxes: | $10,000 |
| Days On Market: | 1354 |
| Lot Size: | 0,00 |
Description
Welcome to the Woodlands....ONE OF THE LARGEST BITTERNUT that was originally the builders model. The home has extra square footage that is not found in other units including a HUGE finished bonus room over the garage with cedar closet that can be used as a craft room or 4th bedroom. There is an ADDITIONAL SECOND FLOOR office space with vaulted ceiling and skylights that is NOT FOUND IN ANY OTHER UNIT. FIRST FLOOR PRIMARY EN-SUITE, 2 bedrooms up, 2.5 baths Stunning 2 story vaulted ceiling living room and dining room with wood floors. Beautiful updated kitchen with maple cabinetry, wood floors, granite and stainless steel appliance with an abundance of cabinetry and a cozy family room with stone fireplace. This all is looking out to a spectacular wooded view. First floor laundry. Enjoy morning coffee on the extra large oversized deck that looks out into pines, shade trees, redbuds and an abundance of beautiful perennials. Partially finished basement offers another recreation room with bar area and kitchen. There is tons of storage space and even more with a large crawl. 2 Car attached garage and plenty of extra parking. Come enjoy one of the most sought after maintenance free communities that was originally built on a tree farm that is convenient to everything.
Property Specifics
| Condos/Townhomes | |
| 2 | |
| — | |
| 1988 | |
| — | |
| BITTERNUT | |
| No | |
| — |
| Du Page | |
| Woodlands | |
| 434 / Monthly | |
| — | |
| — | |
| — | |
| 11393229 | |
| 0922301078 |
Nearby Schools
| NAME: | DISTRICT: | DISTANCE: | |
|---|---|---|---|
|
Grade School
Mark Delay School |
61 | — | |
|
Middle School
Eisenhower Junior High School |
61 | Not in DB | |
|
High School
Hinsdale South High School |
86 | Not in DB | |
Property History
| DATE: | EVENT: | PRICE: | SOURCE: |
|---|---|---|---|
| 23 Jun, 2022 | Sold | $575,000 | MRED MLS |
| 9 May, 2022 | Under contract | $550,000 | MRED MLS |
| 3 May, 2022 | Listed for sale | $550,000 | MRED MLS |
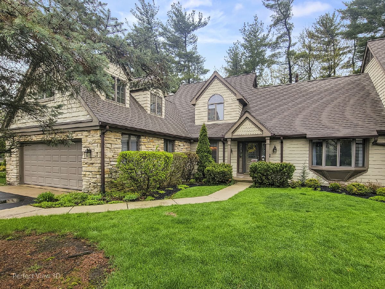
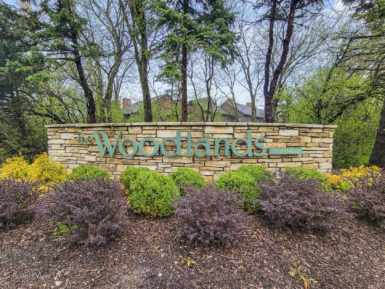
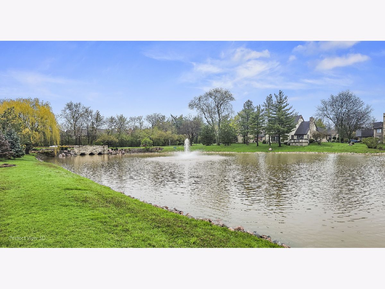
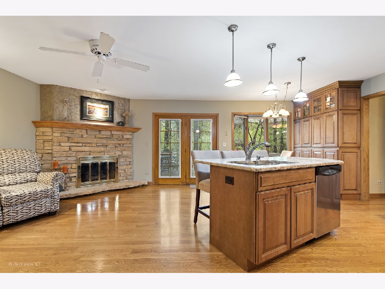
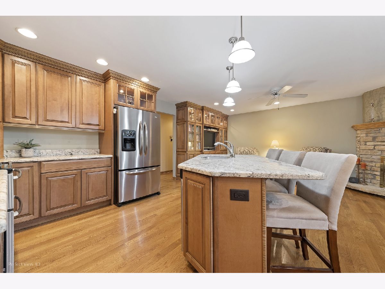
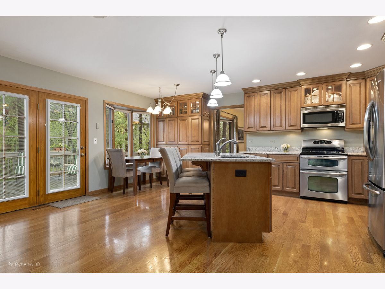
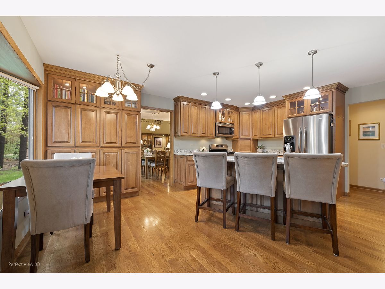
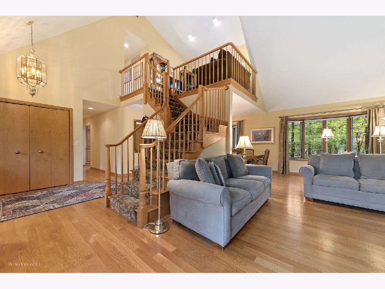
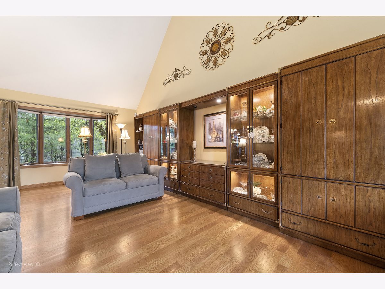
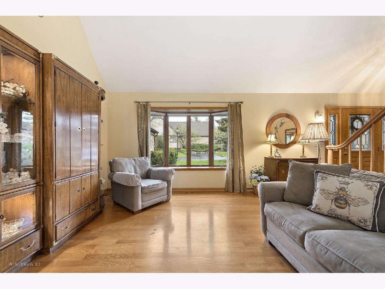
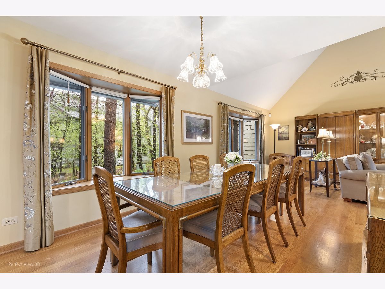
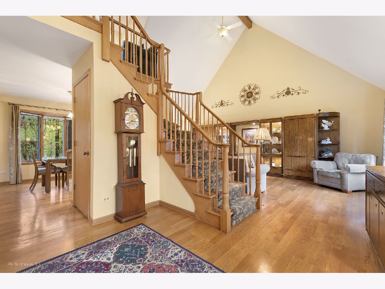
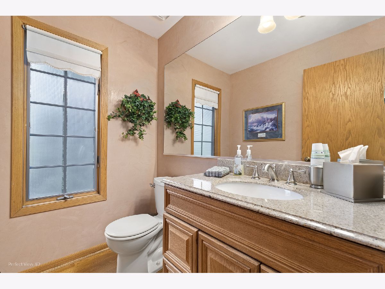
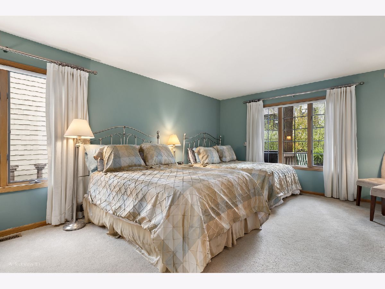
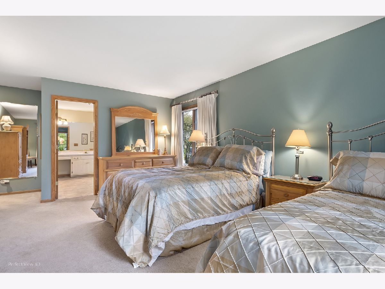
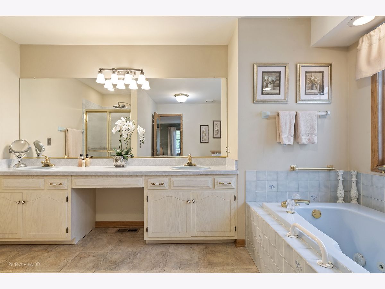
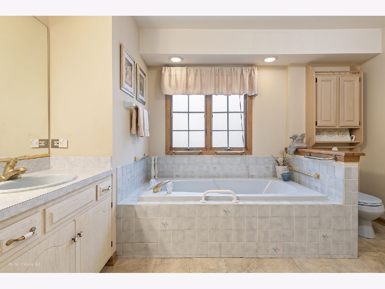
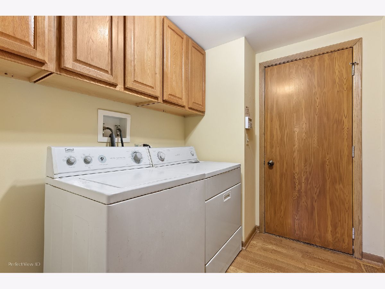
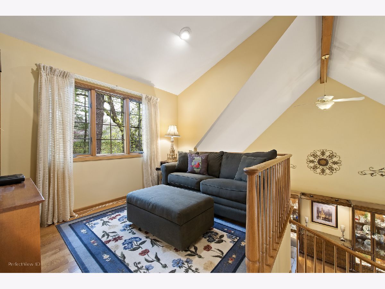
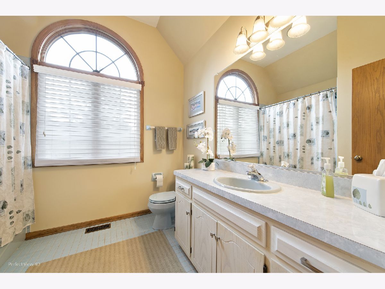
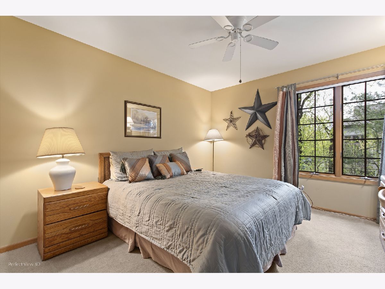
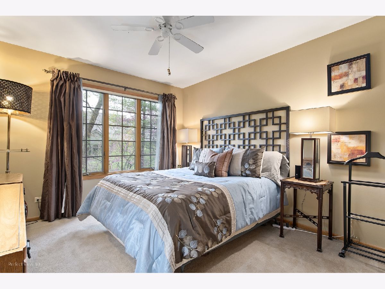
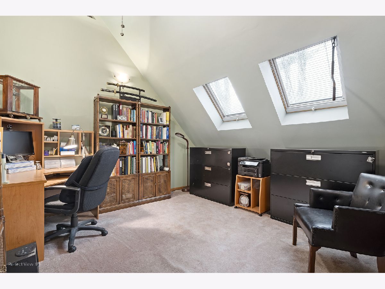
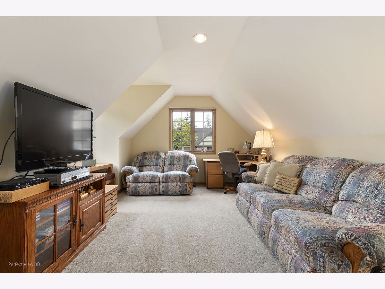
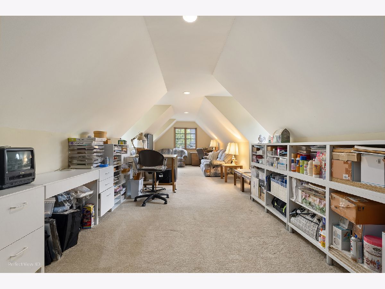
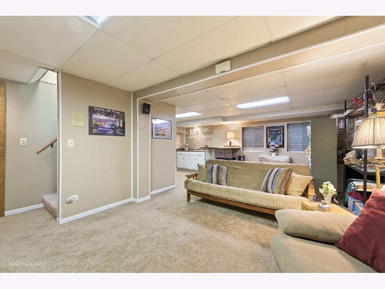
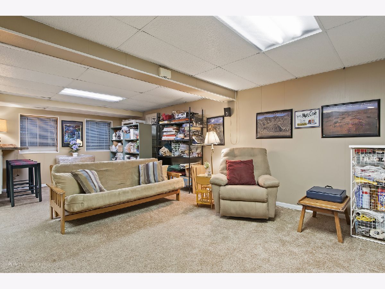
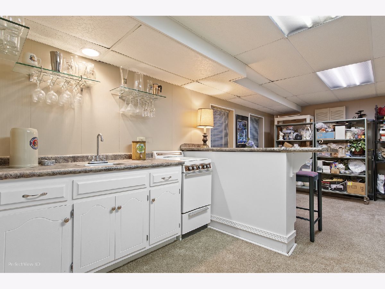
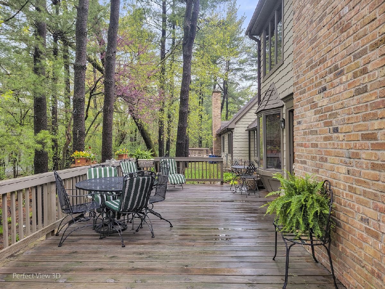
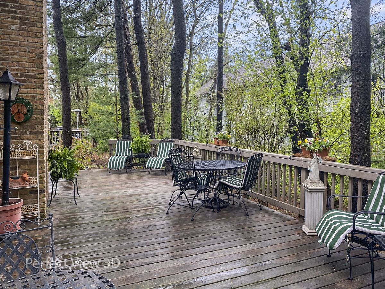
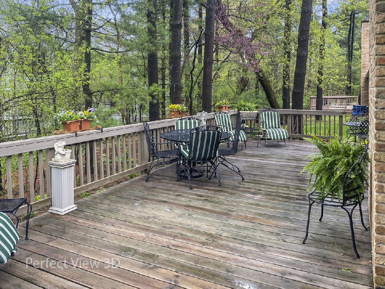
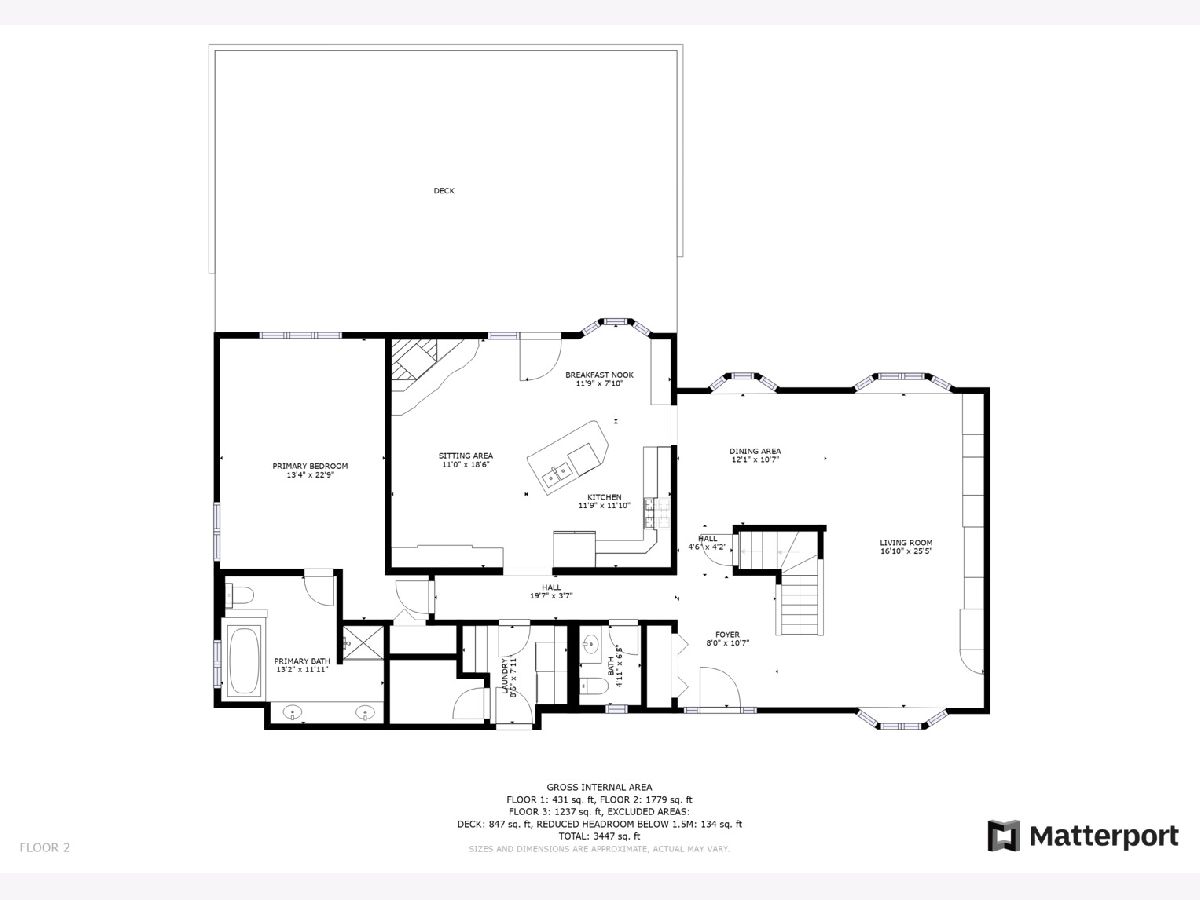
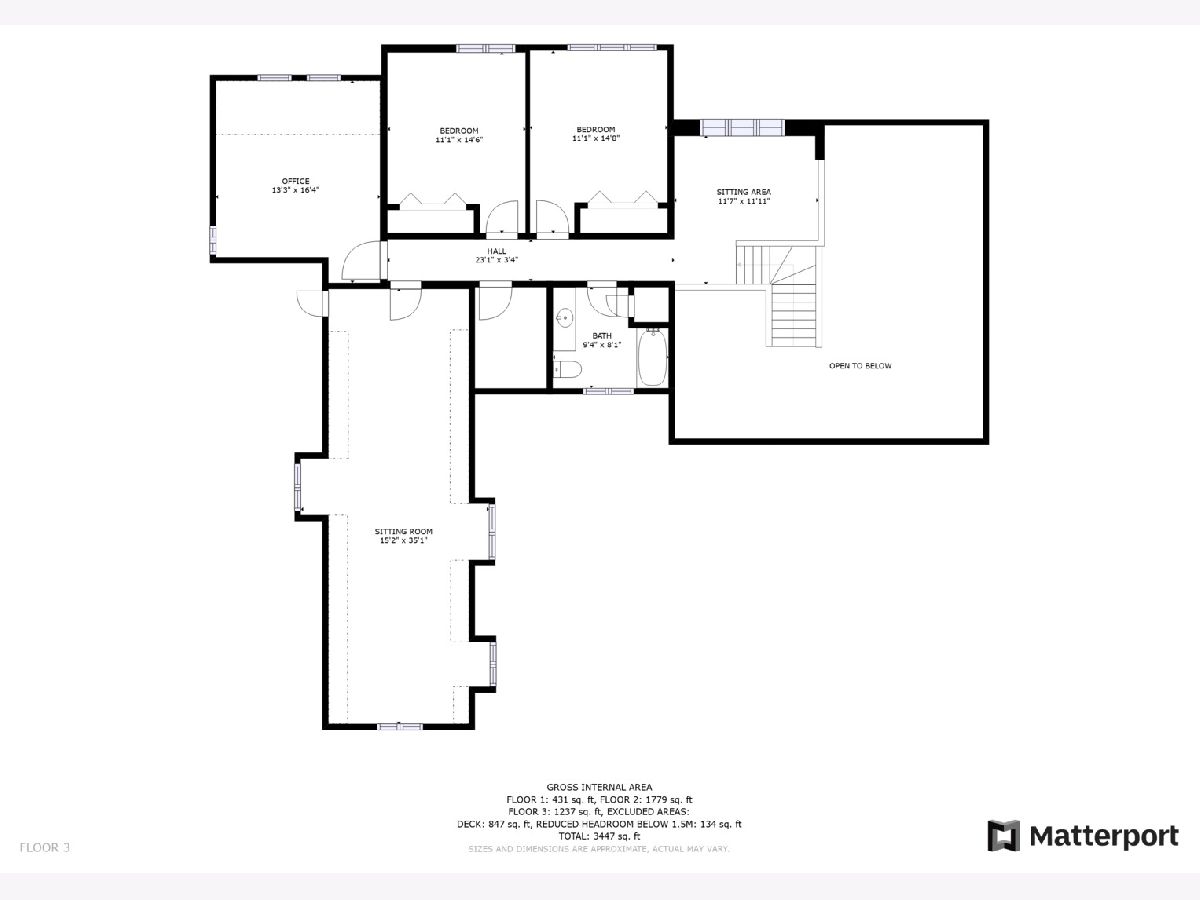
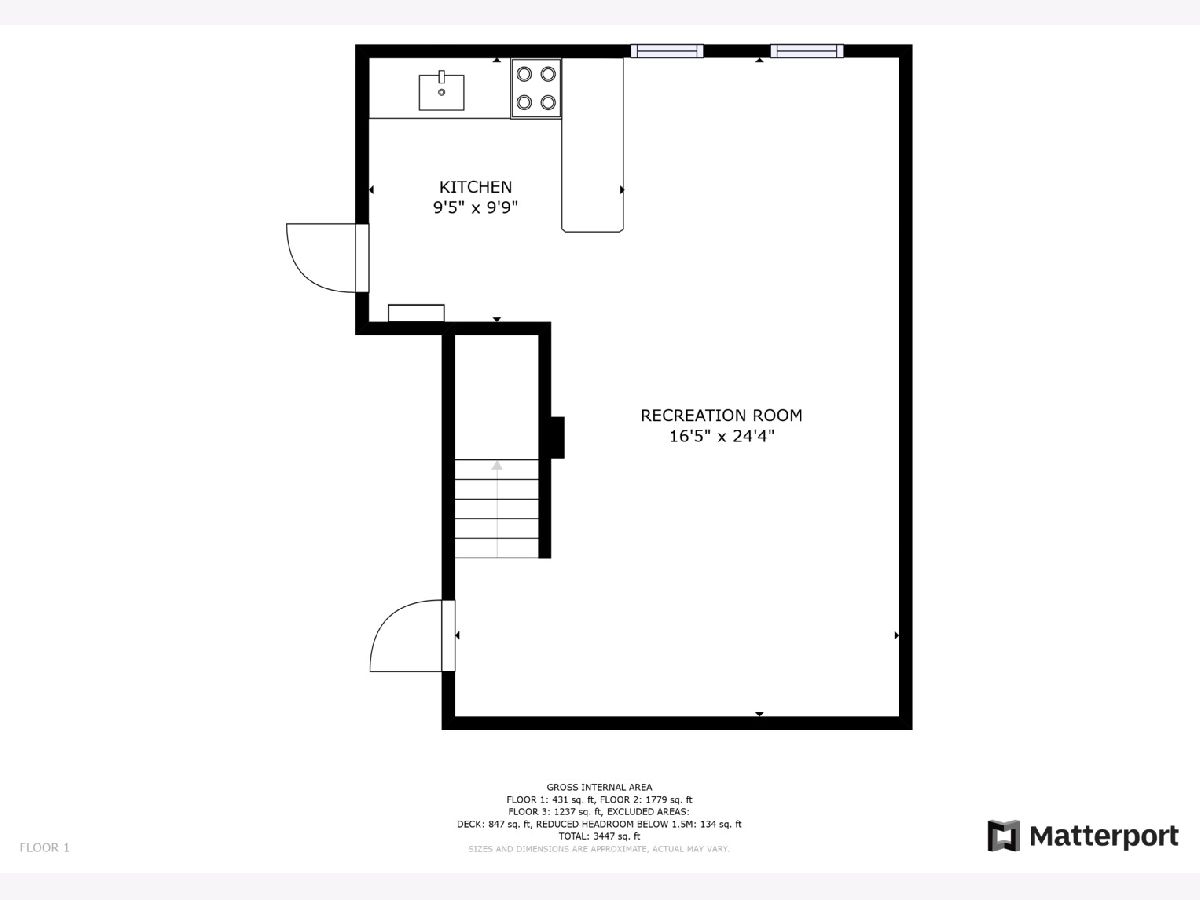
Room Specifics
Total Bedrooms: 4
Bedrooms Above Ground: 4
Bedrooms Below Ground: 0
Dimensions: —
Floor Type: —
Dimensions: —
Floor Type: —
Dimensions: —
Floor Type: —
Full Bathrooms: 3
Bathroom Amenities: —
Bathroom in Basement: 0
Rooms: —
Basement Description: Finished,Crawl,Rec/Family Area,Storage Space
Other Specifics
| 2 | |
| — | |
| Asphalt | |
| — | |
| — | |
| CONDO | |
| — | |
| — | |
| — | |
| — | |
| Not in DB | |
| — | |
| — | |
| — | |
| — |
Tax History
| Year | Property Taxes |
|---|---|
| 2022 | $10,000 |
Contact Agent
Nearby Similar Homes
Nearby Sold Comparables
Contact Agent
Listing Provided By
d'aprile properties

