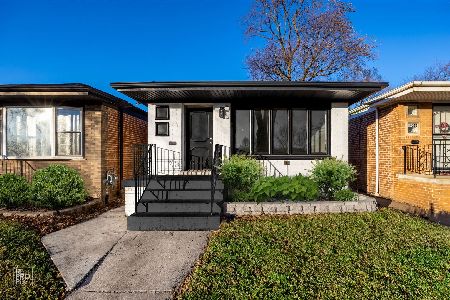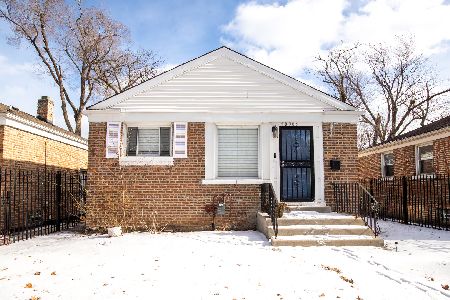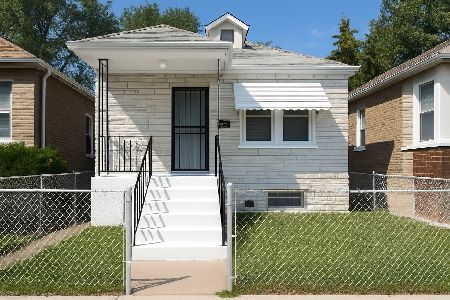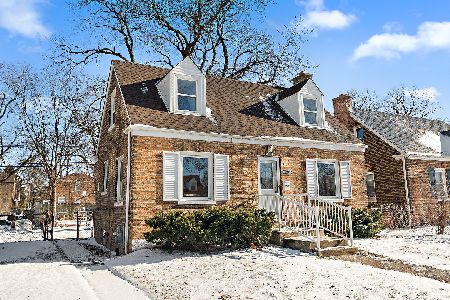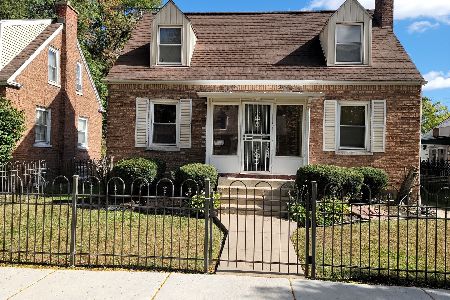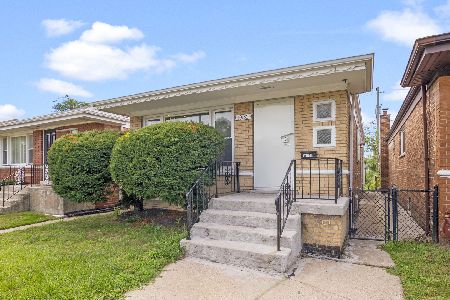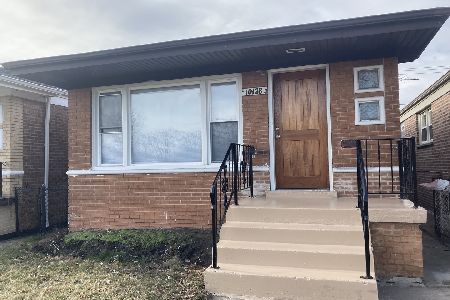10132 Torrence Avenue, South Deering, Chicago, Illinois 60617
$137,500
|
Sold
|
|
| Status: | Closed |
| Sqft: | 1,091 |
| Cost/Sqft: | $137 |
| Beds: | 3 |
| Baths: | 2 |
| Year Built: | 1958 |
| Property Taxes: | $1,152 |
| Days On Market: | 3924 |
| Lot Size: | 0,09 |
Description
Step into this Beautifully Maintained Three Bedrooms, Two Bath Brick Raised Ranch w/ Gleaming Hardwood Floors. This Home is Move-In Ready and Offers Granite Tops in it's Kitchen w/ Separate Eating Area. The Home Also Features a Full Finished Basement w/ Family Room, Bar, Laundry Area, Full Bath and Extra Bedroom for that Growing Teenager. Enjoy the Fenced-In Backyard and Oversized Two Car Garage. Sold As-Is.
Property Specifics
| Single Family | |
| — | |
| Ranch | |
| 1958 | |
| Full | |
| — | |
| No | |
| 0.09 |
| Cook | |
| — | |
| 0 / Not Applicable | |
| None | |
| Lake Michigan,Public | |
| Public Sewer | |
| 08938225 | |
| 25124230420000 |
Property History
| DATE: | EVENT: | PRICE: | SOURCE: |
|---|---|---|---|
| 31 Jul, 2015 | Sold | $137,500 | MRED MLS |
| 16 Jun, 2015 | Under contract | $149,900 | MRED MLS |
| 31 May, 2015 | Listed for sale | $149,900 | MRED MLS |
Room Specifics
Total Bedrooms: 4
Bedrooms Above Ground: 3
Bedrooms Below Ground: 1
Dimensions: —
Floor Type: Hardwood
Dimensions: —
Floor Type: Hardwood
Dimensions: —
Floor Type: —
Full Bathrooms: 2
Bathroom Amenities: —
Bathroom in Basement: 1
Rooms: Eating Area
Basement Description: Finished
Other Specifics
| 2.5 | |
| Concrete Perimeter | |
| — | |
| — | |
| Fenced Yard | |
| 3875 | |
| — | |
| Full | |
| Bar-Dry, Hardwood Floors | |
| — | |
| Not in DB | |
| — | |
| — | |
| — | |
| — |
Tax History
| Year | Property Taxes |
|---|---|
| 2015 | $1,152 |
Contact Agent
Nearby Similar Homes
Nearby Sold Comparables
Contact Agent
Listing Provided By
Coldwell Banker Residential


