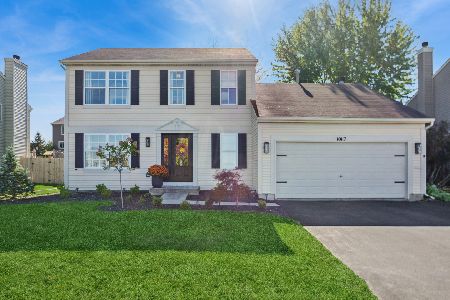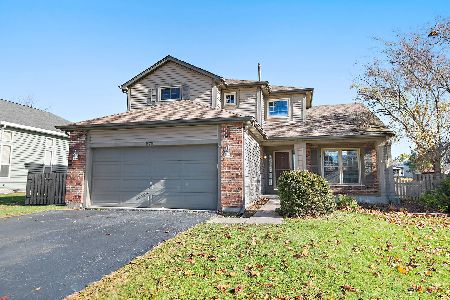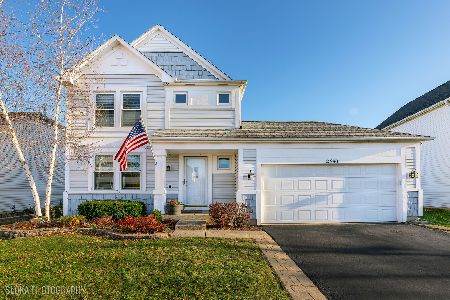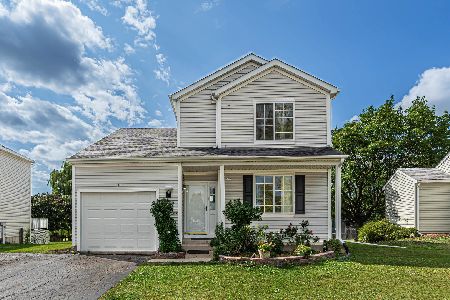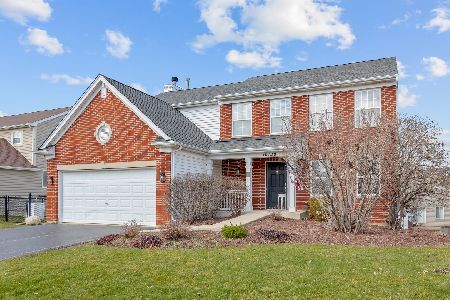10133 Compton Drive, Huntley, Illinois 60142
$390,000
|
Sold
|
|
| Status: | Closed |
| Sqft: | 2,881 |
| Cost/Sqft: | $134 |
| Beds: | 4 |
| Baths: | 4 |
| Year Built: | 1998 |
| Property Taxes: | $9,571 |
| Days On Market: | 1332 |
| Lot Size: | 0,00 |
Description
The dramatic 2 story foyer welcomes you into this wonderful home! The first floor boasts a formal living room and dining room, large eat in kitchen and spacious family room. The kitchen features loads of cabinetry, Corian counters, center island, stainless steel appliances, large pantry and sliders that lead to the patio. Great for outdoor entertaining. Family room features stone fireplace, tons of light and open to the kitchen. Upstairs you will find four bedrooms and a spacious loft. Master suite with vaulted ceiling luxury bath with double sinks, soaker tub, separate shower and walk in closet. Finished basement with large rec room featuring a wet bar with refrigerator, half bath and loads of storage. Additional features of this home: front porch, 1st floor laundry, fenced yard, shed, patio, updated roof, and air conditioner. Convenient To Parks, Schools, Town, Metra Train Stations, Restaurants, Entertainment, Randall Road Corridor, And Interstate 90 For Easy Commutes.
Property Specifics
| Single Family | |
| — | |
| — | |
| 1998 | |
| — | |
| — | |
| No | |
| — |
| Mc Henry | |
| Southwind | |
| — / Not Applicable | |
| — | |
| — | |
| — | |
| 11377855 | |
| 1822477010 |
Property History
| DATE: | EVENT: | PRICE: | SOURCE: |
|---|---|---|---|
| 28 May, 2014 | Sold | $219,000 | MRED MLS |
| 18 Apr, 2014 | Under contract | $225,000 | MRED MLS |
| — | Last price change | $239,900 | MRED MLS |
| 13 Feb, 2014 | Listed for sale | $249,900 | MRED MLS |
| 10 Jun, 2022 | Sold | $390,000 | MRED MLS |
| 25 Apr, 2022 | Under contract | $385,000 | MRED MLS |
| 20 Apr, 2022 | Listed for sale | $385,000 | MRED MLS |





























Room Specifics
Total Bedrooms: 4
Bedrooms Above Ground: 4
Bedrooms Below Ground: 0
Dimensions: —
Floor Type: —
Dimensions: —
Floor Type: —
Dimensions: —
Floor Type: —
Full Bathrooms: 4
Bathroom Amenities: Separate Shower,Double Sink,Soaking Tub
Bathroom in Basement: 1
Rooms: —
Basement Description: Finished
Other Specifics
| 2 | |
| — | |
| — | |
| — | |
| — | |
| 117.21 X 66.6 X 119.38 X 3 | |
| — | |
| — | |
| — | |
| — | |
| Not in DB | |
| — | |
| — | |
| — | |
| — |
Tax History
| Year | Property Taxes |
|---|---|
| 2014 | $7,910 |
| 2022 | $9,571 |
Contact Agent
Nearby Similar Homes
Nearby Sold Comparables
Contact Agent
Listing Provided By
Keller Williams Success Realty

