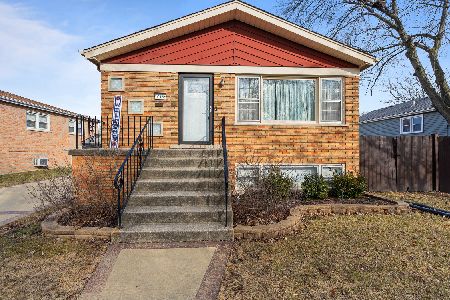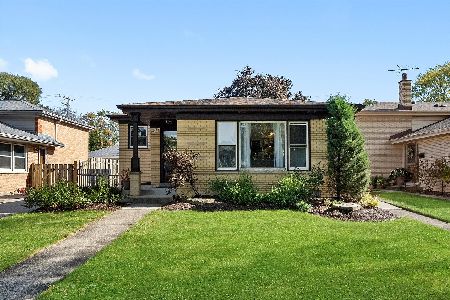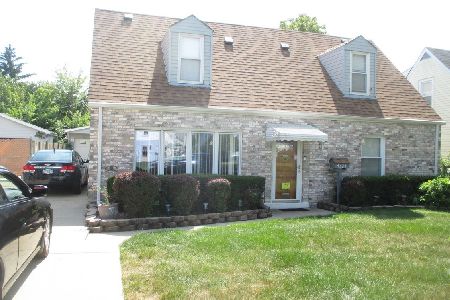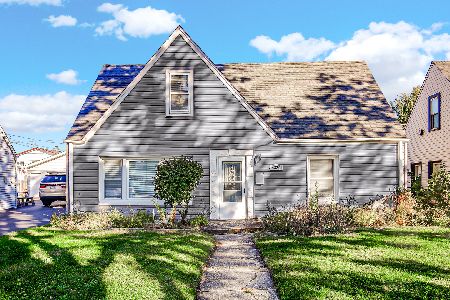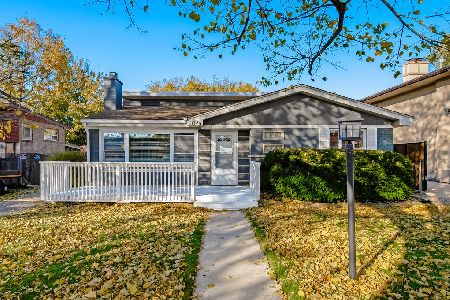10133 Kedvale Avenue, Oak Lawn, Illinois 60453
$180,000
|
Sold
|
|
| Status: | Closed |
| Sqft: | 1,248 |
| Cost/Sqft: | $152 |
| Beds: | 3 |
| Baths: | 2 |
| Year Built: | 1958 |
| Property Taxes: | $4,401 |
| Days On Market: | 3623 |
| Lot Size: | 0,00 |
Description
Great Oak Lawn location and Value for this spacious, nearly 1,300 sq ft brick bungalow (an additional 1,300+- sq ft on finished lower level) with side drive and 2.5-car brick garage. This is a Short Sale with proficient seller attorney. The bones are great for this house. There's a huge living room & dinette area along with 3 bedrooms, all with hardwood floors. The combination country kitchen/dining area is wonderful for indoor entertaining, The remodeled bathroom has a cathedral ceiling. The lower level is completely finished, with a 4th bedroom and second full bath, plus a built-in wet bar. Beautiful patio area/wood deck with latticework leads to a fully fenced yard (great for dog owners). There's lovely landscaping throughout. The owner has invested nearly $40,000 in remodeling upgrades, including windows, furnace, new 30-year roof, new bath, drain tiles & sump pump, ejector pump, tuckpointing, & landscaping, and decorating. Nice deck off the rear of house for entertaining.
Property Specifics
| Single Family | |
| — | |
| Ranch | |
| 1958 | |
| Full | |
| — | |
| No | |
| — |
| Cook | |
| — | |
| 0 / Not Applicable | |
| None | |
| Lake Michigan | |
| Sewer-Storm | |
| 09139931 | |
| 24104290080000 |
Property History
| DATE: | EVENT: | PRICE: | SOURCE: |
|---|---|---|---|
| 5 Mar, 2007 | Sold | $282,500 | MRED MLS |
| 31 Jan, 2007 | Under contract | $292,400 | MRED MLS |
| — | Last price change | $292,500 | MRED MLS |
| 7 Dec, 2006 | Listed for sale | $292,500 | MRED MLS |
| 3 Jun, 2016 | Sold | $180,000 | MRED MLS |
| 24 Feb, 2016 | Under contract | $189,900 | MRED MLS |
| 15 Feb, 2016 | Listed for sale | $189,900 | MRED MLS |
Room Specifics
Total Bedrooms: 4
Bedrooms Above Ground: 3
Bedrooms Below Ground: 1
Dimensions: —
Floor Type: Hardwood
Dimensions: —
Floor Type: Hardwood
Dimensions: —
Floor Type: —
Full Bathrooms: 2
Bathroom Amenities: Separate Shower
Bathroom in Basement: 1
Rooms: Recreation Room
Basement Description: Finished
Other Specifics
| 2.5 | |
| Concrete Perimeter | |
| Concrete | |
| — | |
| — | |
| 54X133 | |
| Pull Down Stair | |
| None | |
| Vaulted/Cathedral Ceilings, Bar-Wet, Hardwood Floors, First Floor Bedroom, In-Law Arrangement, First Floor Full Bath | |
| Range, Microwave, Dishwasher | |
| Not in DB | |
| Sidewalks, Street Lights, Street Paved | |
| — | |
| — | |
| — |
Tax History
| Year | Property Taxes |
|---|---|
| 2007 | $3,639 |
| 2016 | $4,401 |
Contact Agent
Nearby Similar Homes
Nearby Sold Comparables
Contact Agent
Listing Provided By
R M Post Realtors

