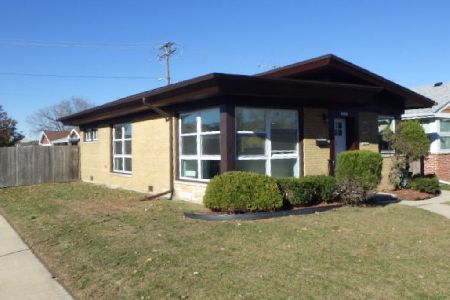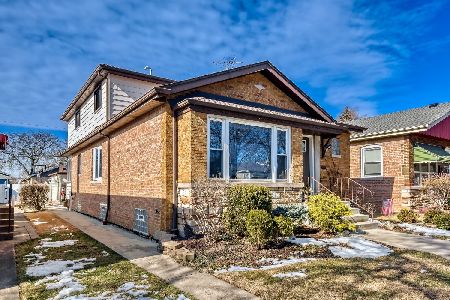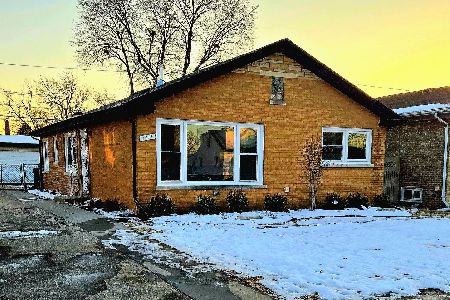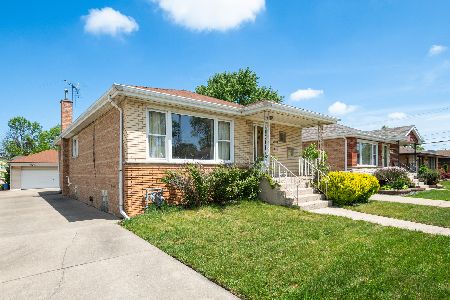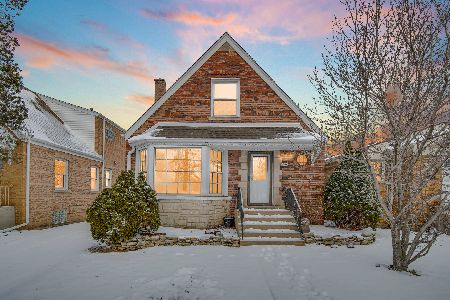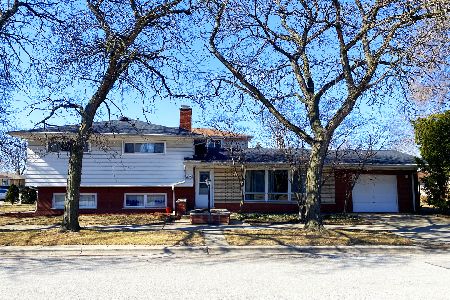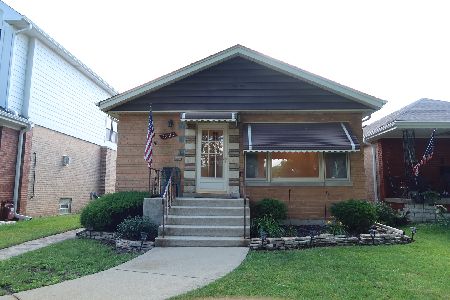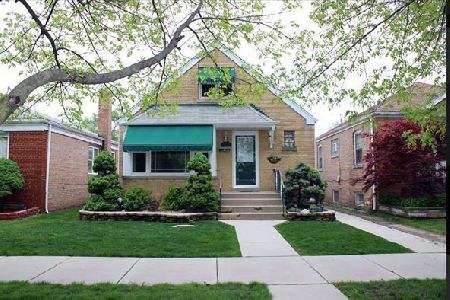10136 Fairfield Avenue, Beverly, Chicago, Illinois 60655
$272,000
|
Sold
|
|
| Status: | Closed |
| Sqft: | 1,157 |
| Cost/Sqft: | $242 |
| Beds: | 3 |
| Baths: | 2 |
| Year Built: | 1956 |
| Property Taxes: | $4,537 |
| Days On Market: | 2145 |
| Lot Size: | 0,10 |
Description
Beautiful Beverly ranch, featuring hardwood floors throughout with an open concept living room, dining room and kitchen. Updates include: first floor bath, landscaping, front deck, exterior doors, appliance (3 years old). Basement has bar area and family room which is great for entertaining. 3 season room has sliding glass doors to backyard patio. Please call today for a private showing.
Property Specifics
| Single Family | |
| — | |
| — | |
| 1956 | |
| Full | |
| — | |
| No | |
| 0.1 |
| Cook | |
| — | |
| — / Not Applicable | |
| None | |
| Public | |
| Public Sewer | |
| 10690317 | |
| 24124190340000 |
Property History
| DATE: | EVENT: | PRICE: | SOURCE: |
|---|---|---|---|
| 3 Jun, 2020 | Sold | $272,000 | MRED MLS |
| 22 Apr, 2020 | Under contract | $279,900 | MRED MLS |
| 15 Apr, 2020 | Listed for sale | $279,900 | MRED MLS |
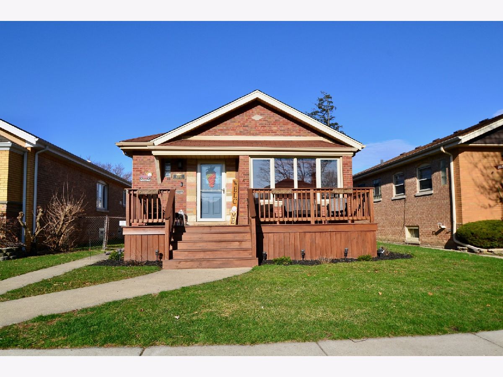
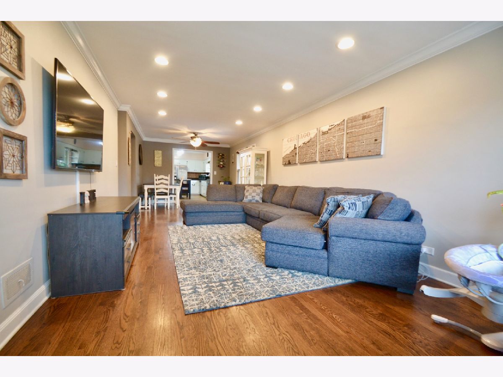
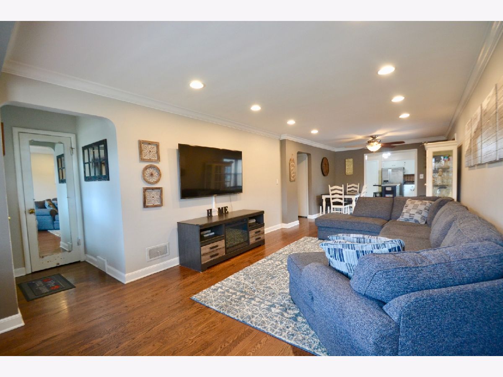
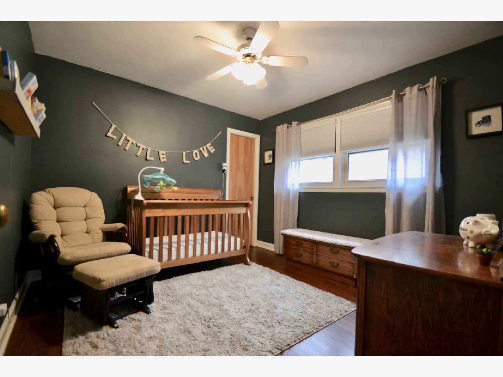
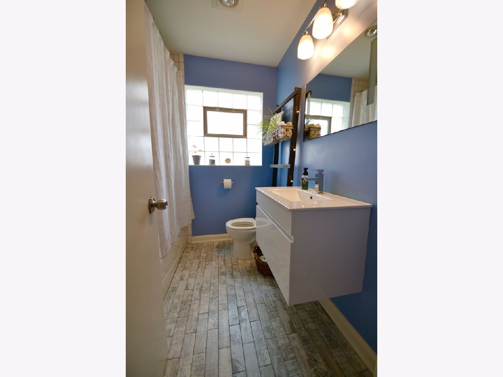
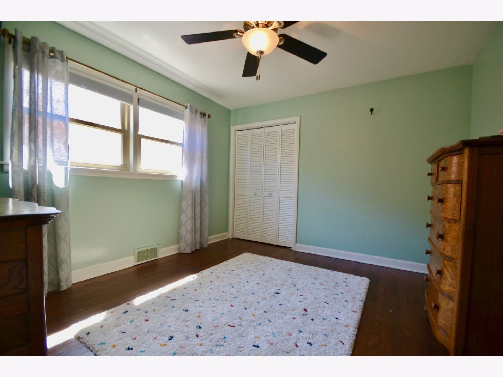
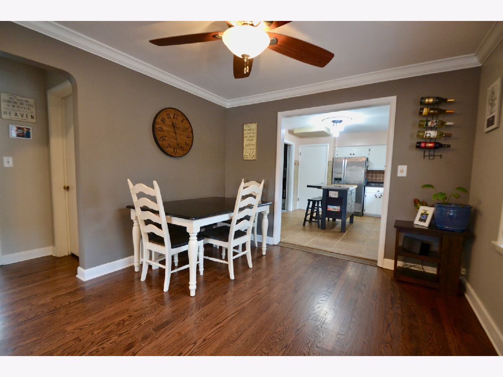
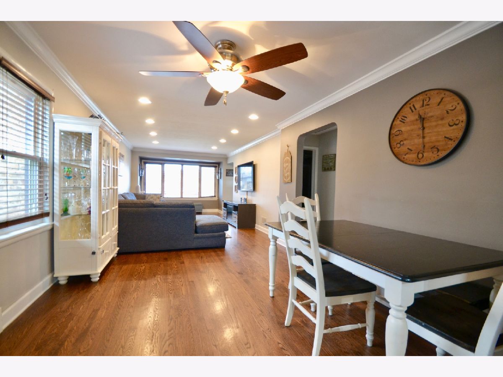
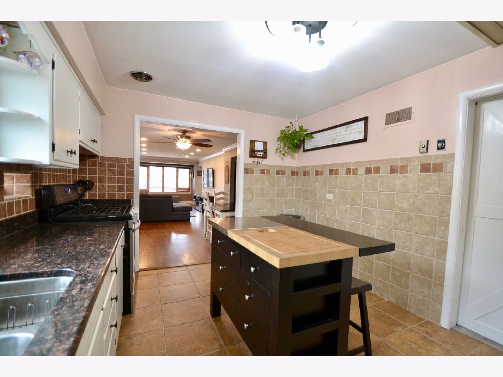
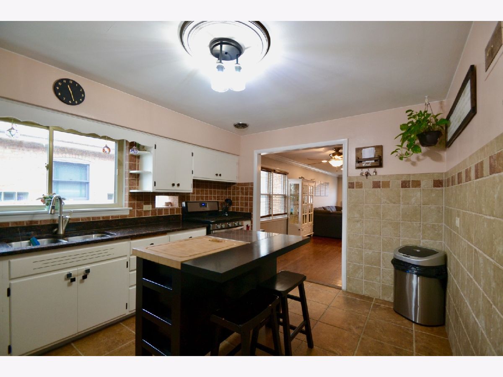
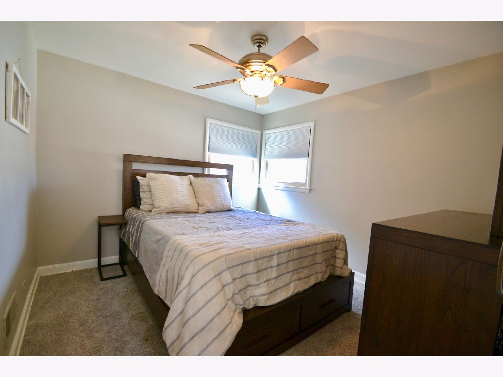
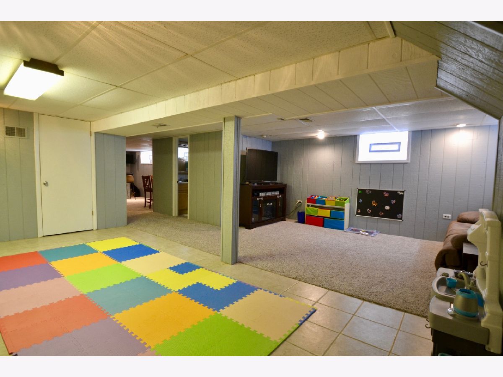
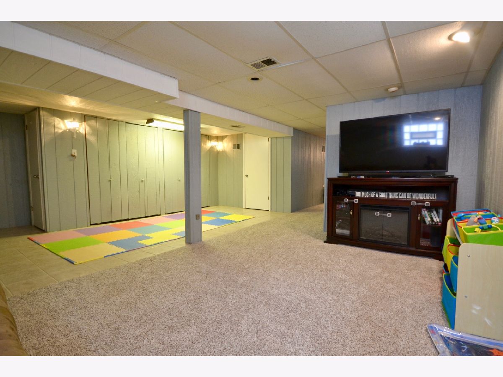
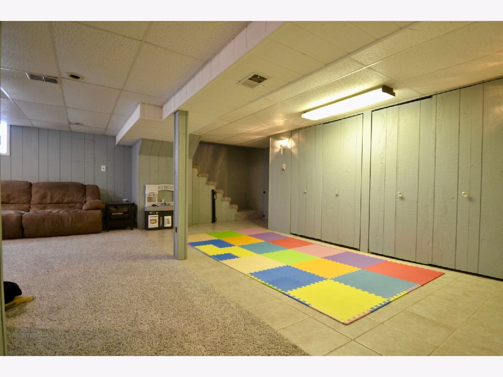
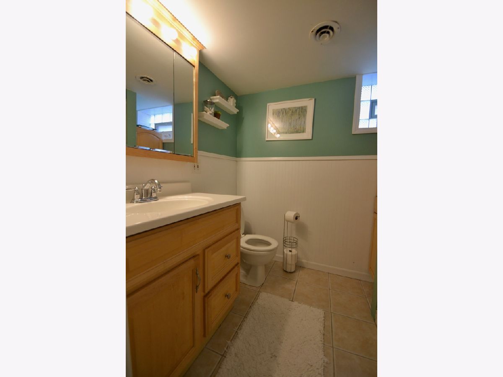
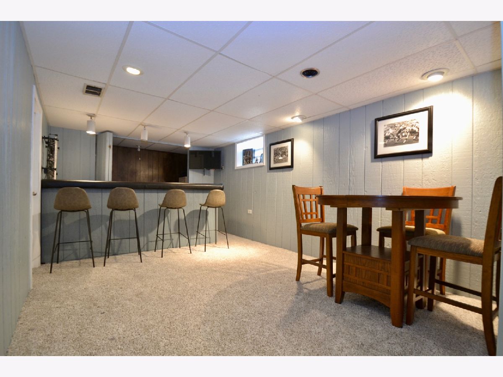
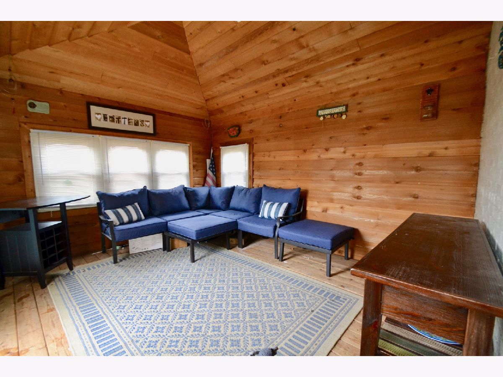
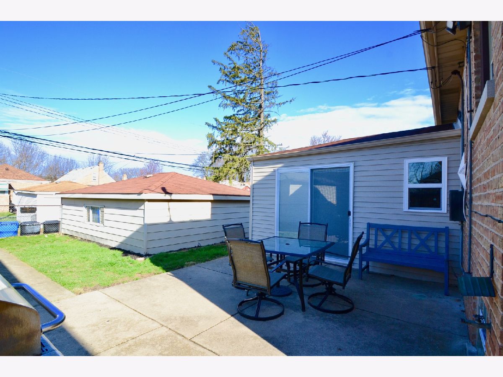
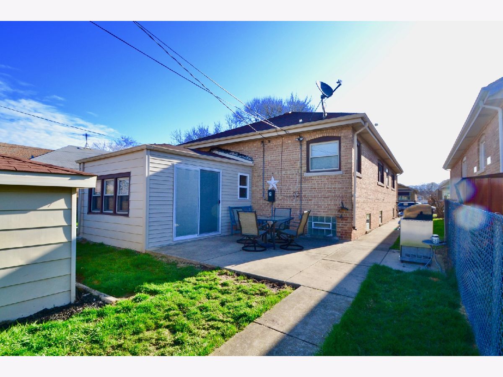
Room Specifics
Total Bedrooms: 4
Bedrooms Above Ground: 3
Bedrooms Below Ground: 1
Dimensions: —
Floor Type: Hardwood
Dimensions: —
Floor Type: Carpet
Dimensions: —
Floor Type: Carpet
Full Bathrooms: 2
Bathroom Amenities: —
Bathroom in Basement: 1
Rooms: Family Room,Storage,Sun Room
Basement Description: Finished
Other Specifics
| 2.5 | |
| — | |
| — | |
| — | |
| — | |
| 124X34.9 | |
| Pull Down Stair | |
| None | |
| — | |
| — | |
| Not in DB | |
| — | |
| — | |
| — | |
| — |
Tax History
| Year | Property Taxes |
|---|---|
| 2020 | $4,537 |
Contact Agent
Nearby Similar Homes
Nearby Sold Comparables
Contact Agent
Listing Provided By
Berkshire Hathaway HomeServices Biros Real Estate

