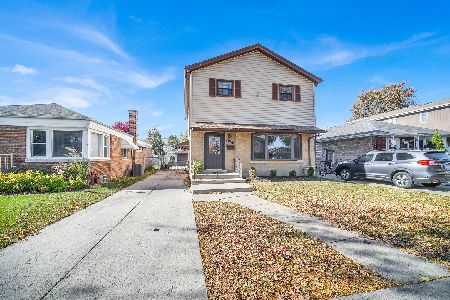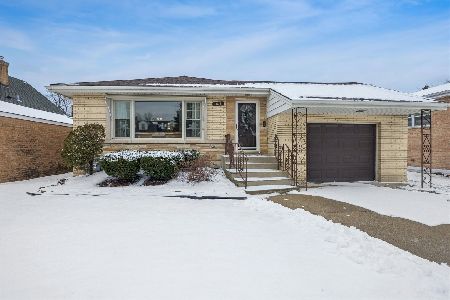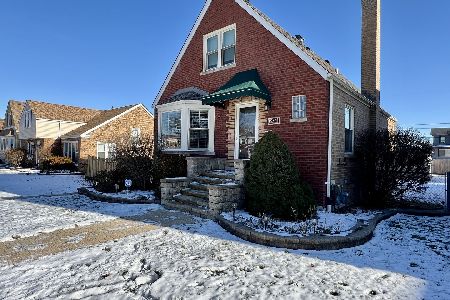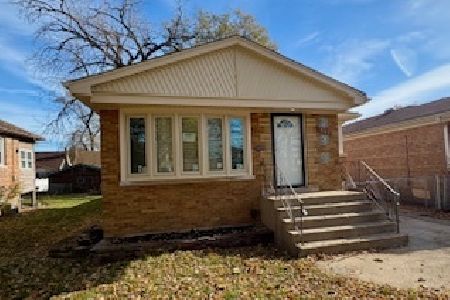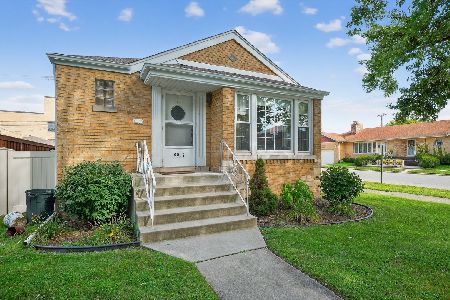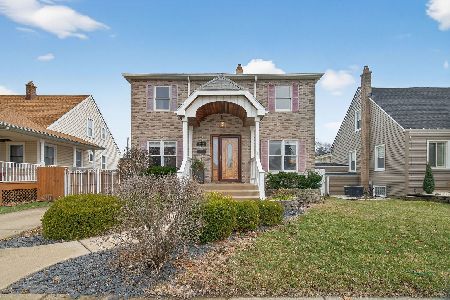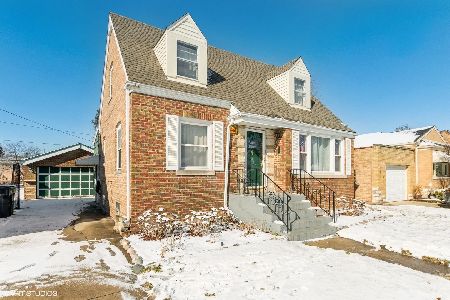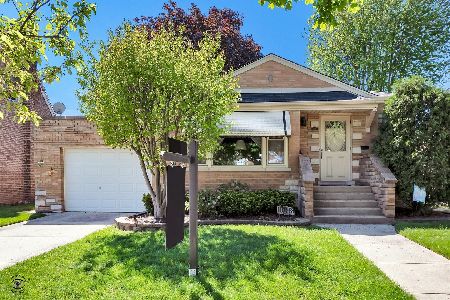10139 Clifton Park Avenue, Evergreen Park, Illinois 60805
$360,000
|
Sold
|
|
| Status: | Closed |
| Sqft: | 3,602 |
| Cost/Sqft: | $101 |
| Beds: | 4 |
| Baths: | 4 |
| Year Built: | 1966 |
| Property Taxes: | $11,549 |
| Days On Market: | 3015 |
| Lot Size: | 0,00 |
Description
Remarkable ALL Brick Renovated Quad w/ 3,602 sqft of Spacious Living. Dramatic Foyer & Oak Curved Staircase. Dining and Living Rms features beautiful HW floors w/ Vaulted Beamed Ceilings. Gourmet Kitchen w/ a Large Island/Breakfast Bar, beautiful Granite c-tops, 42" Cabinets w/ Crown Molding, SS Appls & Walk-in Pantry. Located off of the kitchen is the FR w/ Stone Wood Burning Fireplace! Deluxe Master Suite featuring your very own Private bath w/ Jacuzzi tub, Spacious Walk-in Steam Shower w/ built-in bench & Spacious custom Walk-in closet. 2 addtl Spacious sized bdrms & Full Bath w/Jacuzzi tub, Separate Shower & Dual Sinks. Lower Level has 4th Bdrm w/ its own private bath, Kitchen & a large FR w/ FP & half Bath that opens to a paver patio, perfect for an In-Law Suite. Finished Basement w/ Laundry room, Office and Rec Room. Mud Rm w/ access to 2-Car Heated Garage. 3 Zoned Hi-Eff Furnaces & 3 Central Units and so much more! Amazing home in perfect Move-In condition.
Property Specifics
| Single Family | |
| — | |
| Quad Level | |
| 1966 | |
| Full | |
| — | |
| No | |
| — |
| Cook | |
| — | |
| 0 / Not Applicable | |
| None | |
| Lake Michigan | |
| Public Sewer | |
| 09781842 | |
| 24114280090000 |
Property History
| DATE: | EVENT: | PRICE: | SOURCE: |
|---|---|---|---|
| 3 May, 2018 | Sold | $360,000 | MRED MLS |
| 19 Jan, 2018 | Under contract | $365,000 | MRED MLS |
| — | Last price change | $375,000 | MRED MLS |
| 19 Oct, 2017 | Listed for sale | $375,000 | MRED MLS |
Room Specifics
Total Bedrooms: 4
Bedrooms Above Ground: 4
Bedrooms Below Ground: 0
Dimensions: —
Floor Type: Carpet
Dimensions: —
Floor Type: Carpet
Dimensions: —
Floor Type: Hardwood
Full Bathrooms: 4
Bathroom Amenities: Whirlpool,Separate Shower,Steam Shower,Double Sink,Full Body Spray Shower,Double Shower
Bathroom in Basement: 0
Rooms: Den,Foyer,Mud Room,Office,Pantry,Recreation Room,Storage,Walk In Closet
Basement Description: Finished
Other Specifics
| 2.5 | |
| — | |
| Concrete | |
| Patio, Porch, Brick Paver Patio, Storms/Screens | |
| — | |
| 3602 SQ FT | |
| — | |
| Full | |
| Vaulted/Cathedral Ceilings, Skylight(s), Hardwood Floors, First Floor Bedroom, In-Law Arrangement, First Floor Full Bath | |
| Range, Microwave, Dishwasher, Refrigerator, Freezer, Washer, Dryer, Stainless Steel Appliance(s) | |
| Not in DB | |
| Sidewalks, Street Lights, Street Paved | |
| — | |
| — | |
| Wood Burning |
Tax History
| Year | Property Taxes |
|---|---|
| 2018 | $11,549 |
Contact Agent
Nearby Similar Homes
Nearby Sold Comparables
Contact Agent
Listing Provided By
Keller Williams Infinity

