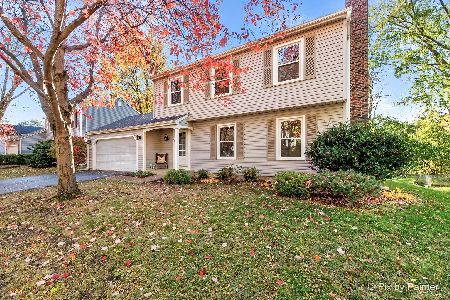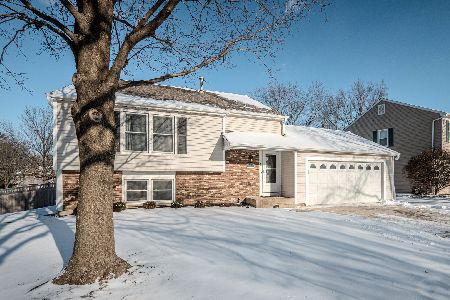1014 10th Avenue, St Charles, Illinois 60174
$295,000
|
Sold
|
|
| Status: | Closed |
| Sqft: | 1,700 |
| Cost/Sqft: | $176 |
| Beds: | 3 |
| Baths: | 2 |
| Year Built: | 1964 |
| Property Taxes: | $5,672 |
| Days On Market: | 1523 |
| Lot Size: | 0,17 |
Description
Check out the 3D Tour and Photos of this charming 3 Bedroom home in historic downtown St. Charles, or better yet, make an appointment to see it today. Harwood flooring throughout, freshly painted, and move-in ready! Living Room has large picture window for a light & bright space. Kitchen and Dining Room overlook the cozy Family Room with vaulted ceiling, skylight, fireplace, and exit to lovely backyard. Lower level features a full bathroom, two living spaces (perfect for an office or 4th Bedroom), and walk out to 2 car garage. Fenced backyard with large shed. Great School District! Conveniently located near parks, trails, schools, shopping, dining, and Metra train station.
Property Specifics
| Single Family | |
| — | |
| Bi-Level | |
| 1964 | |
| English | |
| — | |
| No | |
| 0.17 |
| Kane | |
| — | |
| 0 / Not Applicable | |
| None | |
| Public | |
| Public Sewer | |
| 11280204 | |
| 0935153003 |
Nearby Schools
| NAME: | DISTRICT: | DISTANCE: | |
|---|---|---|---|
|
Grade School
Munhall Elementary School |
303 | — | |
|
Middle School
Wredling Middle School |
303 | Not in DB | |
|
High School
St Charles East High School |
303 | Not in DB | |
Property History
| DATE: | EVENT: | PRICE: | SOURCE: |
|---|---|---|---|
| 26 Jun, 2014 | Sold | $179,200 | MRED MLS |
| 24 May, 2014 | Under contract | $179,000 | MRED MLS |
| 21 May, 2014 | Listed for sale | $179,000 | MRED MLS |
| 28 Jan, 2022 | Sold | $295,000 | MRED MLS |
| 10 Dec, 2021 | Under contract | $300,000 | MRED MLS |
| 2 Dec, 2021 | Listed for sale | $300,000 | MRED MLS |
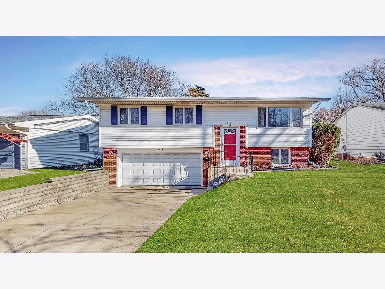
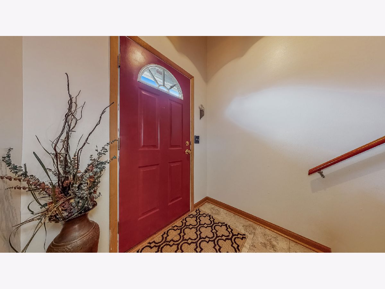
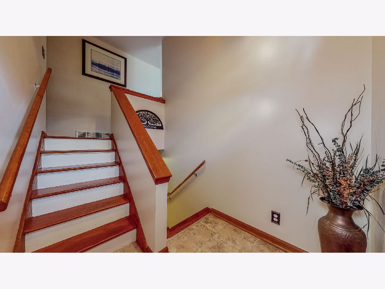
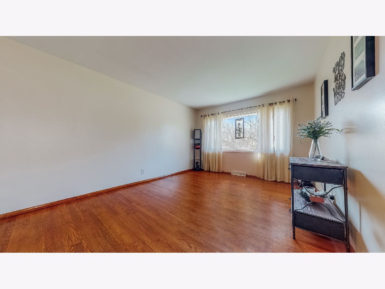
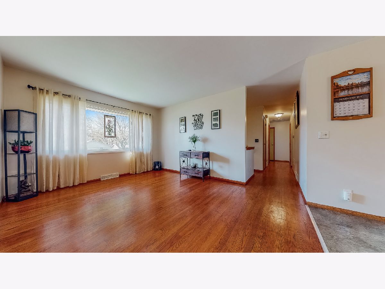
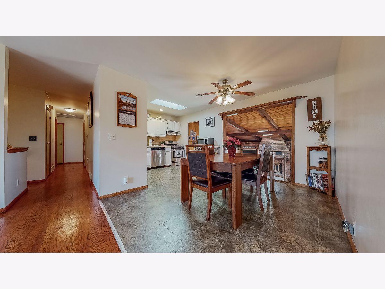
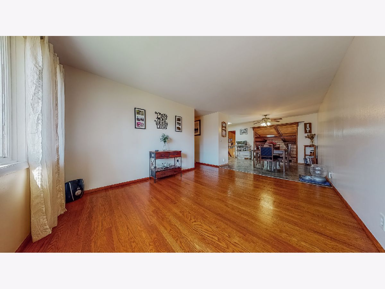
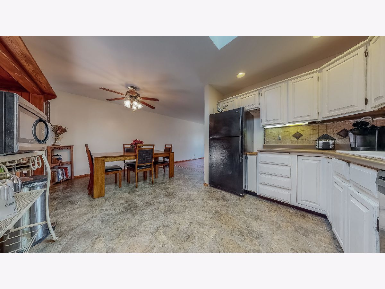
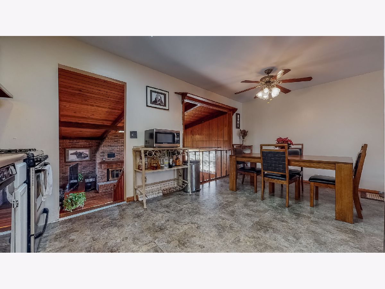
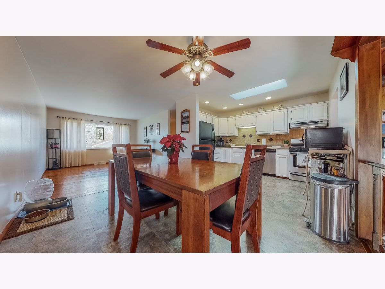
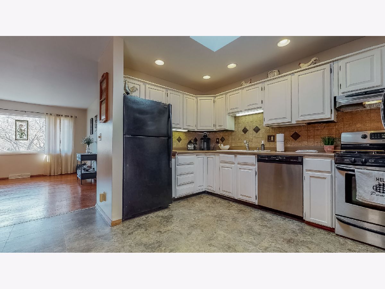
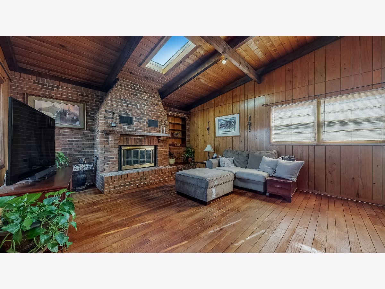
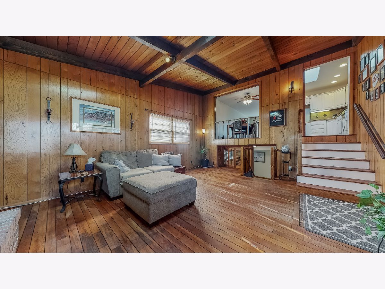
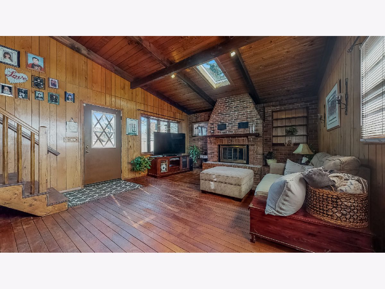
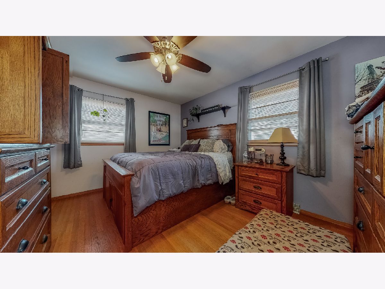
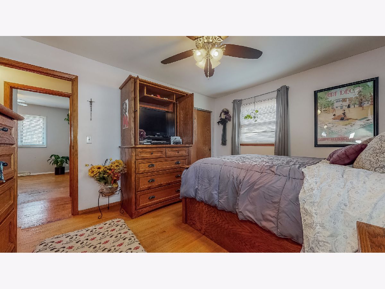
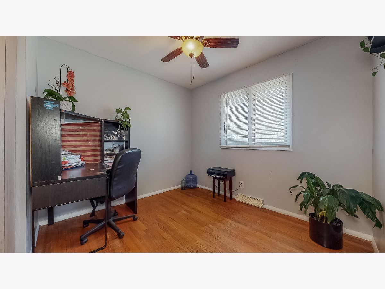
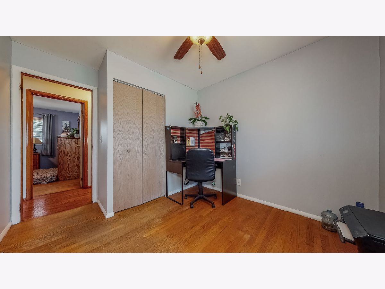
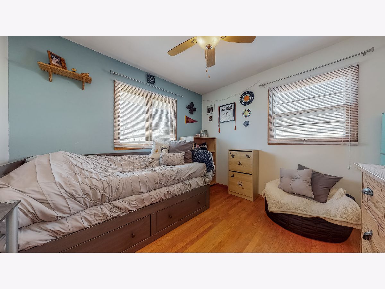
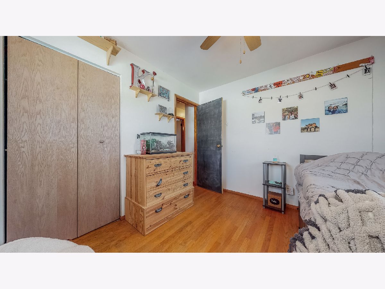
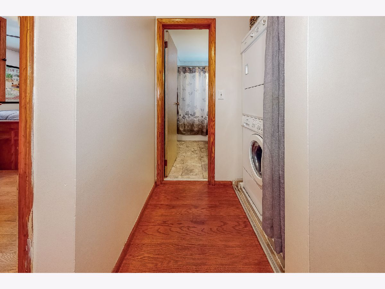
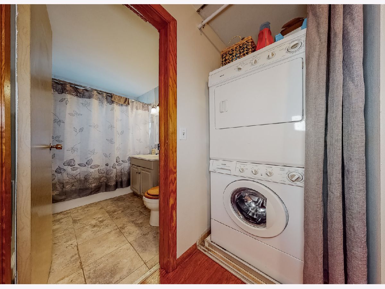
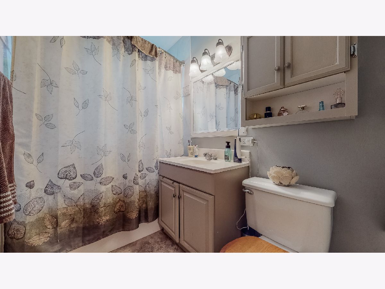
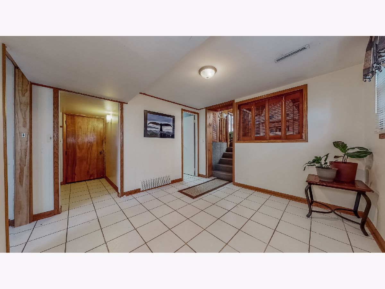
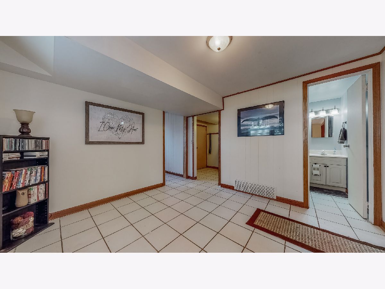
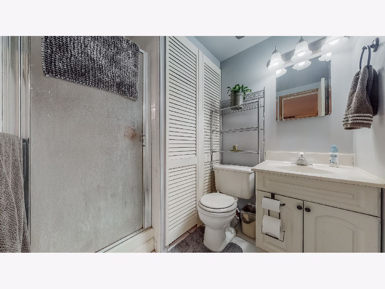
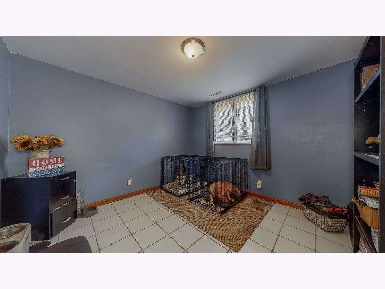
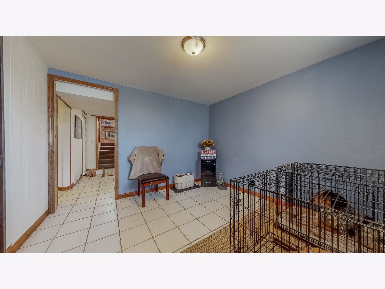
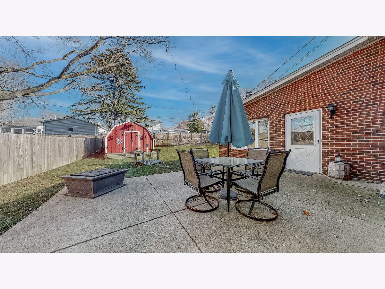
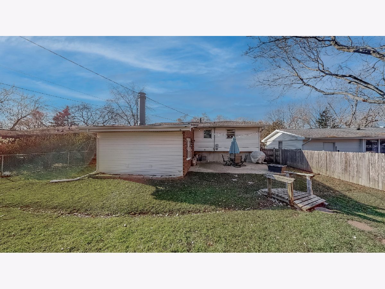
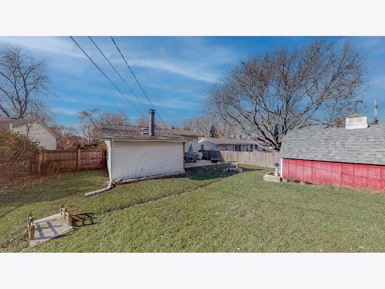
Room Specifics
Total Bedrooms: 3
Bedrooms Above Ground: 3
Bedrooms Below Ground: 0
Dimensions: —
Floor Type: Hardwood
Dimensions: —
Floor Type: Hardwood
Full Bathrooms: 2
Bathroom Amenities: Separate Shower
Bathroom in Basement: 1
Rooms: Recreation Room,Bonus Room
Basement Description: Finished
Other Specifics
| 2 | |
| Concrete Perimeter | |
| Concrete | |
| Patio, Storms/Screens | |
| — | |
| 60X122 | |
| — | |
| None | |
| Vaulted/Cathedral Ceilings, Skylight(s), Hardwood Floors | |
| Range, Dishwasher, Refrigerator, Washer, Dryer | |
| Not in DB | |
| Curbs, Sidewalks, Street Lights, Street Paved | |
| — | |
| — | |
| Wood Burning |
Tax History
| Year | Property Taxes |
|---|---|
| 2014 | $3,137 |
| 2022 | $5,672 |
Contact Agent
Nearby Similar Homes
Nearby Sold Comparables
Contact Agent
Listing Provided By
Keller Williams Infinity


