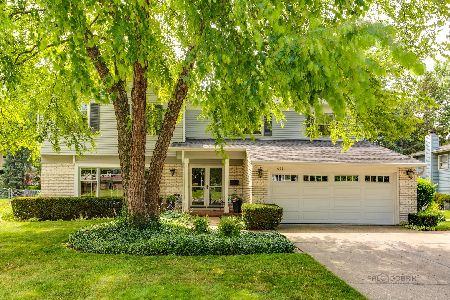1014 4th Avenue, Libertyville, Illinois 60048
$490,000
|
Sold
|
|
| Status: | Closed |
| Sqft: | 2,071 |
| Cost/Sqft: | $241 |
| Beds: | 4 |
| Baths: | 3 |
| Year Built: | 1971 |
| Property Taxes: | $9,392 |
| Days On Market: | 1104 |
| Lot Size: | 0,26 |
Description
A complete top to bottom renovation awaits, at the top of this classic Chicago stoop, welcoming you into this stunning raised ranch in the heart of Libertyville! There is nothing left to do but unpack and enjoy all the amenities that this fantastic location in the Red Top neighborhood has to offer. The refinished hardwood floors carry throughout the main floor, leading the huge living room with a fireplace and large west facing windows into the dining room, as well as the bedrooms. The brand-new kitchen is the place to be with white shaker cabinets, quartz countertops, large gray subway tile backsplash and all new appliances. The primary bedroom overlooks the backyard with mature trees and a very on-trend bathroom with black fixtures, a walk-in shower, and floor to ceiling tile. The ground level features a large family room with a stone fireplace, a 3rd full bathroom, another bedroom, and a laundry room. Walk out the double glass doors to three outdoor entertaining spaces and a large grassy yard. There is tons of storage in the huge shed for all your toys, in addition the extra deep two and a half car garage. New roof, new windows, new everything, ready for you to love! This neighborhood is D73 and choice school for high school!
Property Specifics
| Single Family | |
| — | |
| — | |
| 1971 | |
| — | |
| RAISED RANCH | |
| No | |
| 0.26 |
| Lake | |
| — | |
| — / Not Applicable | |
| — | |
| — | |
| — | |
| 11683978 | |
| 11271020040000 |
Nearby Schools
| NAME: | DISTRICT: | DISTANCE: | |
|---|---|---|---|
|
Grade School
Hawthorn Elementary School (nor |
73 | — | |
|
Middle School
Hawthorn Middle School North |
73 | Not in DB | |
|
High School
Libertyville High School |
128 | Not in DB | |
|
Alternate High School
Vernon Hills High School |
— | Not in DB | |
Property History
| DATE: | EVENT: | PRICE: | SOURCE: |
|---|---|---|---|
| 29 Mar, 2022 | Sold | $305,000 | MRED MLS |
| 7 Jan, 2022 | Under contract | $305,000 | MRED MLS |
| 18 Oct, 2021 | Listed for sale | $299,900 | MRED MLS |
| 17 Feb, 2023 | Sold | $490,000 | MRED MLS |
| 31 Dec, 2022 | Under contract | $500,000 | MRED MLS |
| 6 Dec, 2022 | Listed for sale | $500,000 | MRED MLS |





























Room Specifics
Total Bedrooms: 4
Bedrooms Above Ground: 4
Bedrooms Below Ground: 0
Dimensions: —
Floor Type: —
Dimensions: —
Floor Type: —
Dimensions: —
Floor Type: —
Full Bathrooms: 3
Bathroom Amenities: —
Bathroom in Basement: 1
Rooms: —
Basement Description: Finished,Exterior Access,Rec/Family Area,Sleeping Area,Storage Space
Other Specifics
| 2.5 | |
| — | |
| Concrete | |
| — | |
| — | |
| 90 X 125 | |
| — | |
| — | |
| — | |
| — | |
| Not in DB | |
| — | |
| — | |
| — | |
| — |
Tax History
| Year | Property Taxes |
|---|---|
| 2022 | $9,779 |
| 2023 | $9,392 |
Contact Agent
Nearby Similar Homes
Nearby Sold Comparables
Contact Agent
Listing Provided By
Compass









