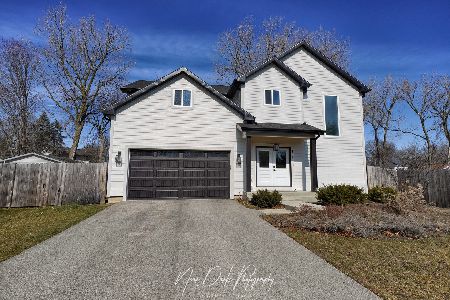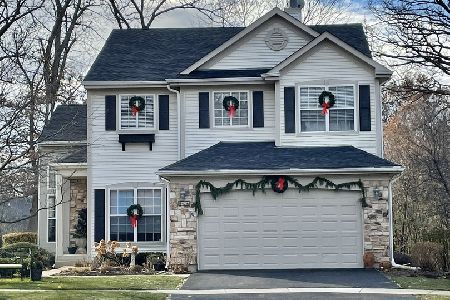1014 Atkinson Road, Lake Bluff, Illinois 60044
$395,000
|
Sold
|
|
| Status: | Closed |
| Sqft: | 2,030 |
| Cost/Sqft: | $197 |
| Beds: | 4 |
| Baths: | 3 |
| Year Built: | 1989 |
| Property Taxes: | $6,732 |
| Days On Market: | 3133 |
| Lot Size: | 0,28 |
Description
Living is easy in this serene paradise! The location is ideal, a quiet close knit community minutes from plenty of restaurants and stores! You'll fall in love the second you walk through the door when you are greeted in the spacious foyer. The dining room offers custom millwork and updated light fixtures. The living room has a dual fireplace with the family room and features a dark wood mantle, which adds to the luxury of this home. The family room boasts a modern designed white brick fireplace and ample windows which provide plenty of natural sunlight. The kitchen is a chefs dream and presents plenty of counter and cabinet space, along with stainless steel appliances and a built in desk. Upon walking upstairs you are reminded of the charm of this home with the millwork on the staircase! Upstairs you will find a spacious master bedroom with freshly painted neutral gray walls and an en-suite bathroom. There are three other large bedrooms and full bath upstairs. This home exudes charm!
Property Specifics
| Single Family | |
| — | |
| Traditional | |
| 1989 | |
| Full | |
| — | |
| No | |
| 0.28 |
| Lake | |
| — | |
| 0 / Not Applicable | |
| None | |
| Lake Michigan | |
| Public Sewer | |
| 09676609 | |
| 12183010160000 |
Nearby Schools
| NAME: | DISTRICT: | DISTANCE: | |
|---|---|---|---|
|
Grade School
Lake Bluff Elementary School |
65 | — | |
|
Middle School
Lake Bluff Middle School |
65 | Not in DB | |
|
High School
Lake Forest High School |
115 | Not in DB | |
Property History
| DATE: | EVENT: | PRICE: | SOURCE: |
|---|---|---|---|
| 25 Aug, 2017 | Sold | $395,000 | MRED MLS |
| 9 Jul, 2017 | Under contract | $399,900 | MRED MLS |
| 30 Jun, 2017 | Listed for sale | $399,900 | MRED MLS |
Room Specifics
Total Bedrooms: 4
Bedrooms Above Ground: 4
Bedrooms Below Ground: 0
Dimensions: —
Floor Type: Carpet
Dimensions: —
Floor Type: Carpet
Dimensions: —
Floor Type: Carpet
Full Bathrooms: 3
Bathroom Amenities: Separate Shower,Double Sink
Bathroom in Basement: 0
Rooms: Eating Area,Foyer
Basement Description: Unfinished
Other Specifics
| 2 | |
| Concrete Perimeter | |
| Asphalt | |
| Patio, Storms/Screens | |
| Landscaped | |
| 91X134X91X133 | |
| — | |
| Full | |
| Wood Laminate Floors, First Floor Laundry | |
| Range, Microwave, Dishwasher, Refrigerator, Washer, Dryer, Disposal | |
| Not in DB | |
| Street Lights, Street Paved | |
| — | |
| — | |
| Double Sided, Attached Fireplace Doors/Screen |
Tax History
| Year | Property Taxes |
|---|---|
| 2017 | $6,732 |
Contact Agent
Nearby Sold Comparables
Contact Agent
Listing Provided By
RE/MAX Top Performers







