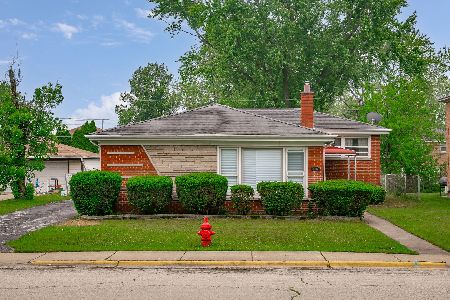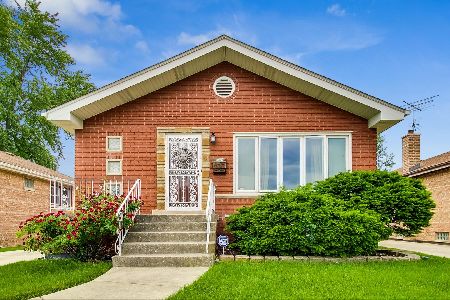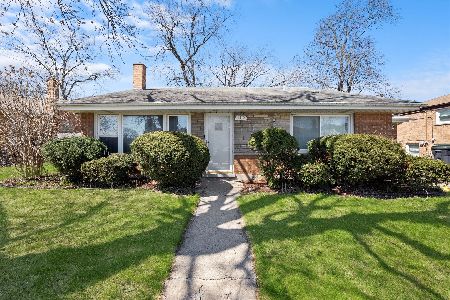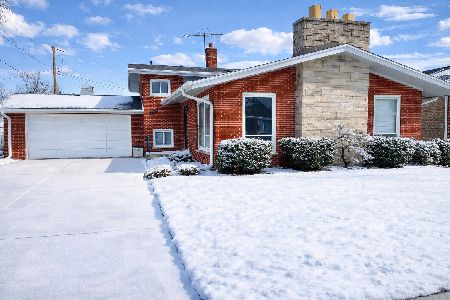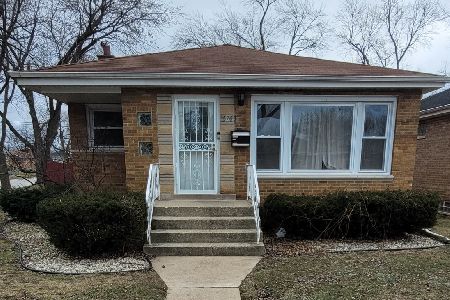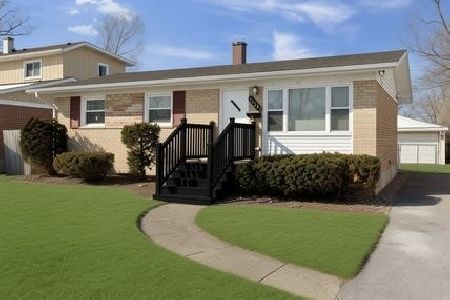1014 Blouin Drive, Dolton, Illinois 60419
$101,000
|
Sold
|
|
| Status: | Closed |
| Sqft: | 1,397 |
| Cost/Sqft: | $75 |
| Beds: | 3 |
| Baths: | 2 |
| Year Built: | 1973 |
| Property Taxes: | $4,725 |
| Days On Market: | 3786 |
| Lot Size: | 0,14 |
Description
Seller says SELL!! Great opportunity - Immediate occupancy and move-in ready! Lovely 3-bedroom split level with 2.5 car garage. Living room - dining room combination plus eat in kitchen and all appliances stay. Additionally,convenient door in kitchen leads to backyard patio. All bedrooms are well sized with glistening hardwood floors which have been recently refinished and main bath has double vanity also nicely updated. Finished lover level with outside access, second full bath, and large laundry room. Freshly Painted Thruout. New Windows, Hot Water Tank, Garage Door, Architectural Shingled Roof & Newer Siding. New A/C unit will be installed. Make this your home for the new year! Village Inspection Done & Passed! You won't be disappointed - Clean!!
Property Specifics
| Single Family | |
| — | |
| Bi-Level | |
| 1973 | |
| Partial,Walkout | |
| — | |
| No | |
| 0.14 |
| Cook | |
| — | |
| 0 / Not Applicable | |
| None | |
| Lake Michigan | |
| Public Sewer | |
| 09058402 | |
| 29141510310000 |
Property History
| DATE: | EVENT: | PRICE: | SOURCE: |
|---|---|---|---|
| 6 May, 2016 | Sold | $101,000 | MRED MLS |
| 11 Mar, 2016 | Under contract | $105,000 | MRED MLS |
| — | Last price change | $114,900 | MRED MLS |
| 7 Oct, 2015 | Listed for sale | $119,900 | MRED MLS |
Room Specifics
Total Bedrooms: 3
Bedrooms Above Ground: 3
Bedrooms Below Ground: 0
Dimensions: —
Floor Type: Hardwood
Dimensions: —
Floor Type: Hardwood
Full Bathrooms: 2
Bathroom Amenities: —
Bathroom in Basement: 1
Rooms: No additional rooms
Basement Description: Finished
Other Specifics
| 2 | |
| — | |
| — | |
| — | |
| — | |
| 65 X 104 | |
| — | |
| None | |
| Hardwood Floors | |
| Range, Microwave, Dishwasher, Refrigerator, Washer | |
| Not in DB | |
| Sidewalks, Street Lights, Street Paved | |
| — | |
| — | |
| — |
Tax History
| Year | Property Taxes |
|---|---|
| 2016 | $4,725 |
Contact Agent
Nearby Similar Homes
Nearby Sold Comparables
Contact Agent
Listing Provided By
Re/Max Synergy

