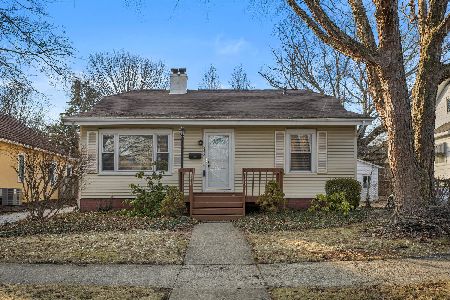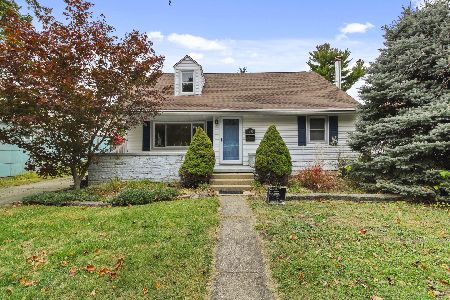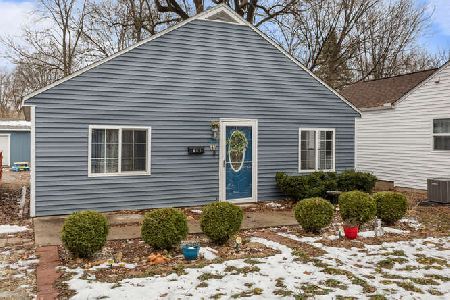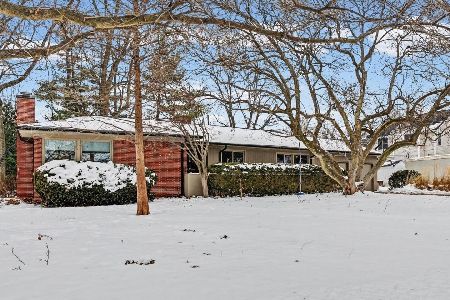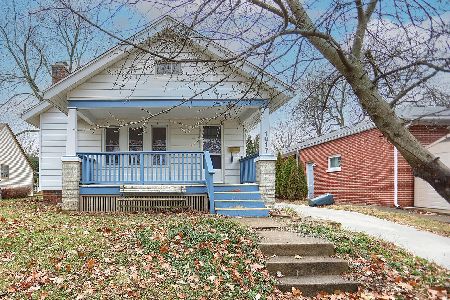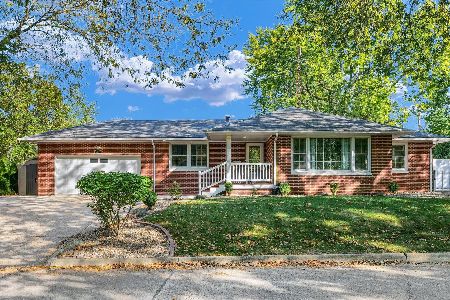1014 Charles Street, Champaign, Illinois 61821
$430,000
|
Sold
|
|
| Status: | Closed |
| Sqft: | 3,549 |
| Cost/Sqft: | $113 |
| Beds: | 4 |
| Baths: | 4 |
| Year Built: | 1939 |
| Property Taxes: | $9,915 |
| Days On Market: | 1176 |
| Lot Size: | 0,00 |
Description
Amazing opportunity in sought after Clark Park neighborhood. With over 3500 SF of living space above grade, this unique home offers a modern floor plan with a fantastic flow between main living areas. The ample sized kitchen features updated cabinetry, tile countertops and newer stainless Fisher Paykel and Kitchen Aid appliances. There's a pro grade vent hood and walk in pantry. The main living area is comprised of a living room/dining combo with vaulted ceiling, hard wood floors, gas log fireplace and a full wall of built in cabinetry. There's an office space adjacent to kitchen which could be used as is or converted to an amazing butler's pantry. The master suite on the main level has an oversized walk in closet with custom built ins and a huge master bath with double sinks, oversized shower and separate tub. Don't miss the first of two laundry rooms adjacent to master closet. Upstairs you'll find 3 bedrooms, a second laundry room and 2 bathrooms. The basement has a full bath, wet bar and lots of storage. The private backyard has a large deck and screened in porch, perfect for enjoying peaceful summer evenings. This gem of a home is just waiting for a new owner to make it their own!
Property Specifics
| Single Family | |
| — | |
| — | |
| 1939 | |
| — | |
| — | |
| No | |
| — |
| Champaign | |
| Chamber Of Commerce | |
| — / Not Applicable | |
| — | |
| — | |
| — | |
| 11651791 | |
| 432014280020 |
Nearby Schools
| NAME: | DISTRICT: | DISTANCE: | |
|---|---|---|---|
|
Grade School
Unit 4 Of Choice |
4 | — | |
|
Middle School
Champaign/middle Call Unit 4 351 |
4 | Not in DB | |
|
High School
Central High School |
4 | Not in DB | |
Property History
| DATE: | EVENT: | PRICE: | SOURCE: |
|---|---|---|---|
| 21 Dec, 2022 | Sold | $430,000 | MRED MLS |
| 18 Nov, 2022 | Under contract | $399,900 | MRED MLS |
| 16 Nov, 2022 | Listed for sale | $399,900 | MRED MLS |
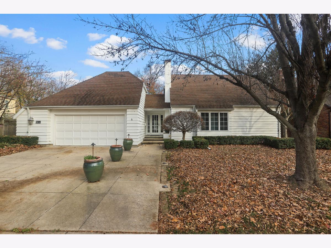
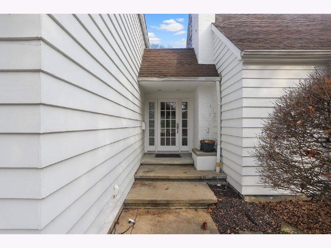
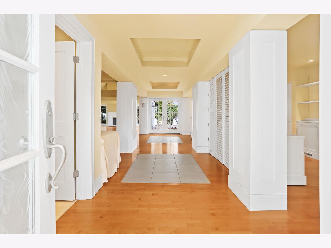
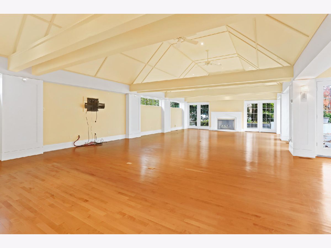
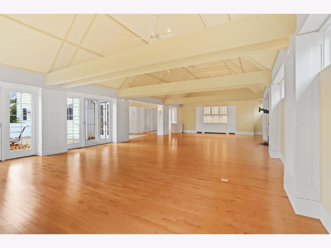
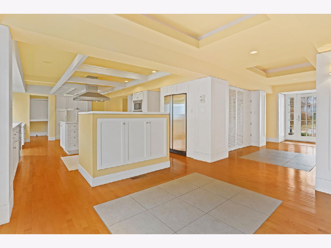
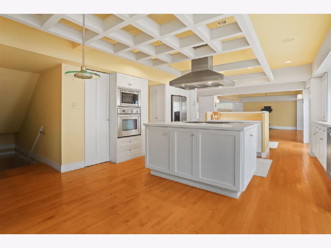
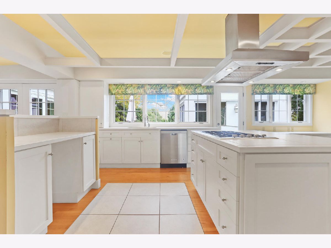
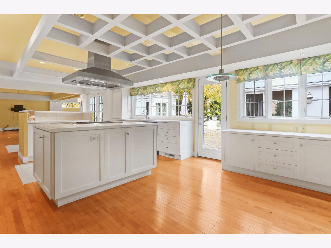
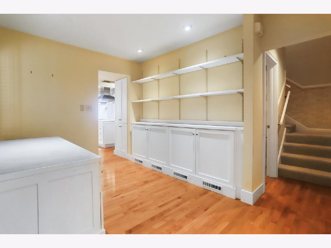
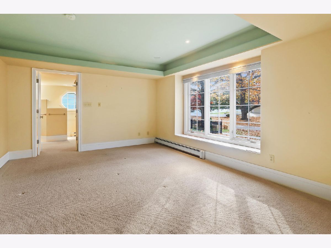
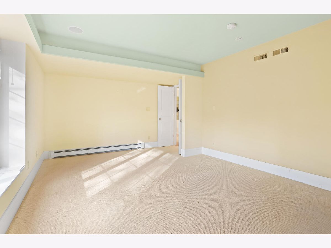
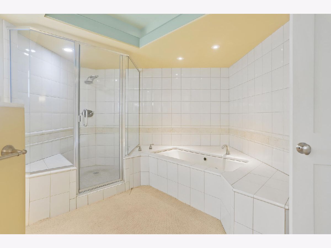
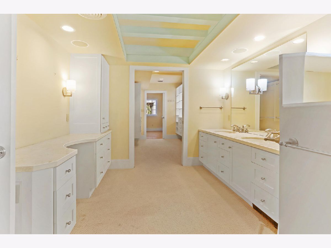
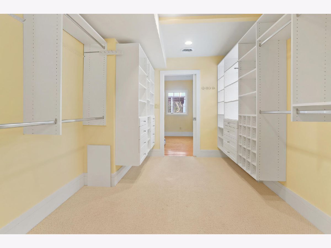
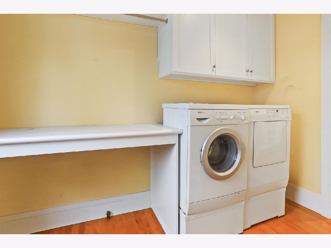
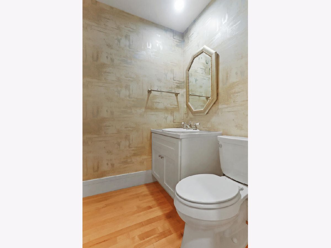
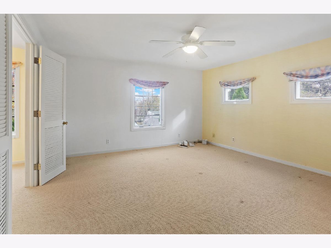
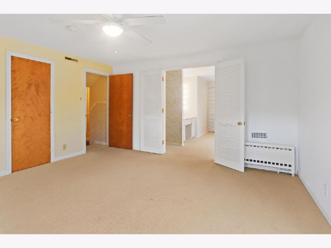
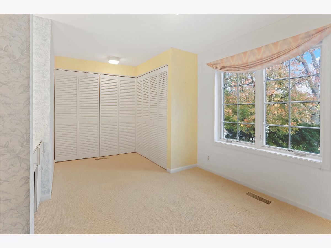
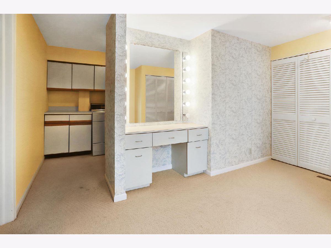
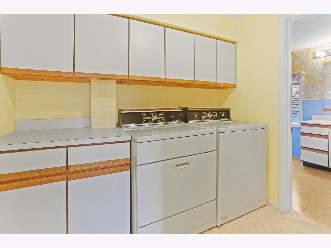
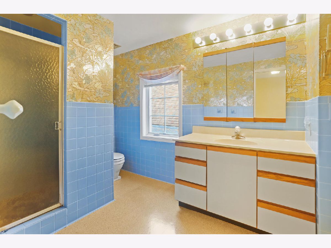
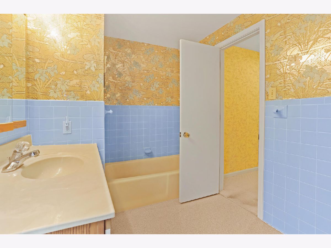
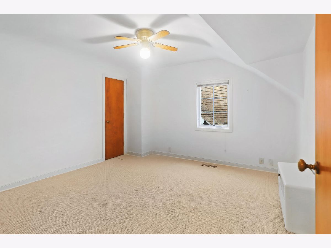
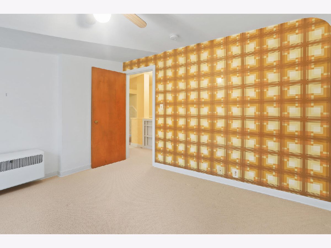
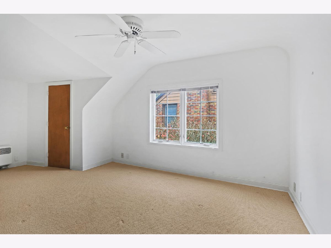
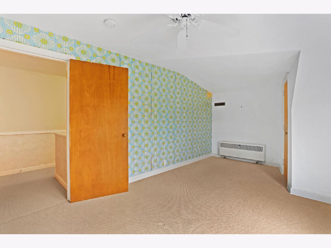
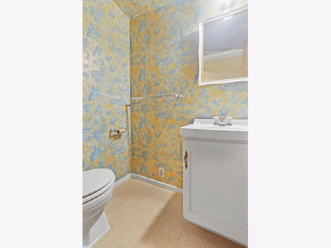
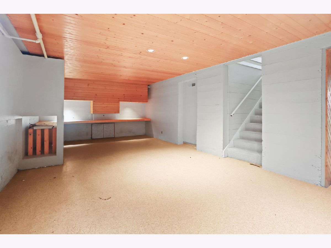
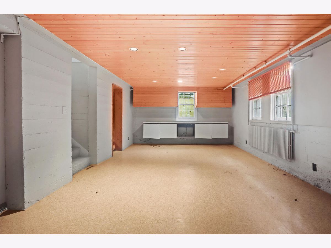
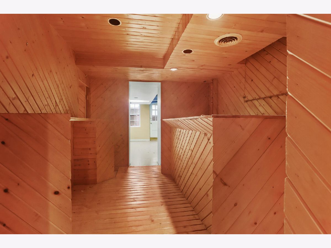
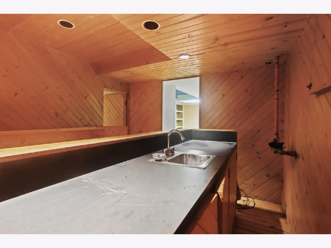
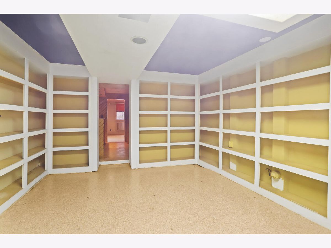
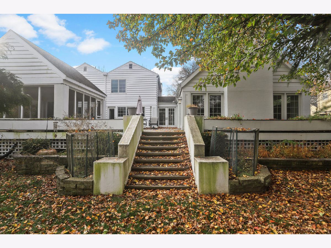
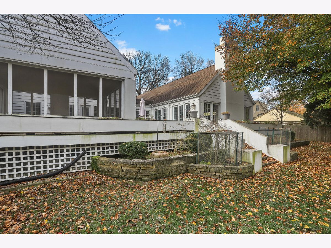
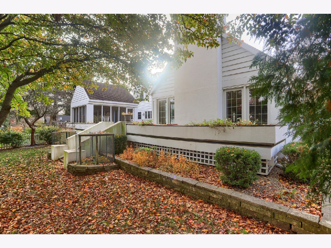
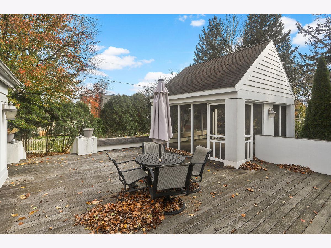
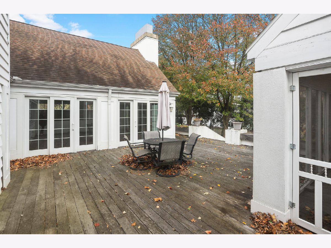
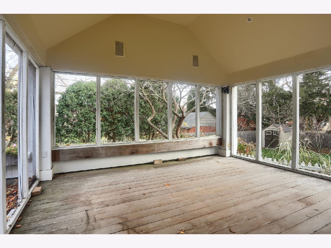
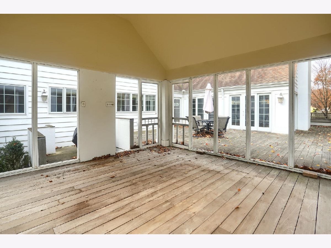
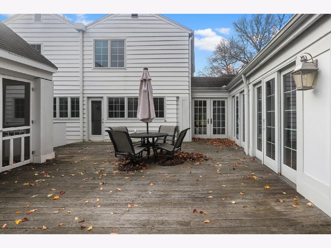
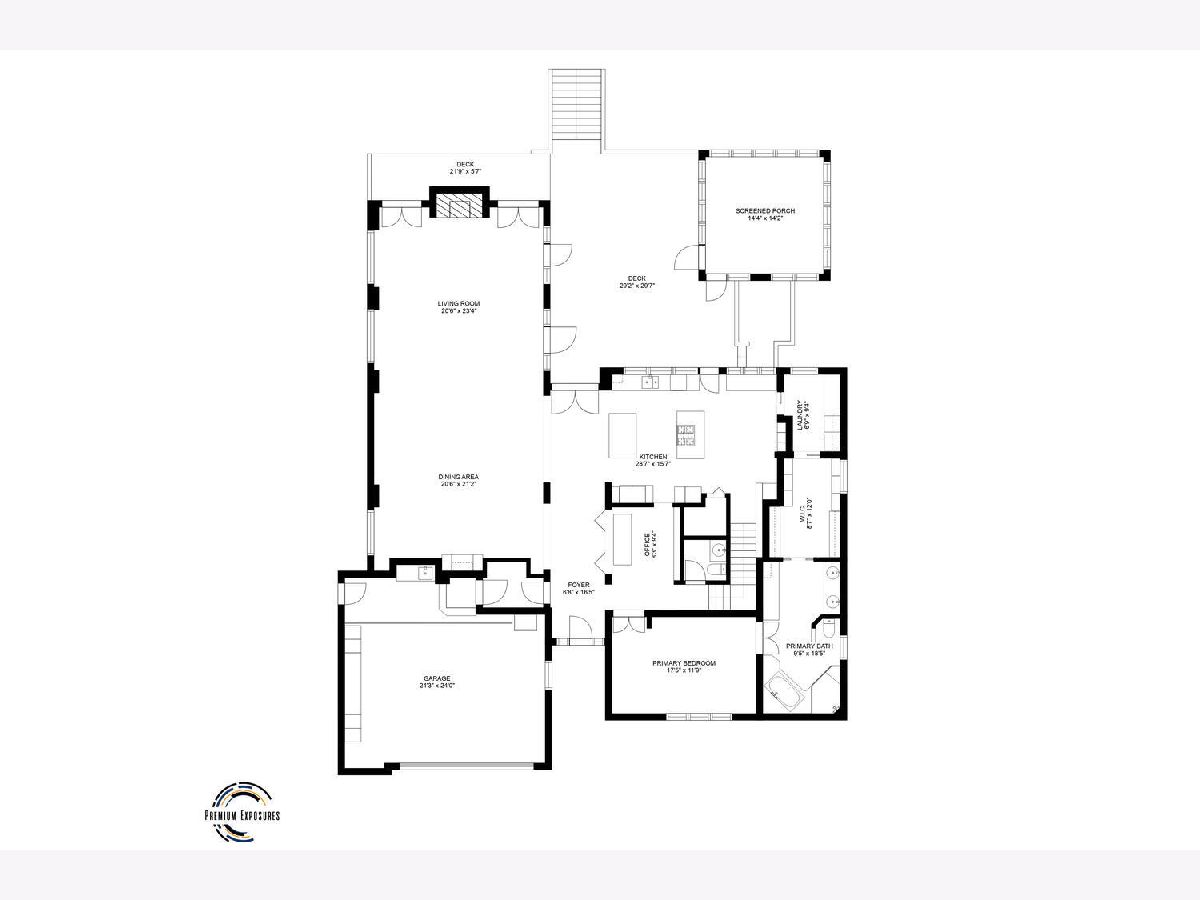
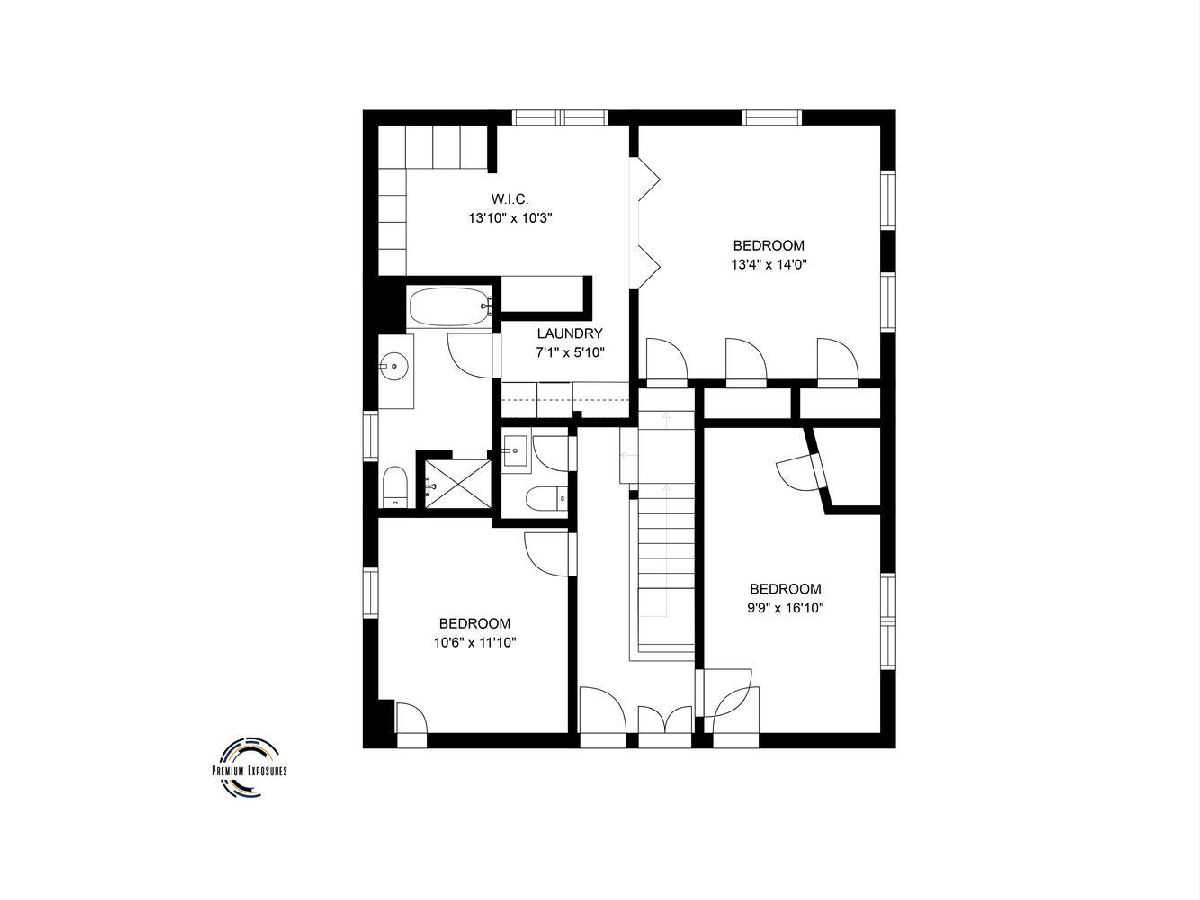
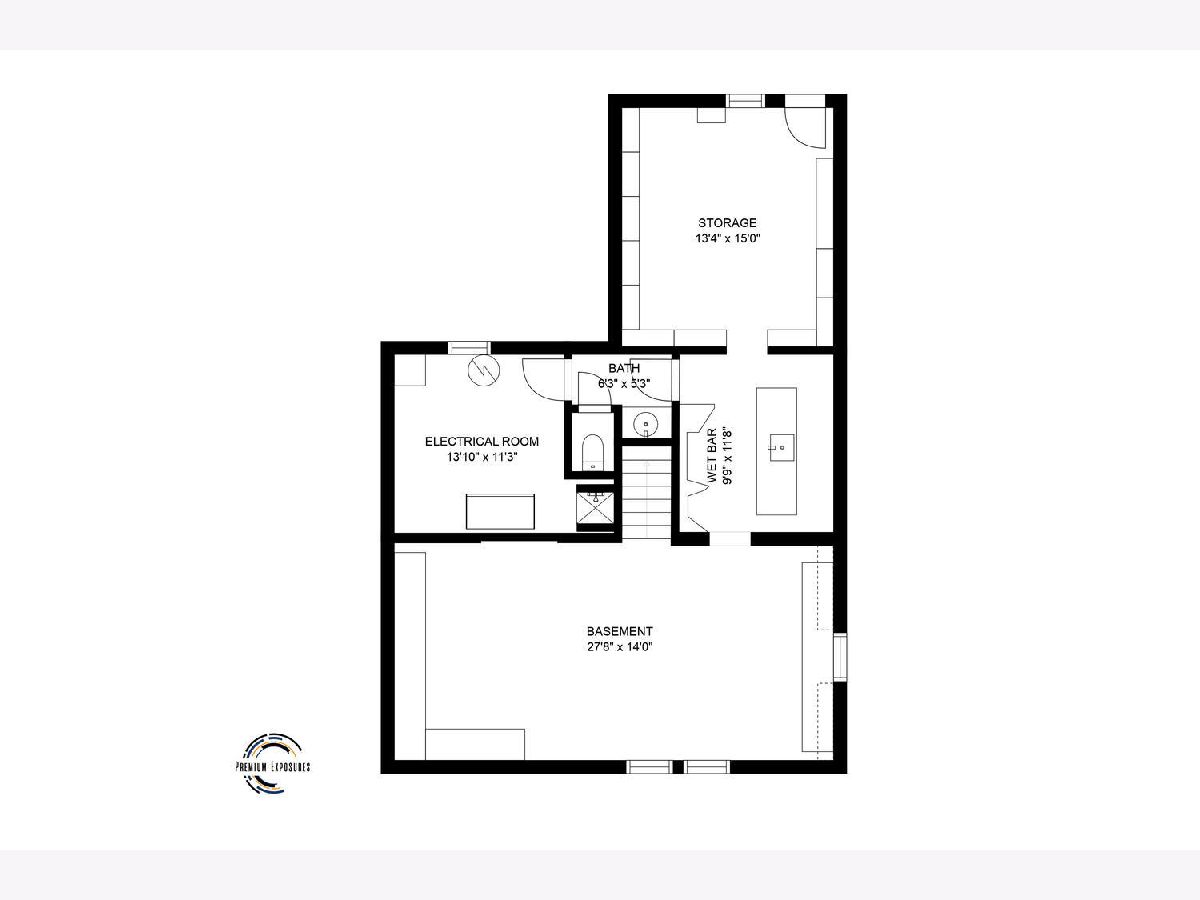
Room Specifics
Total Bedrooms: 4
Bedrooms Above Ground: 4
Bedrooms Below Ground: 0
Dimensions: —
Floor Type: —
Dimensions: —
Floor Type: —
Dimensions: —
Floor Type: —
Full Bathrooms: 4
Bathroom Amenities: —
Bathroom in Basement: 1
Rooms: —
Basement Description: Partially Finished,Crawl
Other Specifics
| 2 | |
| — | |
| — | |
| — | |
| — | |
| 75X132 | |
| — | |
| — | |
| — | |
| — | |
| Not in DB | |
| — | |
| — | |
| — | |
| — |
Tax History
| Year | Property Taxes |
|---|---|
| 2022 | $9,915 |
Contact Agent
Nearby Similar Homes
Nearby Sold Comparables
Contact Agent
Listing Provided By
The McDonald Group

