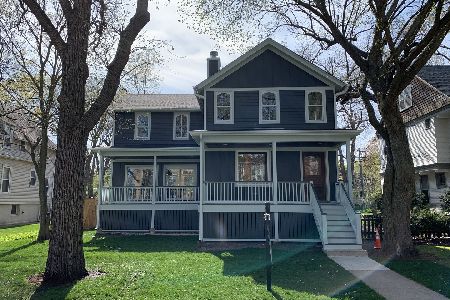1014 Elmwood Avenue, Evanston, Illinois 60202
$695,000
|
Sold
|
|
| Status: | Closed |
| Sqft: | 0 |
| Cost/Sqft: | — |
| Beds: | 5 |
| Baths: | 4 |
| Year Built: | 1898 |
| Property Taxes: | $12,886 |
| Days On Market: | 4285 |
| Lot Size: | 0,19 |
Description
This 5 bdrm, 3 full & 1 half bath home is beautiful & in move in condition! Fantastic location & details galore. Orig, immaculate hardwd on 1st & 2nd Flrs. Kit is nicely appointed w/ granite & SS appl. High efficiency cast iron wood burning stove in fam rm is capable of heating entire 1st flr.Furnace & a/c are 1 yr old. This home is walking distance to 3 super markets, dntn Evanston, & the lake. This is a must see!
Property Specifics
| Single Family | |
| — | |
| — | |
| 1898 | |
| Full | |
| — | |
| No | |
| 0.19 |
| Cook | |
| — | |
| 0 / Not Applicable | |
| None | |
| Lake Michigan | |
| Public Sewer | |
| 08605151 | |
| 11191150220000 |
Nearby Schools
| NAME: | DISTRICT: | DISTANCE: | |
|---|---|---|---|
|
Grade School
Washington Elementary School |
65 | — | |
|
Middle School
Nichols Middle School |
65 | Not in DB | |
|
High School
Evanston Twp High School |
202 | Not in DB | |
Property History
| DATE: | EVENT: | PRICE: | SOURCE: |
|---|---|---|---|
| 13 Jun, 2007 | Sold | $715,000 | MRED MLS |
| 1 May, 2007 | Under contract | $735,000 | MRED MLS |
| — | Last price change | $750,000 | MRED MLS |
| 13 Mar, 2007 | Listed for sale | $750,000 | MRED MLS |
| 24 Jun, 2009 | Sold | $665,500 | MRED MLS |
| 28 Apr, 2009 | Under contract | $699,000 | MRED MLS |
| — | Last price change | $725,000 | MRED MLS |
| 19 Jan, 2009 | Listed for sale | $725,000 | MRED MLS |
| 30 Jun, 2014 | Sold | $695,000 | MRED MLS |
| 14 May, 2014 | Under contract | $714,900 | MRED MLS |
| 5 May, 2014 | Listed for sale | $714,900 | MRED MLS |
Room Specifics
Total Bedrooms: 5
Bedrooms Above Ground: 5
Bedrooms Below Ground: 0
Dimensions: —
Floor Type: Hardwood
Dimensions: —
Floor Type: Hardwood
Dimensions: —
Floor Type: Wood Laminate
Dimensions: —
Floor Type: —
Full Bathrooms: 4
Bathroom Amenities: Whirlpool,Double Sink
Bathroom in Basement: 1
Rooms: Bedroom 5,Deck,Foyer,Mud Room,Office,Recreation Room
Basement Description: Partially Finished
Other Specifics
| 2 | |
| — | |
| — | |
| — | |
| — | |
| 50X163 | |
| — | |
| Full | |
| Skylight(s), Hardwood Floors | |
| Range, Microwave, Dishwasher, Refrigerator, Freezer, Washer, Dryer, Disposal, Stainless Steel Appliance(s) | |
| Not in DB | |
| — | |
| — | |
| — | |
| Wood Burning Stove |
Tax History
| Year | Property Taxes |
|---|---|
| 2007 | $7,126 |
| 2009 | $8,235 |
| 2014 | $12,886 |
Contact Agent
Nearby Similar Homes
Nearby Sold Comparables
Contact Agent
Listing Provided By
Redfin Corporation










