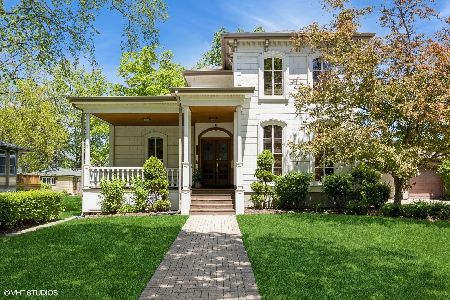1014 Erie Street, Oak Park, Illinois 60302
$720,000
|
Sold
|
|
| Status: | Closed |
| Sqft: | 2,587 |
| Cost/Sqft: | $280 |
| Beds: | 4 |
| Baths: | 4 |
| Year Built: | 1993 |
| Property Taxes: | $24,871 |
| Days On Market: | 1327 |
| Lot Size: | 0,14 |
Description
This inviting home features Prairie-style charm with updates throughout. Built in 1993, this home has a thoughtful layout on every level. The kitchen includes newer appliances, island, and breakfast area. Large first floor family room and breakfast area open to a charming backyard overlooking historic homes and mature trees. Backyard is fully fenced and includes a paver patio. Second level includes four bedrooms, two full bathrooms and laundry room. Finished basement has so much to offer. Large recreation room with wet bar, den area, fifth bedroom, full bathroom, and extra storage. Attached one car garage is accessible from Erie or alley. Two new high efficiency furnaces and one new central air conditioner. New gutters, leaf guards and roof ventilation system. New Pottery Barn light fixtures. Fabulous home in a prime Oak Park location. Very close to shopping, restaurants and public transportation.
Property Specifics
| Single Family | |
| — | |
| — | |
| 1993 | |
| — | |
| — | |
| No | |
| 0.14 |
| Cook | |
| — | |
| 0 / Not Applicable | |
| — | |
| — | |
| — | |
| 11427707 | |
| 16071080360000 |
Nearby Schools
| NAME: | DISTRICT: | DISTANCE: | |
|---|---|---|---|
|
Grade School
Oliver W Holmes Elementary Schoo |
97 | — | |
|
Middle School
Gwendolyn Brooks Middle School |
97 | Not in DB | |
|
High School
Oak Park & River Forest High Sch |
200 | Not in DB | |
Property History
| DATE: | EVENT: | PRICE: | SOURCE: |
|---|---|---|---|
| 19 Jul, 2013 | Sold | $557,500 | MRED MLS |
| 21 May, 2013 | Under contract | $595,000 | MRED MLS |
| 6 May, 2013 | Listed for sale | $595,000 | MRED MLS |
| 22 Jul, 2022 | Sold | $720,000 | MRED MLS |
| 14 Jun, 2022 | Under contract | $725,000 | MRED MLS |
| 7 Jun, 2022 | Listed for sale | $725,000 | MRED MLS |
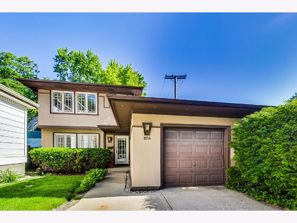
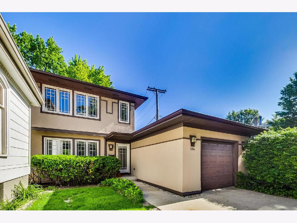
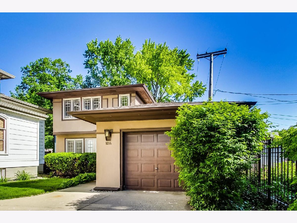
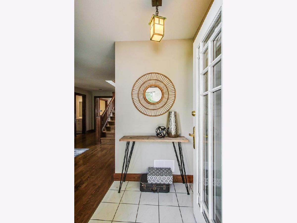
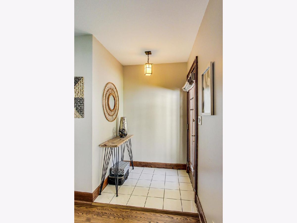
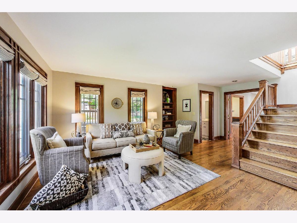
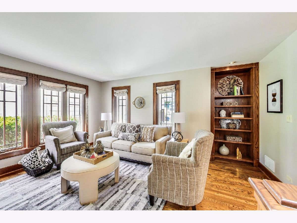
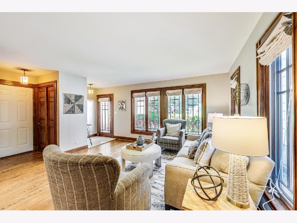
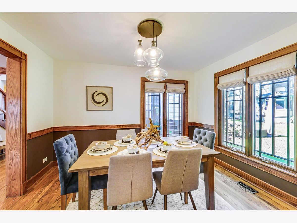
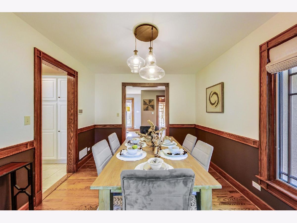
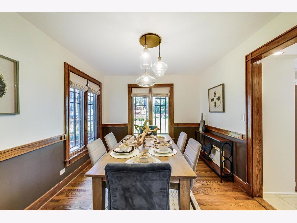
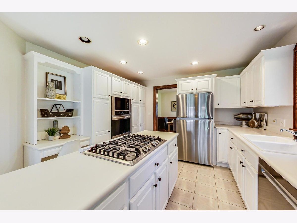
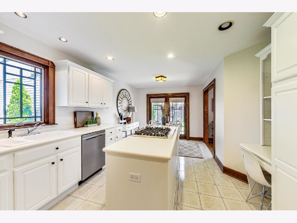
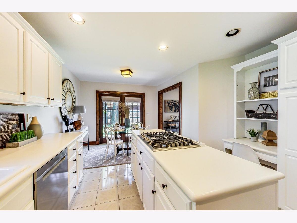
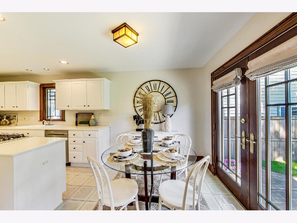
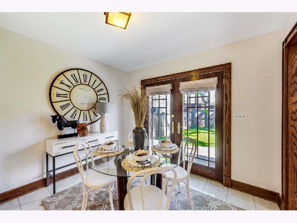
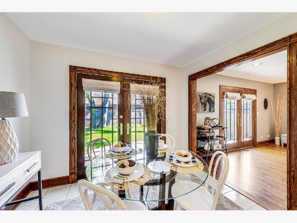
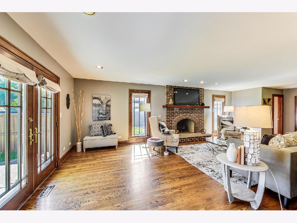
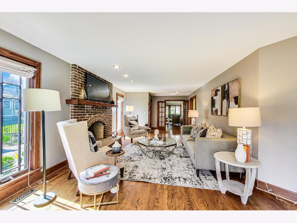
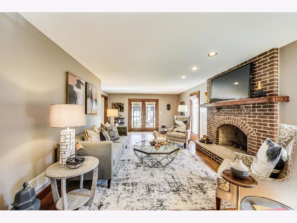
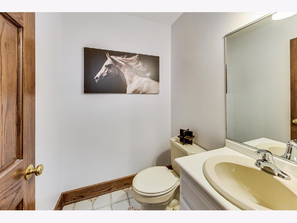
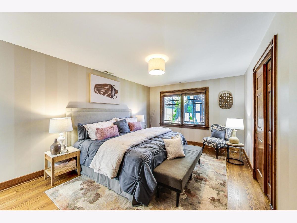
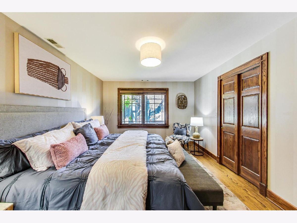
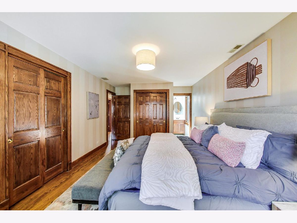
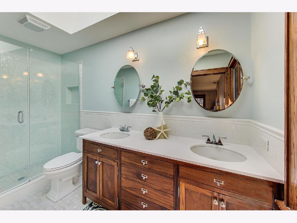
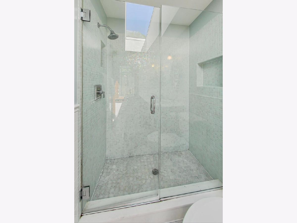
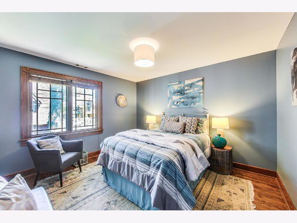
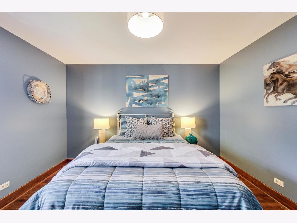
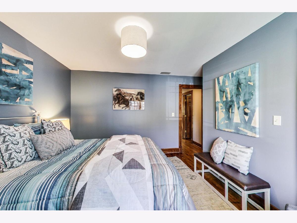
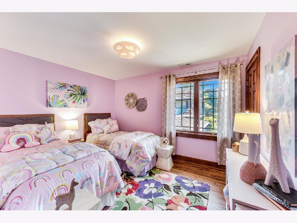
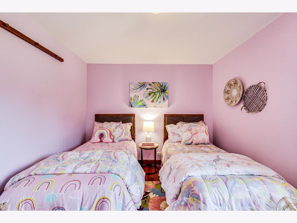
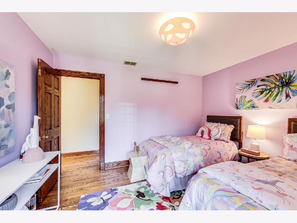
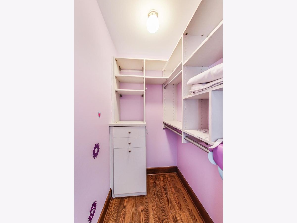
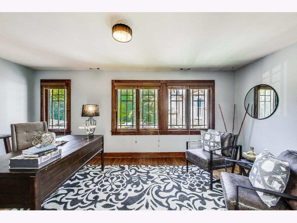
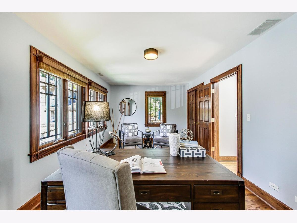
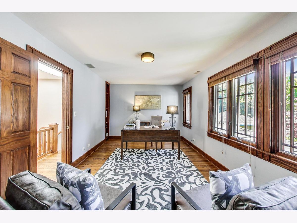
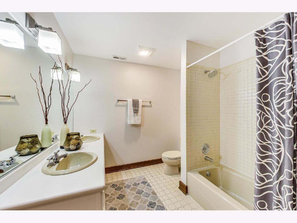
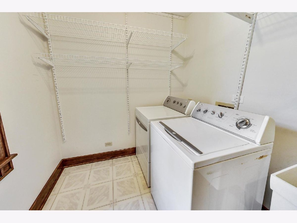
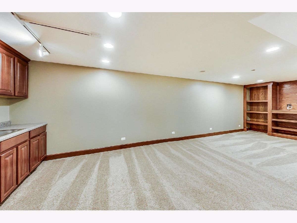
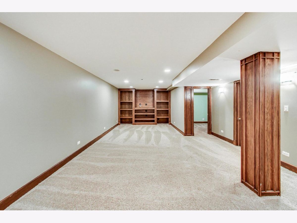
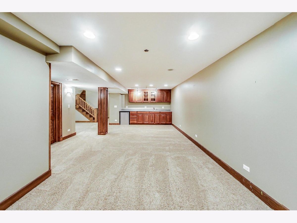
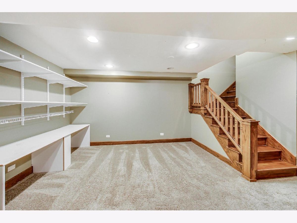
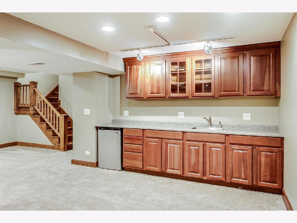
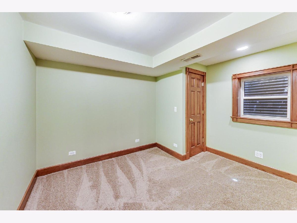
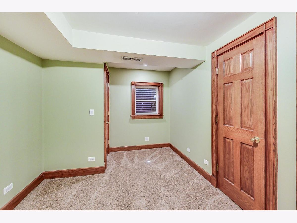
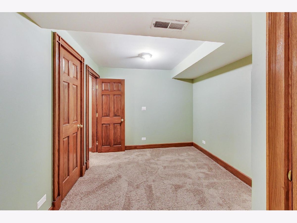
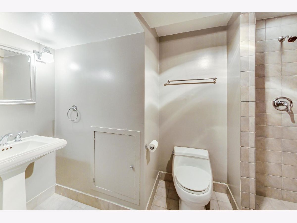
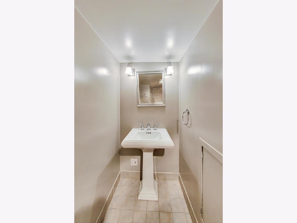
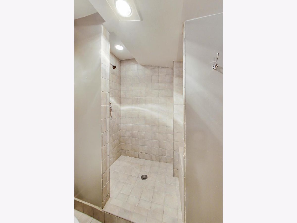
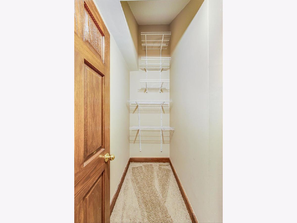
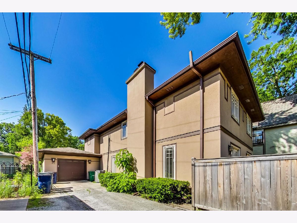
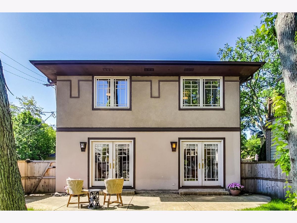
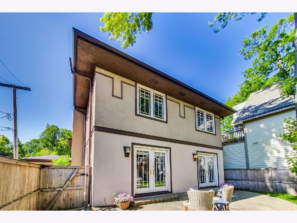
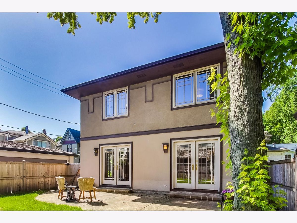
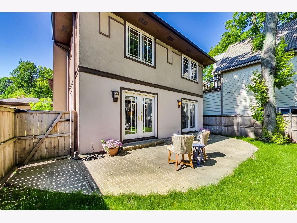
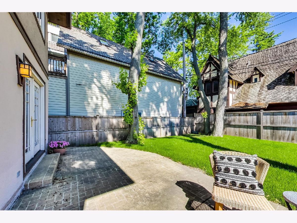
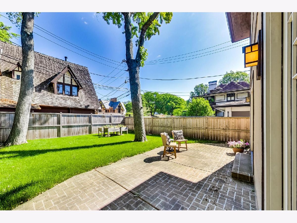
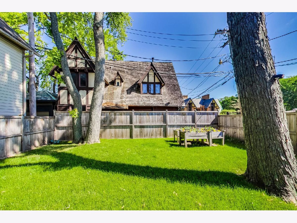
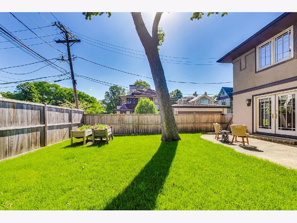
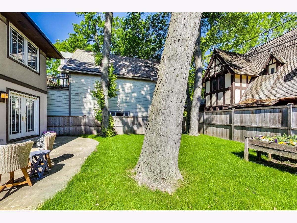
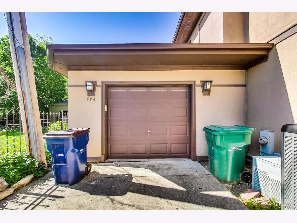
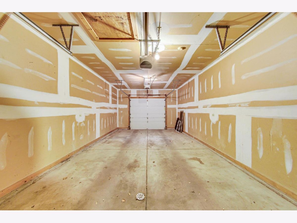
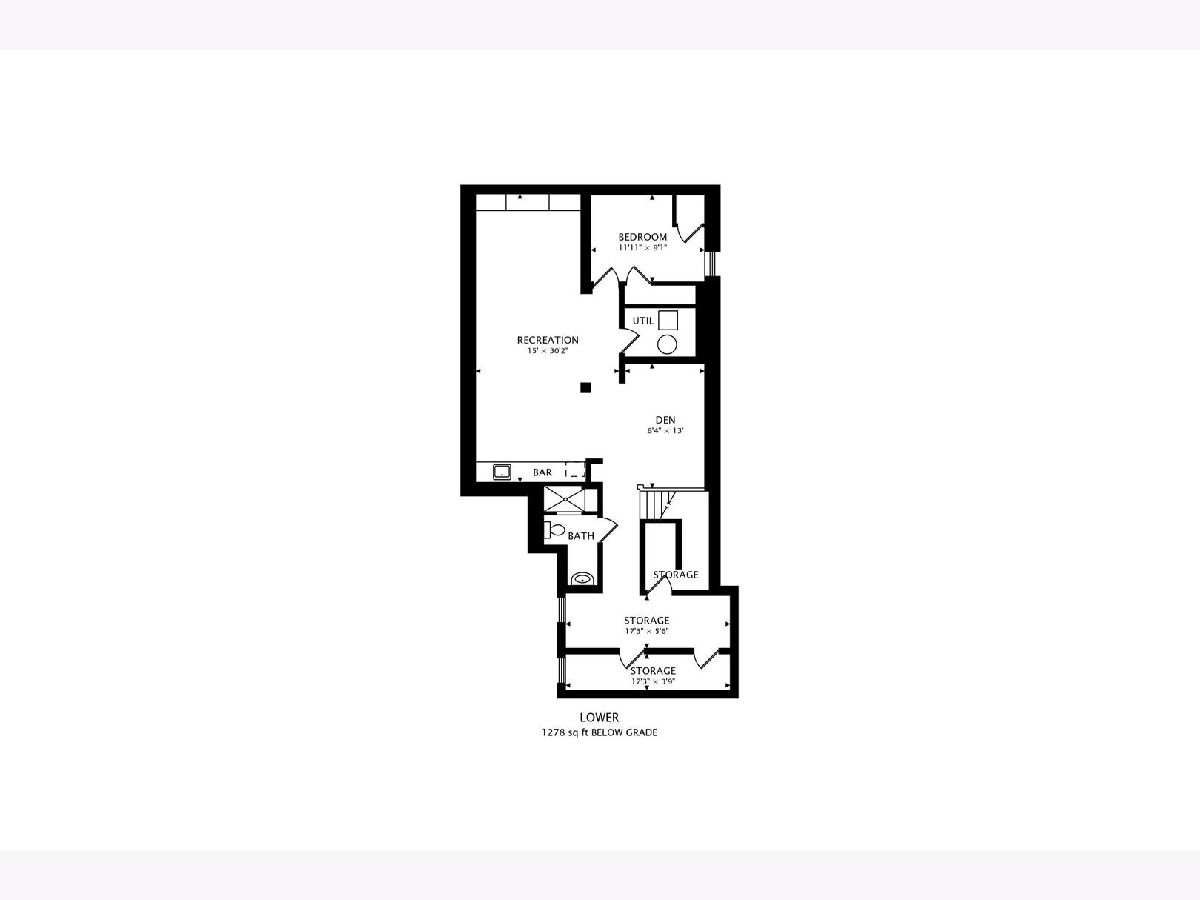
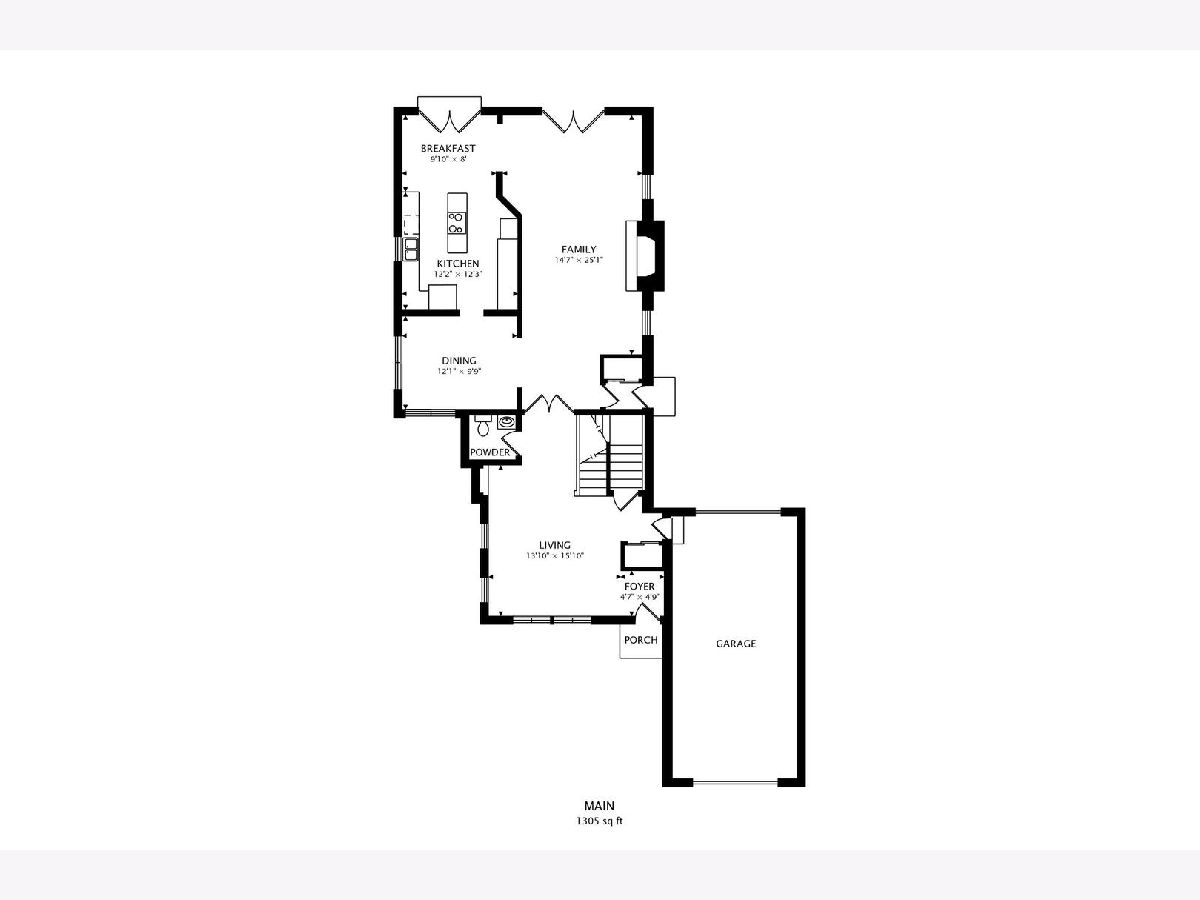
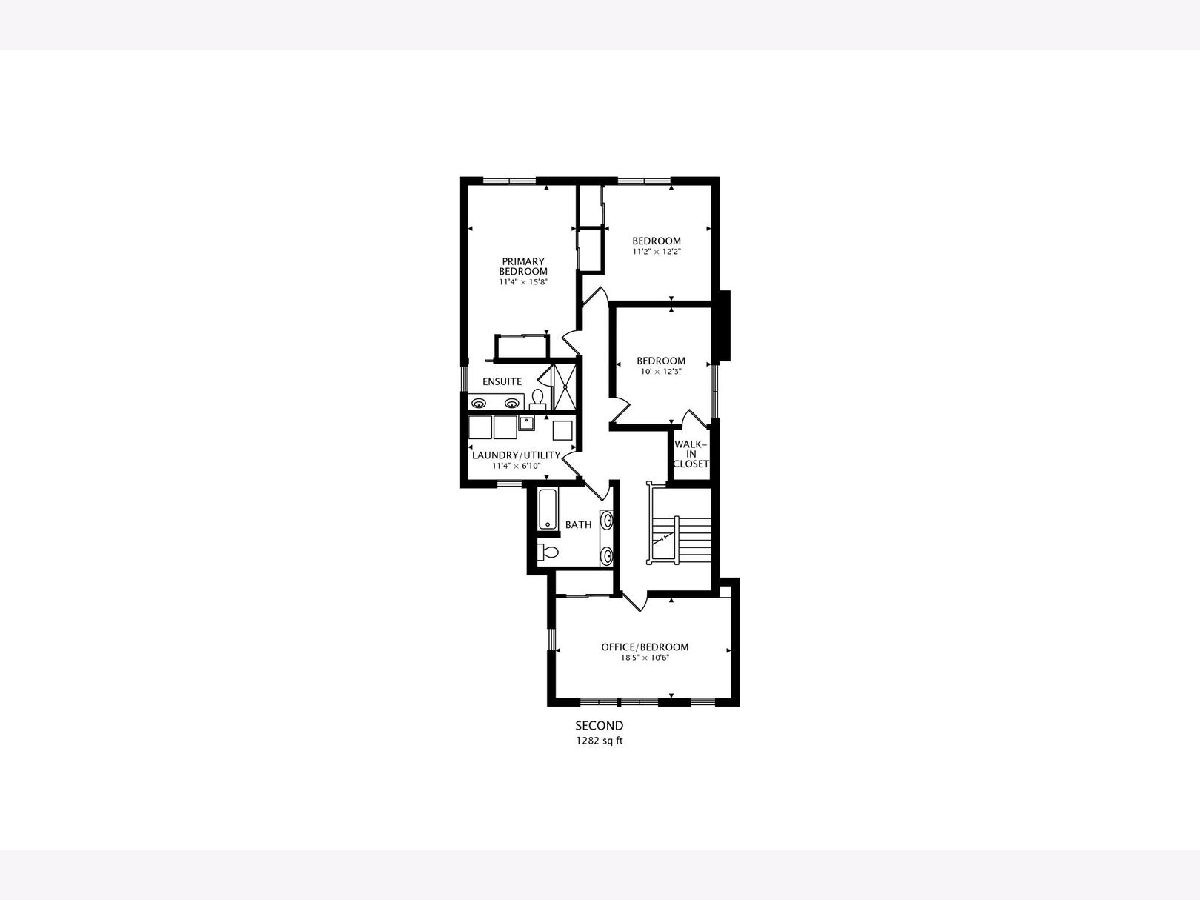
Room Specifics
Total Bedrooms: 5
Bedrooms Above Ground: 4
Bedrooms Below Ground: 1
Dimensions: —
Floor Type: —
Dimensions: —
Floor Type: —
Dimensions: —
Floor Type: —
Dimensions: —
Floor Type: —
Full Bathrooms: 4
Bathroom Amenities: Double Sink
Bathroom in Basement: 1
Rooms: —
Basement Description: Finished
Other Specifics
| 1 | |
| — | |
| Concrete | |
| — | |
| — | |
| 35X178X31X153 | |
| — | |
| — | |
| — | |
| — | |
| Not in DB | |
| — | |
| — | |
| — | |
| — |
Tax History
| Year | Property Taxes |
|---|---|
| 2013 | $14,851 |
| 2022 | $24,871 |
Contact Agent
Nearby Similar Homes
Nearby Sold Comparables
Contact Agent
Listing Provided By
@properties Christie's International Real Estate


