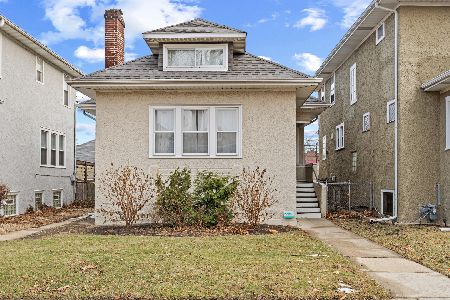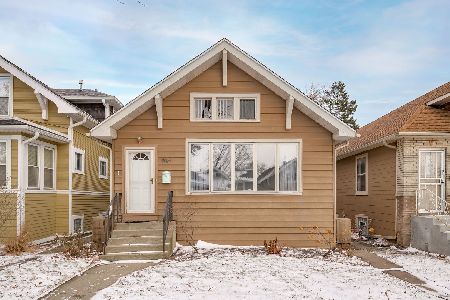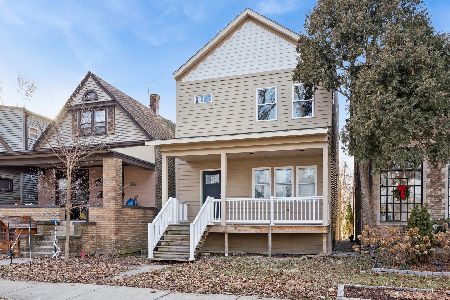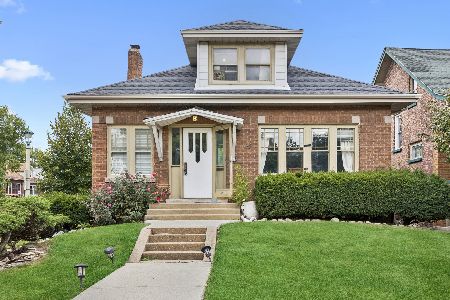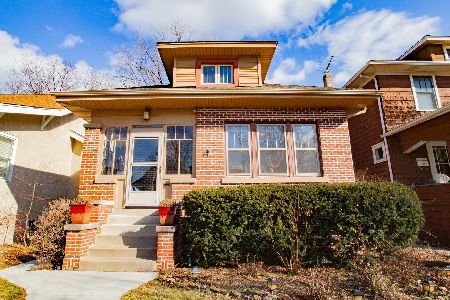1014 Hayes Avenue, Oak Park, Illinois 60302
$372,000
|
Sold
|
|
| Status: | Closed |
| Sqft: | 1,776 |
| Cost/Sqft: | $213 |
| Beds: | 3 |
| Baths: | 2 |
| Year Built: | 1923 |
| Property Taxes: | $12,500 |
| Days On Market: | 1816 |
| Lot Size: | 0,09 |
Description
Quintessential Oak Park Home located on a great block! Gorgeous new look! Fresh paint and staging! Enter through the inviting foyer, classic layout on first floor with living room and dining room connected, gleaming hardwood floors throughout, updated kitchen with new dishwasher, leading to a bonus room off of the kitchen, perfect for an office or small family room! The second floor features three bedrooms, one with a tandem, and full bath. The partially finished basement has high ceilings, great for a play room or work from home space. The yard features a new brick patio and an extra parking space. Located walking distance to schools, parks, and public transportation. Brand new water heater, AC compressor 2016, new dishwasher. Certificate of Error with the county for Homeowner's Exemption received. 2019 taxes lowered by $1348.
Property Specifics
| Single Family | |
| — | |
| American 4-Sq. | |
| 1923 | |
| Walkout | |
| — | |
| No | |
| 0.09 |
| Cook | |
| — | |
| 0 / Not Applicable | |
| None | |
| Lake Michigan | |
| Public Sewer | |
| 10985716 | |
| 16051180150000 |
Nearby Schools
| NAME: | DISTRICT: | DISTANCE: | |
|---|---|---|---|
|
Grade School
William Hatch Elementary School |
97 | — | |
|
Middle School
Gwendolyn Brooks Middle School |
97 | Not in DB | |
|
High School
Oak Park & River Forest High Sch |
200 | Not in DB | |
Property History
| DATE: | EVENT: | PRICE: | SOURCE: |
|---|---|---|---|
| 5 Jun, 2014 | Sold | $367,500 | MRED MLS |
| 31 Mar, 2014 | Under contract | $379,900 | MRED MLS |
| 13 Mar, 2014 | Listed for sale | $379,900 | MRED MLS |
| 2 Apr, 2021 | Sold | $372,000 | MRED MLS |
| 16 Feb, 2021 | Under contract | $379,000 | MRED MLS |
| 2 Feb, 2021 | Listed for sale | $379,000 | MRED MLS |
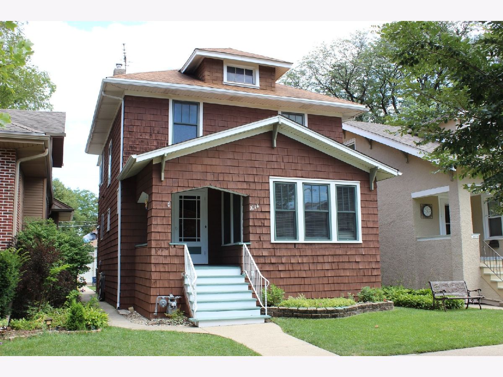
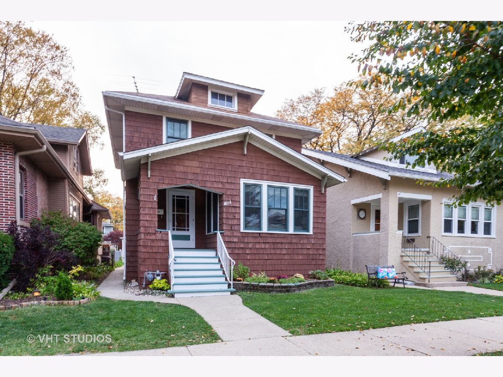
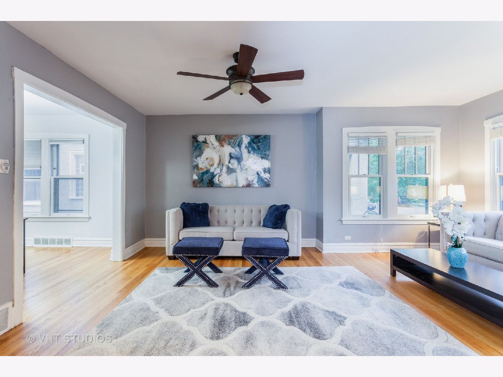
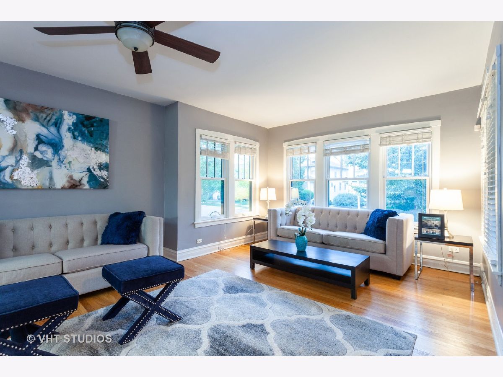
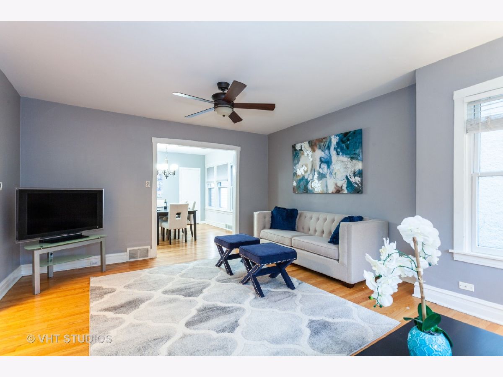
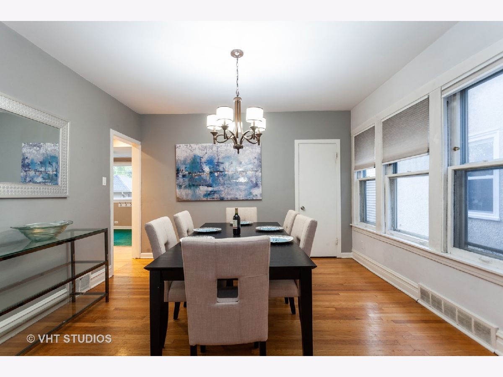
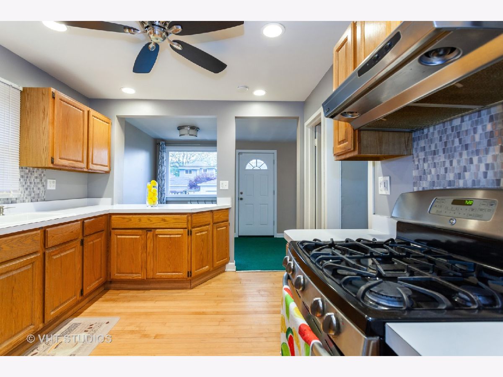
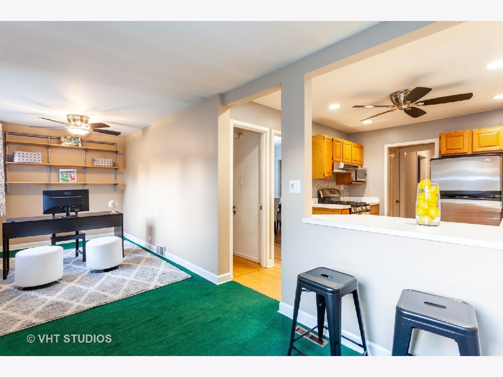
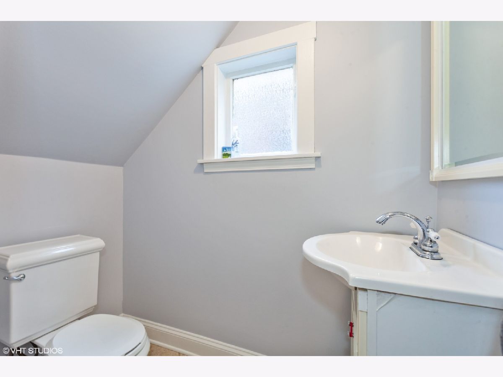
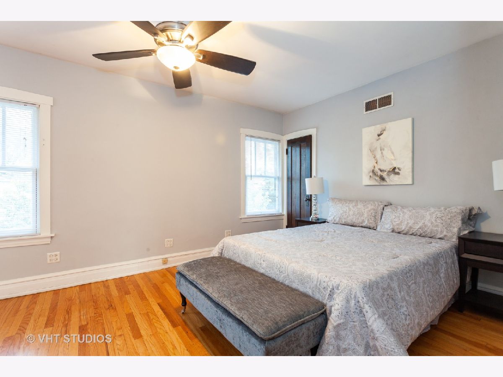
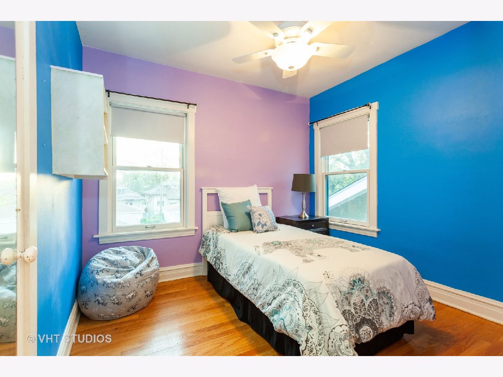
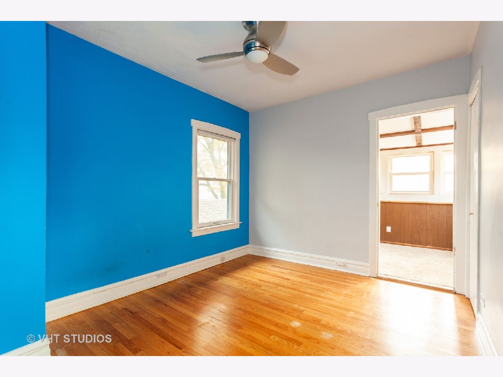
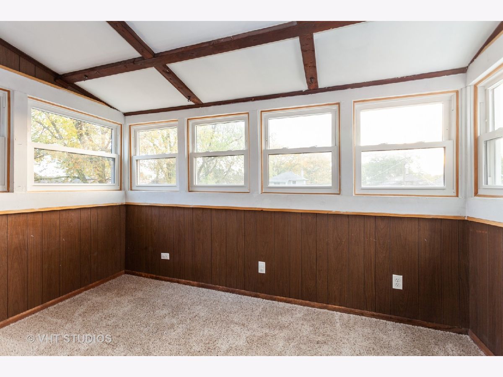
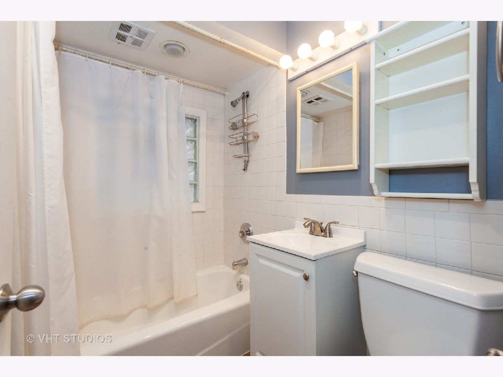
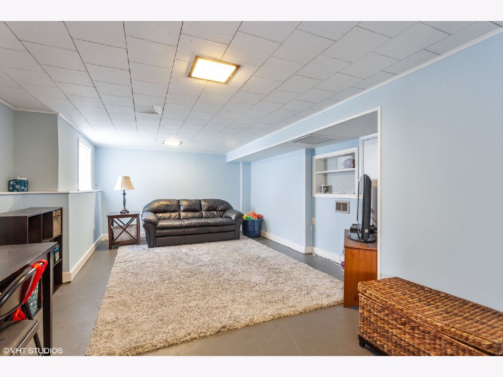
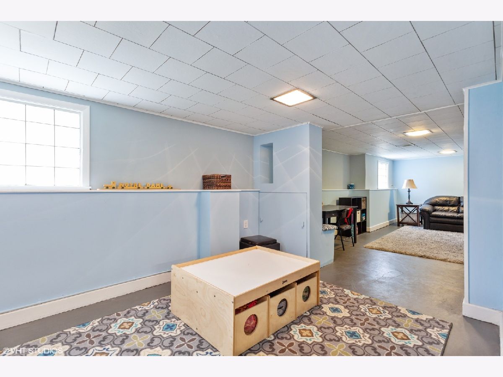
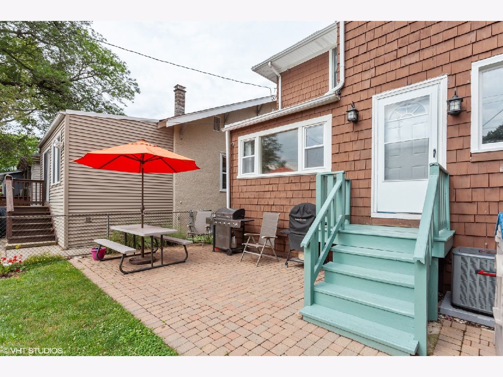
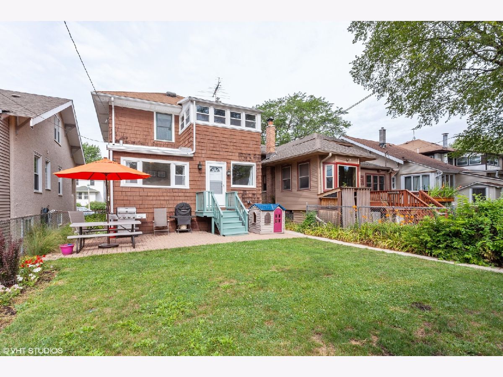
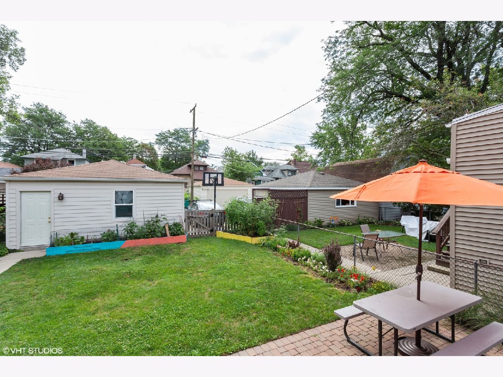
Room Specifics
Total Bedrooms: 3
Bedrooms Above Ground: 3
Bedrooms Below Ground: 0
Dimensions: —
Floor Type: Hardwood
Dimensions: —
Floor Type: Hardwood
Full Bathrooms: 2
Bathroom Amenities: —
Bathroom in Basement: 0
Rooms: Recreation Room,Tandem Room
Basement Description: Partially Finished,Exterior Access
Other Specifics
| 2 | |
| — | |
| — | |
| — | |
| — | |
| 33X125 | |
| — | |
| None | |
| — | |
| Range, Dishwasher, Refrigerator, Washer, Dryer | |
| Not in DB | |
| Park, Curbs, Sidewalks, Street Lights, Street Paved | |
| — | |
| — | |
| — |
Tax History
| Year | Property Taxes |
|---|---|
| 2014 | $8,525 |
| 2021 | $12,500 |
Contact Agent
Nearby Similar Homes
Nearby Sold Comparables
Contact Agent
Listing Provided By
Baird & Warner, Inc.

