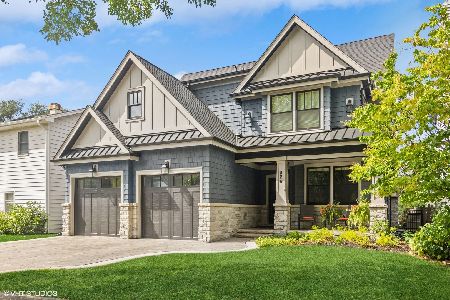1014 Hickory Avenue, Arlington Heights, Illinois 60004
$285,000
|
Sold
|
|
| Status: | Closed |
| Sqft: | 1,307 |
| Cost/Sqft: | $218 |
| Beds: | 2 |
| Baths: | 2 |
| Year Built: | 1951 |
| Property Taxes: | $6,421 |
| Days On Market: | 2215 |
| Lot Size: | 0,15 |
Description
Pride of ownership exudes in this impeccably maintained ranch home rehabbed to perfection and nestled in one of Arlington Heights most sought after neighborhoods. You will be amazed when you step onto its richly colored wide-slat wood laminate flooring throughout its welcoming open floor plan intricately updated with gorgeous crown molding. This squeaky clean home is tastefully painted in neutral colors complete with 6 panel doors, rehabbed bathrooms and a beautifully laid out kitchen outfitted with granite countertops and newer stainless steel appliances. It opens up to the spacious family room flooded with lots of natural light including two large skylights. The generously sized master suite boasts a walk-in closet, updated master bath, a sitting area overlooking the beautiful backyard with tastefully designed hardscapes. The expansive backyard is fully fenced in with the brick paver patio, garage with side porch and built in bar and a separate storage shed! This adorable home is also minutes to all of life's conveniences: downtown Arlington Heights, Metra train, library, parks and award-winning schools (Olive for elementary & John Hersey High school)! Hurry..this one won't last that long!
Property Specifics
| Single Family | |
| — | |
| Ranch | |
| 1951 | |
| None | |
| — | |
| No | |
| 0.15 |
| Cook | |
| — | |
| 0 / Not Applicable | |
| None | |
| Lake Michigan | |
| Public Sewer | |
| 10580559 | |
| 03292110140000 |
Nearby Schools
| NAME: | DISTRICT: | DISTANCE: | |
|---|---|---|---|
|
Grade School
Olive-mary Stitt School |
25 | — | |
|
Middle School
Thomas Middle School |
25 | Not in DB | |
|
High School
John Hersey High School |
214 | Not in DB | |
Property History
| DATE: | EVENT: | PRICE: | SOURCE: |
|---|---|---|---|
| 18 May, 2010 | Sold | $212,000 | MRED MLS |
| 5 Apr, 2010 | Under contract | $224,900 | MRED MLS |
| — | Last price change | $244,900 | MRED MLS |
| 9 Feb, 2010 | Listed for sale | $244,900 | MRED MLS |
| 29 Jan, 2016 | Sold | $254,000 | MRED MLS |
| 7 Dec, 2015 | Under contract | $249,900 | MRED MLS |
| 3 Dec, 2015 | Listed for sale | $249,900 | MRED MLS |
| 14 Feb, 2020 | Sold | $285,000 | MRED MLS |
| 16 Jan, 2020 | Under contract | $285,000 | MRED MLS |
| 23 Nov, 2019 | Listed for sale | $285,000 | MRED MLS |
Room Specifics
Total Bedrooms: 2
Bedrooms Above Ground: 2
Bedrooms Below Ground: 0
Dimensions: —
Floor Type: Wood Laminate
Full Bathrooms: 2
Bathroom Amenities: Separate Shower
Bathroom in Basement: 0
Rooms: No additional rooms
Basement Description: None
Other Specifics
| 1 | |
| Concrete Perimeter | |
| Concrete | |
| Brick Paver Patio | |
| Fenced Yard | |
| 49 X 132 | |
| — | |
| Full | |
| Vaulted/Cathedral Ceilings, Skylight(s), Hardwood Floors, First Floor Bedroom, First Floor Laundry, First Floor Full Bath | |
| Range, Microwave, Dishwasher, Refrigerator, Washer, Dryer, Disposal | |
| Not in DB | |
| Sidewalks, Street Lights | |
| — | |
| — | |
| — |
Tax History
| Year | Property Taxes |
|---|---|
| 2010 | $6,524 |
| 2016 | $5,401 |
| 2020 | $6,421 |
Contact Agent
Nearby Sold Comparables
Contact Agent
Listing Provided By
Berkshire Hathaway HomeServices Starck Real Estate





