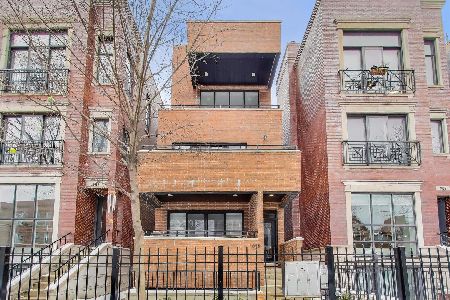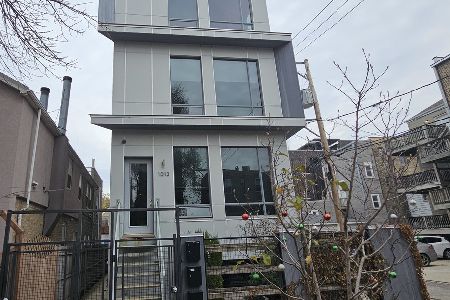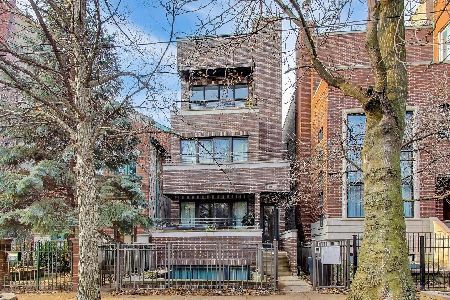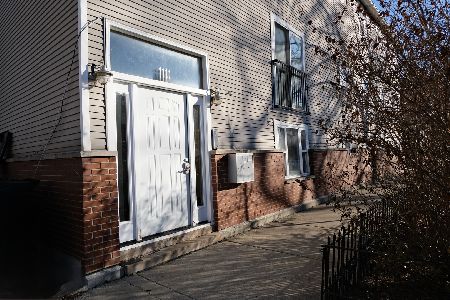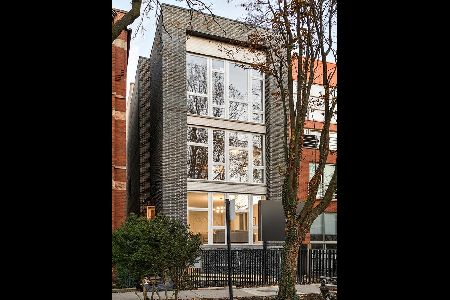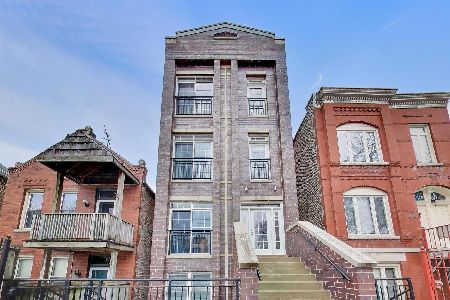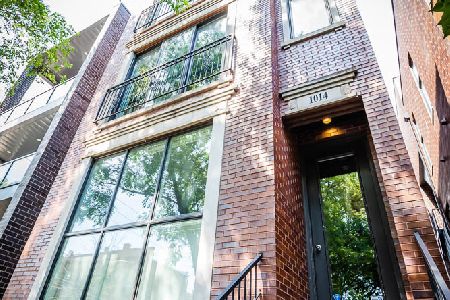1014 Honore Street, West Town, Chicago, Illinois 60622
$725,000
|
Sold
|
|
| Status: | Closed |
| Sqft: | 2,400 |
| Cost/Sqft: | $302 |
| Beds: | 3 |
| Baths: | 3 |
| Year Built: | 2004 |
| Property Taxes: | $14,824 |
| Days On Market: | 567 |
| Lot Size: | 0,00 |
Description
Sophisticated 3 bed / 2.5 bath duplex-down condo located in the vibrant East Village neighborhood, just steps from the lively cafes, shops and restaurants along Division Street in Wicker Park! This spacious home features beautiful hardwood floors throughout and an open floor plan with a sunlit living room and a kitchen designed for both style and functionality. The kitchen is equipped with premium amenities, including a Sub-Zero refrigerator, Wolf appliances, a wine fridge, white shaker cabinets, sleek quartz countertops, and a large island perfect for meal preparation and casual dining. The living room boasts huge windows allowing for tons of natural sunlight and a cozy wood-burning fireplace that enhances the living area's charm. The primary bedroom features a luxurious ensuite bathroom with a walk-in shower, dual vanity sinks, and a soaking tub. The primary bedroom also includes a sliding glass door that opens to a private rear deck, leading to a bonus backyard space ideal for outdoor relaxation. A powder room is also on the main level. The lower level features a large family room with high ceilings, gas fireplace and connects to a large outdoor patio, perfect for gatherings and relaxation. This level also includes two generously sized bedrooms with excellent closet space and an updated full bathroom, enhancing both comfort and functionality. 1 garage parking space and an extra storage closet are included in the price! Furnace and AC Condenser are both new! Unbeatable location just steps from all of the neighborhood amenities that Wicker Park and West Town have to offer and easy access to public transportation and the 90/94 Expressway.
Property Specifics
| Condos/Townhomes | |
| 3 | |
| — | |
| 2004 | |
| — | |
| — | |
| No | |
| — |
| Cook | |
| — | |
| 176 / Monthly | |
| — | |
| — | |
| — | |
| 12130504 | |
| 17064150521001 |
Nearby Schools
| NAME: | DISTRICT: | DISTANCE: | |
|---|---|---|---|
|
Grade School
Pritzker Elementary School |
299 | — | |
|
Alternate Elementary School
Lasalle Elementary School Langua |
— | Not in DB | |
Property History
| DATE: | EVENT: | PRICE: | SOURCE: |
|---|---|---|---|
| 31 Aug, 2007 | Sold | $560,000 | MRED MLS |
| 20 Aug, 2007 | Under contract | $569,900 | MRED MLS |
| — | Last price change | $579,900 | MRED MLS |
| 2 May, 2007 | Listed for sale | $579,900 | MRED MLS |
| 18 Apr, 2008 | Sold | $560,000 | MRED MLS |
| 6 Mar, 2008 | Under contract | $549,900 | MRED MLS |
| 3 Nov, 2007 | Listed for sale | $549,900 | MRED MLS |
| 20 Jul, 2015 | Sold | $565,000 | MRED MLS |
| 29 May, 2015 | Under contract | $575,000 | MRED MLS |
| — | Last price change | $599,000 | MRED MLS |
| 8 Apr, 2015 | Listed for sale | $619,000 | MRED MLS |
| 10 May, 2019 | Sold | $619,000 | MRED MLS |
| 10 Apr, 2019 | Under contract | $629,000 | MRED MLS |
| 22 Mar, 2019 | Listed for sale | $629,000 | MRED MLS |
| 9 Sep, 2024 | Sold | $725,000 | MRED MLS |
| 10 Aug, 2024 | Under contract | $725,000 | MRED MLS |
| 1 Aug, 2024 | Listed for sale | $725,000 | MRED MLS |
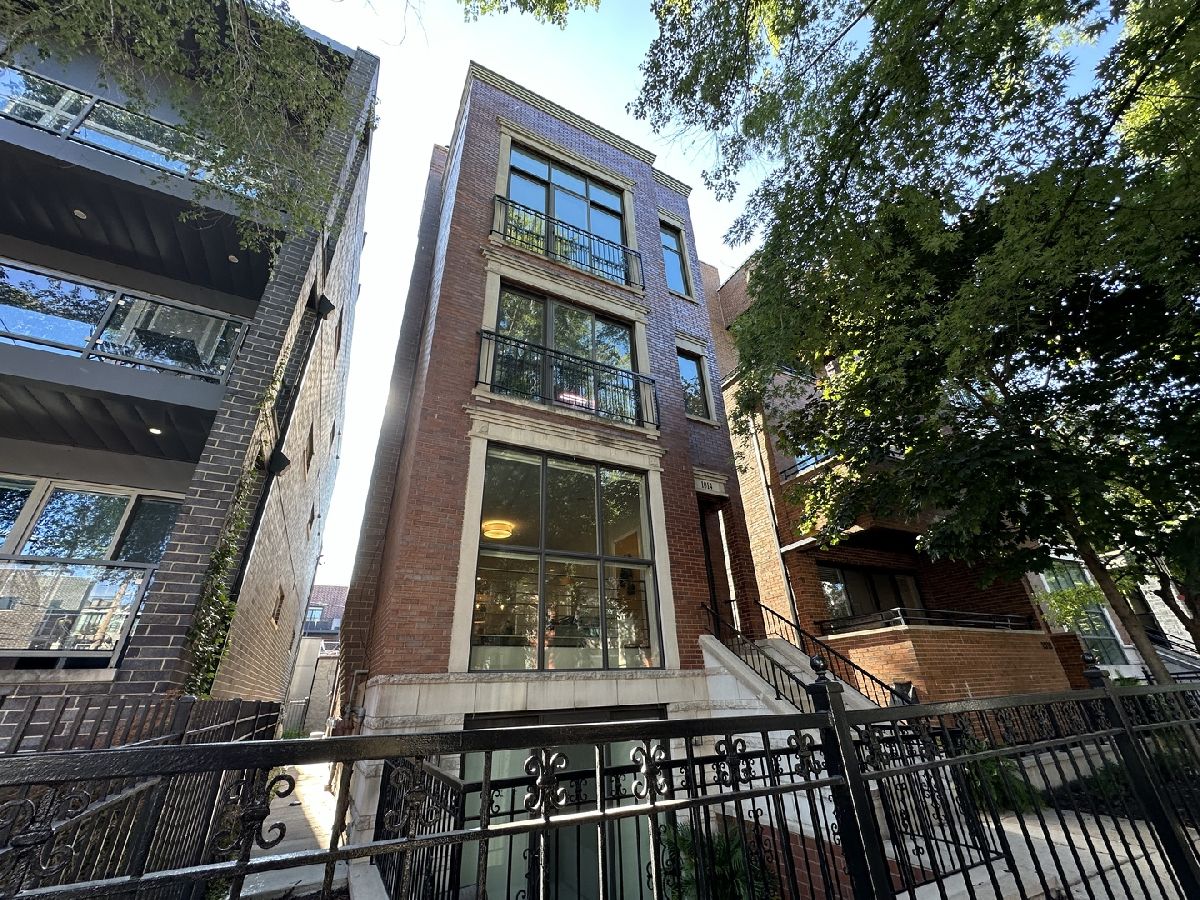
Room Specifics
Total Bedrooms: 3
Bedrooms Above Ground: 3
Bedrooms Below Ground: 0
Dimensions: —
Floor Type: —
Dimensions: —
Floor Type: —
Full Bathrooms: 3
Bathroom Amenities: Whirlpool,Separate Shower,Steam Shower,Double Sink,Soaking Tub
Bathroom in Basement: 1
Rooms: —
Basement Description: Finished,Exterior Access
Other Specifics
| 1 | |
| — | |
| — | |
| — | |
| — | |
| COMMON | |
| — | |
| — | |
| — | |
| — | |
| Not in DB | |
| — | |
| — | |
| — | |
| — |
Tax History
| Year | Property Taxes |
|---|---|
| 2007 | $10,420 |
| 2015 | $6,714 |
| 2019 | $11,756 |
| 2024 | $14,824 |
Contact Agent
Nearby Similar Homes
Nearby Sold Comparables
Contact Agent
Listing Provided By
Keller Williams ONEChicago

