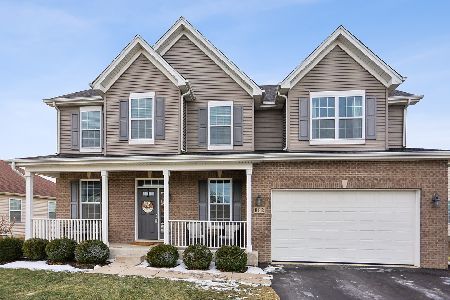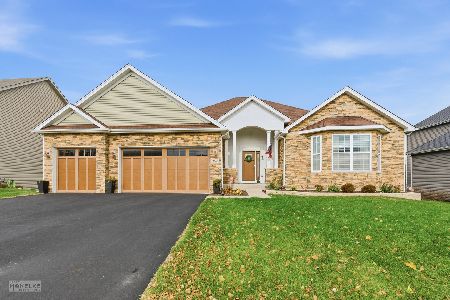1014 Independence Boulevard, Yorkville, Illinois 60560
$269,000
|
Sold
|
|
| Status: | Closed |
| Sqft: | 2,725 |
| Cost/Sqft: | $99 |
| Beds: | 4 |
| Baths: | 3 |
| Year Built: | 2003 |
| Property Taxes: | $7,491 |
| Days On Market: | 5124 |
| Lot Size: | 0,00 |
Description
No SSA's!! Custom home overlooking a wooded area in Sought after Cimarron Ridge. Over 3,700 sq.ft. includes a Full Walkout Basement, 2-story Family Rm. w/fireplace, crown molding, Hardwood floors, 4 Large Bedrooms+1st floor den w/ double french doors. Upgraded Kitchen leads to a raised deck overlooking a wooded area. Master has vaulted ceilings, whirlpool, sep. shower & dual sinks. Outstanding Views. New Furnace!!
Property Specifics
| Single Family | |
| — | |
| Traditional | |
| 2003 | |
| Full,Walkout | |
| — | |
| No | |
| — |
| Kendall | |
| Cimarron Ridge | |
| 0 / Not Applicable | |
| None | |
| Public | |
| Public Sewer | |
| 07975814 | |
| 0229130006 |
Property History
| DATE: | EVENT: | PRICE: | SOURCE: |
|---|---|---|---|
| 15 Apr, 2011 | Sold | $272,500 | MRED MLS |
| 14 Feb, 2011 | Under contract | $299,900 | MRED MLS |
| — | Last price change | $319,900 | MRED MLS |
| 6 May, 2010 | Listed for sale | $325,000 | MRED MLS |
| 6 Apr, 2012 | Sold | $269,000 | MRED MLS |
| 24 Feb, 2012 | Under contract | $268,900 | MRED MLS |
| — | Last price change | $279,900 | MRED MLS |
| 16 Jan, 2012 | Listed for sale | $279,900 | MRED MLS |
Room Specifics
Total Bedrooms: 4
Bedrooms Above Ground: 4
Bedrooms Below Ground: 0
Dimensions: —
Floor Type: Carpet
Dimensions: —
Floor Type: Carpet
Dimensions: —
Floor Type: Carpet
Full Bathrooms: 3
Bathroom Amenities: Whirlpool,Separate Shower,Double Sink
Bathroom in Basement: 0
Rooms: Breakfast Room,Den
Basement Description: Unfinished,Exterior Access
Other Specifics
| 2 | |
| Concrete Perimeter | |
| Concrete | |
| Deck | |
| Fenced Yard,Landscaped,Wooded | |
| 81 X 148 | |
| Full | |
| Full | |
| Vaulted/Cathedral Ceilings, Hardwood Floors | |
| Double Oven, Microwave, Dishwasher, Refrigerator, Disposal | |
| Not in DB | |
| Sidewalks, Street Lights, Street Paved | |
| — | |
| — | |
| Wood Burning, Gas Starter |
Tax History
| Year | Property Taxes |
|---|---|
| 2011 | $7,198 |
| 2012 | $7,491 |
Contact Agent
Nearby Similar Homes
Nearby Sold Comparables
Contact Agent
Listing Provided By
Coldwell Banker Residential








