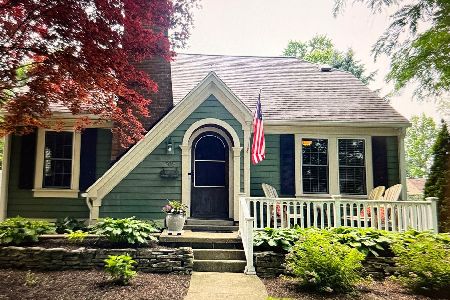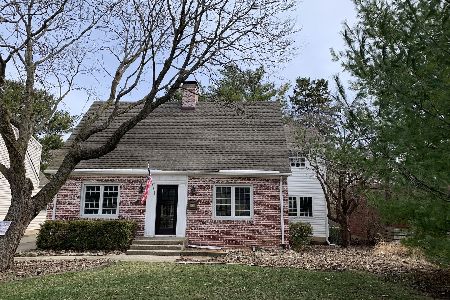1014 John Street, Champaign, Illinois 61821
$197,900
|
Sold
|
|
| Status: | Closed |
| Sqft: | 1,613 |
| Cost/Sqft: | $124 |
| Beds: | 3 |
| Baths: | 3 |
| Year Built: | — |
| Property Taxes: | $4,915 |
| Days On Market: | 2370 |
| Lot Size: | 0,00 |
Description
Brick Tudor 2 blocks from Clark Park. Uncommonly found master en suite plus a bedroom and full bath on 1st floor. Total of 3 bedrooms, 2.5 baths. Updated mechanicals. Fireplace. 2 car garage. Pre-inspected - no inspection contingencies.
Property Specifics
| Single Family | |
| — | |
| Tudor | |
| — | |
| Full | |
| — | |
| No | |
| — |
| Champaign | |
| Chamber Of Commerce | |
| 0 / Not Applicable | |
| None | |
| Public | |
| Public Sewer | |
| 10439860 | |
| 432014234011 |
Nearby Schools
| NAME: | DISTRICT: | DISTANCE: | |
|---|---|---|---|
|
Grade School
Unit 4 Of Choice |
4 | — | |
|
Middle School
Champaign/middle Call Unit 4 351 |
4 | Not in DB | |
|
High School
Central High School |
4 | Not in DB | |
Property History
| DATE: | EVENT: | PRICE: | SOURCE: |
|---|---|---|---|
| 30 Sep, 2019 | Sold | $197,900 | MRED MLS |
| 11 Aug, 2019 | Under contract | $200,000 | MRED MLS |
| 11 Aug, 2019 | Listed for sale | $200,000 | MRED MLS |
Room Specifics
Total Bedrooms: 3
Bedrooms Above Ground: 3
Bedrooms Below Ground: 0
Dimensions: —
Floor Type: Hardwood
Dimensions: —
Floor Type: Hardwood
Full Bathrooms: 3
Bathroom Amenities: —
Bathroom in Basement: 0
Rooms: No additional rooms
Basement Description: Partially Finished
Other Specifics
| 2 | |
| Block,Concrete Perimeter | |
| Concrete | |
| Porch, Brick Paver Patio, Storms/Screens | |
| Mature Trees | |
| 55 X 120 | |
| — | |
| Full | |
| Hardwood Floors, First Floor Bedroom, First Floor Full Bath | |
| Range, Dishwasher, Refrigerator, Washer, Dryer, Disposal, Range Hood | |
| Not in DB | |
| Sidewalks, Street Lights, Street Paved | |
| — | |
| — | |
| Wood Burning |
Tax History
| Year | Property Taxes |
|---|---|
| 2019 | $4,915 |
Contact Agent
Nearby Similar Homes
Nearby Sold Comparables
Contact Agent
Listing Provided By
WARD & ASSOCIATES












