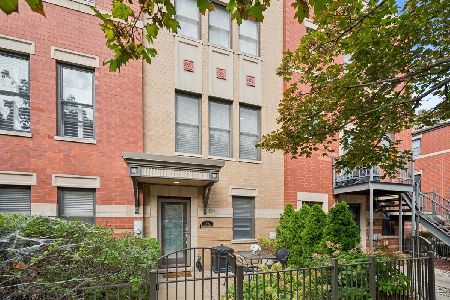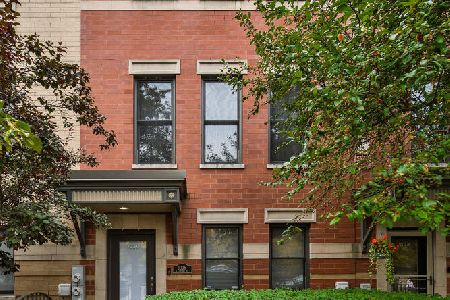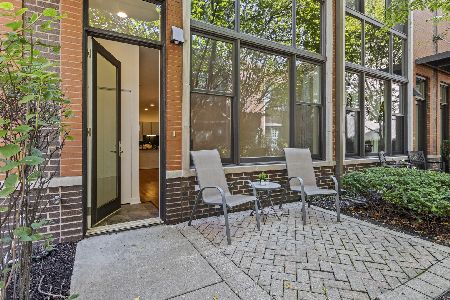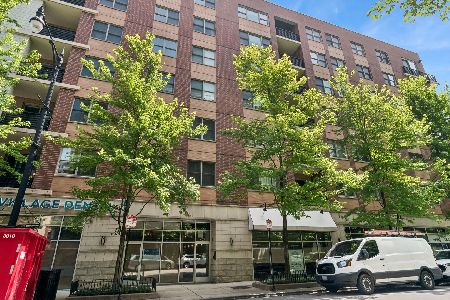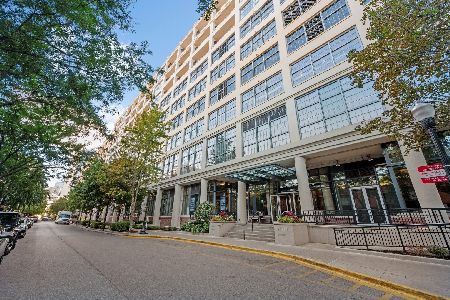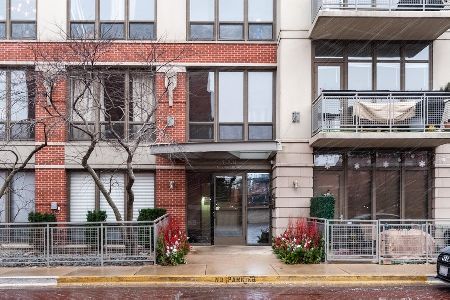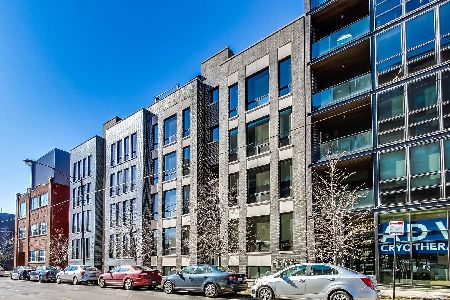1014 Larrabee Street, Near North Side, Chicago, Illinois 60610
$590,000
|
Sold
|
|
| Status: | Closed |
| Sqft: | 0 |
| Cost/Sqft: | — |
| Beds: | 3 |
| Baths: | 2 |
| Year Built: | 2015 |
| Property Taxes: | $10,999 |
| Days On Market: | 1397 |
| Lot Size: | 0,00 |
Description
Modern and sophisticated meets neighborhood charm and convenience in this newer construction, stunning 3 bedroom / 2 bathroom condo in Chicago's highly sought-after River North neighborhood. Featuring an "extra wide" layout, this expansive living space combined with an open-concept kitchen and formal dining area exceeds the expectations of today's city-living requirements. Impeccable attention to detail was taken when selecting these designer finishes and fixtures. A custom designed kitchen marries chic styling and contemporary finishes with gleaming white Euro-slab cabinetry and accent lighting, integrated Subzero refrigerator, quartz countertops, stainless steel Kitchenaid appliances, vented hood, and a large center island which includes an oversized under-mounted stainless steel sink. The master suite boast high ceilings, an ensuite master bath with marble tile, overhead shower fixtures, heated floors, and shower body jets. And let's not leave out the HUGE walk-in closet! Enjoy two exterior outdoor spaces including a huge rooftop deck and another balcony adjoining the master bedroom. Exceptional location just minutes from all of the dining, shopping, and entertainment offer by Chicago's hippest River North and West Loop neighborhoods. Premier heated parking spot included in the attached garage!
Property Specifics
| Condos/Townhomes | |
| 4 | |
| — | |
| 2015 | |
| None | |
| — | |
| No | |
| — |
| Cook | |
| River North | |
| 235 / Monthly | |
| Water,Insurance,Scavenger,Snow Removal | |
| Lake Michigan | |
| Public Sewer | |
| 11324414 | |
| 17043170161006 |
Property History
| DATE: | EVENT: | PRICE: | SOURCE: |
|---|---|---|---|
| 15 Feb, 2022 | Sold | $590,000 | MRED MLS |
| 15 Feb, 2022 | Under contract | $599,900 | MRED MLS |
| 14 Feb, 2022 | Listed for sale | $599,900 | MRED MLS |
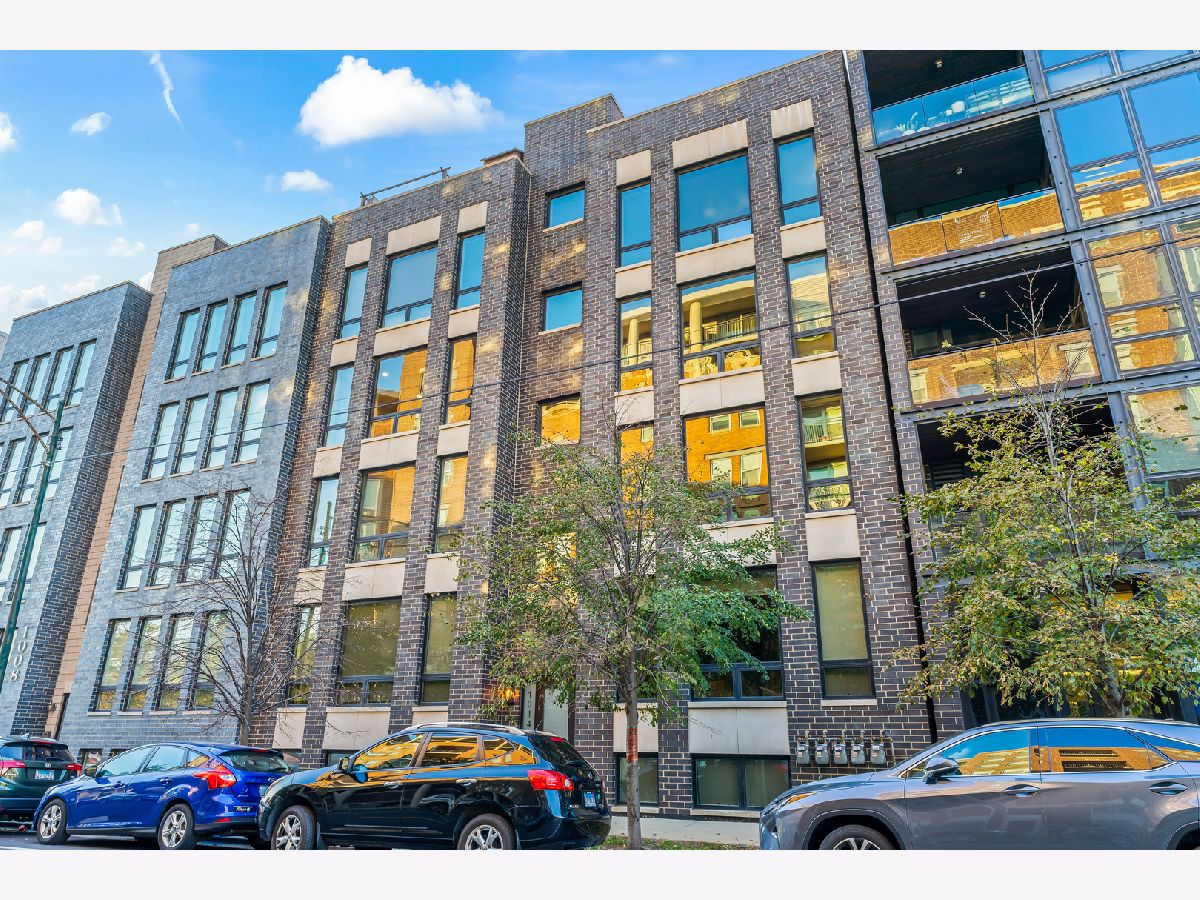
Room Specifics
Total Bedrooms: 3
Bedrooms Above Ground: 3
Bedrooms Below Ground: 0
Dimensions: —
Floor Type: Hardwood
Dimensions: —
Floor Type: Hardwood
Full Bathrooms: 2
Bathroom Amenities: Separate Shower,Double Sink,Full Body Spray Shower
Bathroom in Basement: —
Rooms: Balcony/Porch/Lanai,Deck,Walk In Closet,Other Room
Basement Description: None
Other Specifics
| 1 | |
| — | |
| Concrete | |
| — | |
| — | |
| COMMON | |
| — | |
| Full | |
| Hardwood Floors, Heated Floors, Laundry Hook-Up in Unit | |
| Range, Microwave, Dishwasher, Refrigerator, High End Refrigerator, Stainless Steel Appliance(s), Wine Refrigerator | |
| Not in DB | |
| — | |
| — | |
| — | |
| — |
Tax History
| Year | Property Taxes |
|---|---|
| 2022 | $10,999 |
Contact Agent
Nearby Similar Homes
Nearby Sold Comparables
Contact Agent
Listing Provided By
Compass

