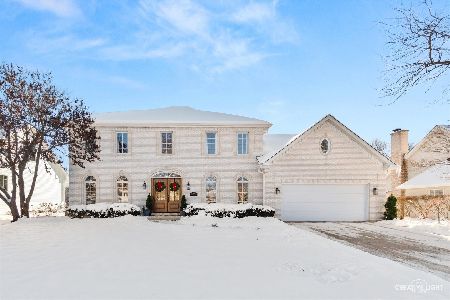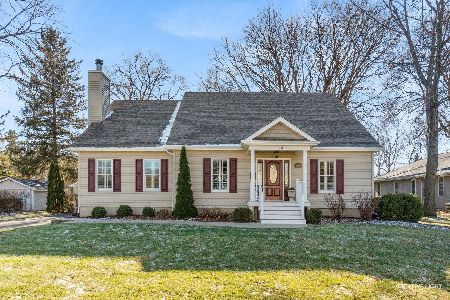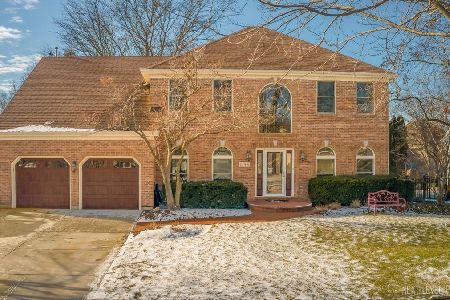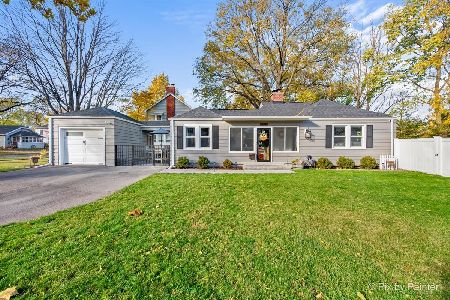1014 Millview Drive, Batavia, Illinois 60510
$352,500
|
Sold
|
|
| Status: | Closed |
| Sqft: | 2,970 |
| Cost/Sqft: | $121 |
| Beds: | 4 |
| Baths: | 4 |
| Year Built: | 1989 |
| Property Taxes: | $9,955 |
| Days On Market: | 2498 |
| Lot Size: | 0,43 |
Description
SPECTACULAR BRICK FRONT 4 BR HOME ON A LARGE CORNER LOT WITH SIDE LOAD GARAGE!! Property has been meticulously maintained by this family over the last 19 years and it shows! Property features gleaming hardwood floors throughout most of the main level. Generously sized, open kitchen and eating area with granite counters and a tile backsplash. Amazing finished basement with office space, extra large rec room or family room, full bathroom, and a full kitchen for a possible in law arrangement or for entertaining guests. Master suite features a sitting room with a fireplace and a bathroom with separate shower and whirlpool tub. Large, private back yard with brick paver patio and professional landscaping. Laundry list of recent upgrades include Radon mitigation system 2001, New roof 2006, and HVAC system 2013 with transferable warranty. Walking distance to award winning Batavia schools and minutes to Randall rd and downtown Batavia!
Property Specifics
| Single Family | |
| — | |
| — | |
| 1989 | |
| Full | |
| — | |
| No | |
| 0.43 |
| Kane | |
| Mill Creek | |
| 0 / Not Applicable | |
| None | |
| Public | |
| Public Sewer | |
| 10310654 | |
| 1228233001 |
Nearby Schools
| NAME: | DISTRICT: | DISTANCE: | |
|---|---|---|---|
|
Grade School
Alice Gustafson Elementary Schoo |
101 | — | |
|
Middle School
Sam Rotolo Middle School Of Bat |
101 | Not in DB | |
|
High School
Batavia Sr High School |
101 | Not in DB | |
Property History
| DATE: | EVENT: | PRICE: | SOURCE: |
|---|---|---|---|
| 24 May, 2019 | Sold | $352,500 | MRED MLS |
| 23 Mar, 2019 | Under contract | $359,900 | MRED MLS |
| 17 Mar, 2019 | Listed for sale | $359,900 | MRED MLS |
Room Specifics
Total Bedrooms: 4
Bedrooms Above Ground: 4
Bedrooms Below Ground: 0
Dimensions: —
Floor Type: Carpet
Dimensions: —
Floor Type: Carpet
Dimensions: —
Floor Type: Carpet
Full Bathrooms: 4
Bathroom Amenities: Whirlpool,Separate Shower
Bathroom in Basement: 1
Rooms: Eating Area,Office,Den,Kitchen,Family Room
Basement Description: Finished
Other Specifics
| 2 | |
| Concrete Perimeter | |
| Concrete | |
| — | |
| — | |
| 159X99X123X40X122 | |
| — | |
| Full | |
| — | |
| Range, Microwave, Dishwasher, Refrigerator, Washer, Dryer, Disposal | |
| Not in DB | |
| Sidewalks, Street Lights, Street Paved | |
| — | |
| — | |
| — |
Tax History
| Year | Property Taxes |
|---|---|
| 2019 | $9,955 |
Contact Agent
Nearby Similar Homes
Nearby Sold Comparables
Contact Agent
Listing Provided By
Suburban Life Realty, Ltd










