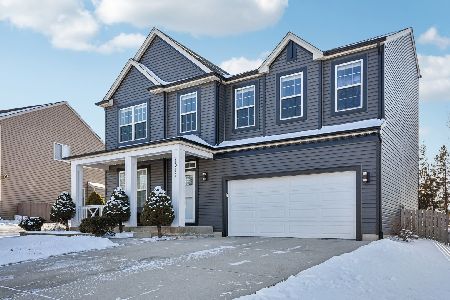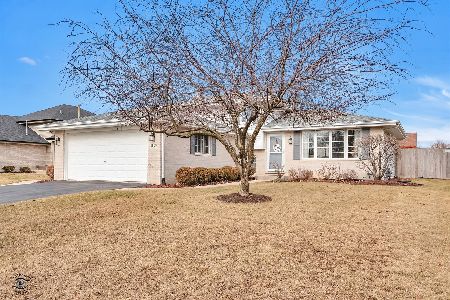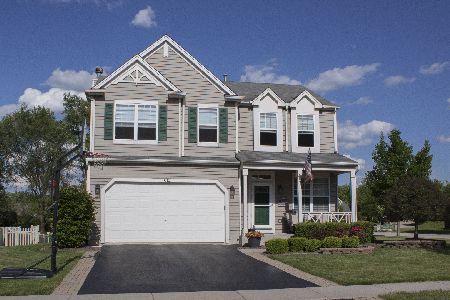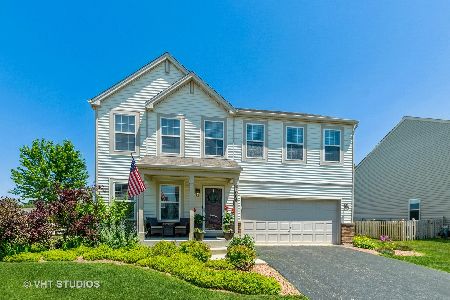1014 Mountain View Drive, Joliet, Illinois 60432
$279,900
|
Sold
|
|
| Status: | Closed |
| Sqft: | 3,110 |
| Cost/Sqft: | $90 |
| Beds: | 4 |
| Baths: | 3 |
| Year Built: | 2006 |
| Property Taxes: | $7,275 |
| Days On Market: | 2872 |
| Lot Size: | 0,00 |
Description
Stunning Beautiful 2 story Neufairfield home! Updated 4 bed with loft and full English lookout basement. One of the largest models in the subdivision. New Lenox Elementary Schools. Beautiful kitchen with new quartz counters, maple cabinets, walk in pantry closet, new stainless steel appliances, breakfast bar area, eat in kitchen, and new hardwood laminate flooring. Kitchen opens up to spacious living room and deck to entertain!! Bonus Den / office on main floor. All three bathrooms have been updated. Spacious master bedroom with walk-in closet and dedicated master bath with double sinks, separate shower, and soaking tub. Oak railings lead up to 2nd floor with 4 bedrooms and huge loft and convenient laundry. 3 bedrooms have walk in closets! All new light fixtures, new carpet, wood laminate flooring and paint through the entire home. English basement ready to be finished with plenty of light with lookout windows!! Metra, I-355 and Silver Cross Hospital.
Property Specifics
| Single Family | |
| — | |
| — | |
| 2006 | |
| English | |
| — | |
| No | |
| — |
| Will | |
| Neufairfield | |
| 230 / Annual | |
| Other | |
| Public | |
| Public Sewer | |
| 09894642 | |
| 1508064100170000 |
Property History
| DATE: | EVENT: | PRICE: | SOURCE: |
|---|---|---|---|
| 11 May, 2018 | Sold | $279,900 | MRED MLS |
| 31 Mar, 2018 | Under contract | $279,900 | MRED MLS |
| 24 Mar, 2018 | Listed for sale | $279,900 | MRED MLS |
Room Specifics
Total Bedrooms: 4
Bedrooms Above Ground: 4
Bedrooms Below Ground: 0
Dimensions: —
Floor Type: Carpet
Dimensions: —
Floor Type: —
Dimensions: —
Floor Type: Carpet
Full Bathrooms: 3
Bathroom Amenities: Separate Shower,Double Sink,Soaking Tub
Bathroom in Basement: 0
Rooms: Den,Loft,Recreation Room
Basement Description: Unfinished
Other Specifics
| 2 | |
| Concrete Perimeter | |
| Asphalt | |
| Deck | |
| — | |
| 66X118X65X117 | |
| — | |
| Full | |
| Wood Laminate Floors, Second Floor Laundry, First Floor Full Bath | |
| Range, Microwave, Dishwasher, Refrigerator, Stainless Steel Appliance(s) | |
| Not in DB | |
| Sidewalks, Street Lights, Street Paved | |
| — | |
| — | |
| — |
Tax History
| Year | Property Taxes |
|---|---|
| 2018 | $7,275 |
Contact Agent
Nearby Similar Homes
Contact Agent
Listing Provided By
United Real Estate - Chicago







