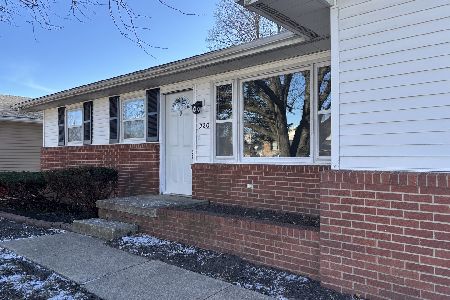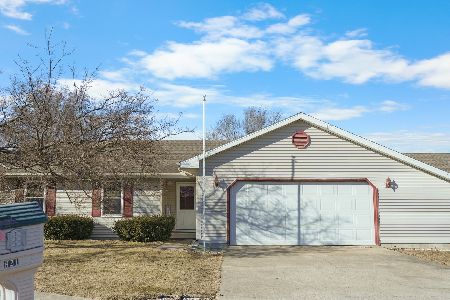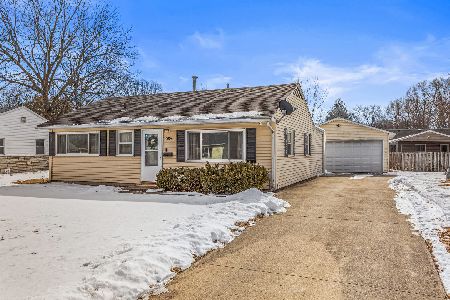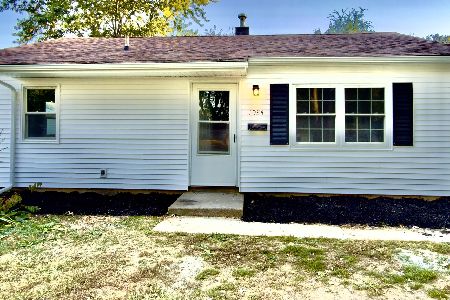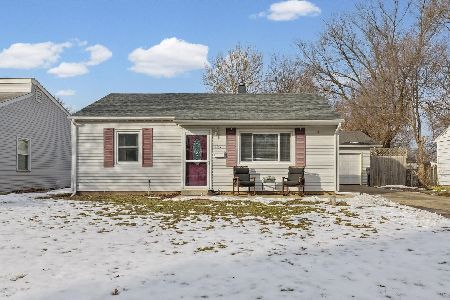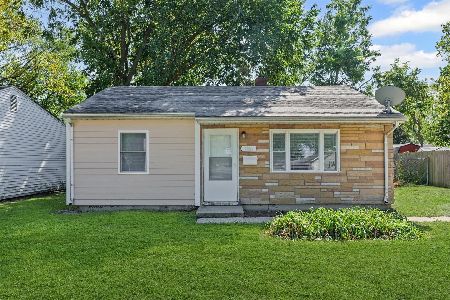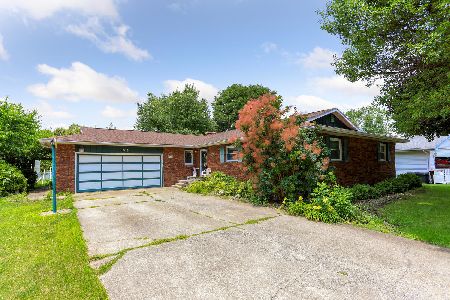1014 Oakcrest Drive, Rantoul, Illinois 61866
$185,000
|
Sold
|
|
| Status: | Closed |
| Sqft: | 1,668 |
| Cost/Sqft: | $126 |
| Beds: | 3 |
| Baths: | 2 |
| Year Built: | 1976 |
| Property Taxes: | $3,914 |
| Days On Market: | 625 |
| Lot Size: | 0,00 |
Description
Welcome to this beautifully updated 3 bedroom, 2 bathroom home in a desirable neighborhood! Step inside to discover two inviting living spaces, both adorned with charming fireplaces that create a cozy atmosphere for gatherings with family and friends. The heart of this home is the recently updated kitchen, boasting a large island and ample cabinet and countertop space. Throughout the home you'll find fresh paint, new flooring in the bedrooms, updated lighting fixtures and custom built-in cabinets in the living room. The new accent wood walls, board and batten trim, and sliding barn doors add a touch of character to the space. The master bedroom features an updated en-suite bath including an air jet tub, perfect for relaxing after a long day. Off of the family room you'll find the recently updated sunroom offering added insultation for year-round enjoyment as a bonus space. Step outside to the fully fenced backyard, featuring an insulated she-shed that is currently used as a home office but offers versatile potential for your needs. Enjoy the convenience of a two-car garage and unwind on the covered front porch, ideal for enjoying your morning coffee or watching the sunset. Don't miss a chance to view this home with updates and classic charm.
Property Specifics
| Single Family | |
| — | |
| — | |
| 1976 | |
| — | |
| — | |
| No | |
| — |
| Champaign | |
| Rolling Acres | |
| — / Not Applicable | |
| — | |
| — | |
| — | |
| 12064918 | |
| 140335177006 |
Nearby Schools
| NAME: | DISTRICT: | DISTANCE: | |
|---|---|---|---|
|
Grade School
Rantoul City District |
137 | — | |
|
Middle School
Rantoul City District |
137 | Not in DB | |
|
High School
Rantoul City District |
137 | Not in DB | |
Property History
| DATE: | EVENT: | PRICE: | SOURCE: |
|---|---|---|---|
| 5 May, 2014 | Sold | $97,500 | MRED MLS |
| 21 Mar, 2014 | Under contract | $100,000 | MRED MLS |
| — | Last price change | $104,000 | MRED MLS |
| 22 Oct, 2013 | Listed for sale | $109,900 | MRED MLS |
| 19 Sep, 2024 | Sold | $185,000 | MRED MLS |
| 29 Jul, 2024 | Under contract | $209,900 | MRED MLS |
| — | Last price change | $214,900 | MRED MLS |
| 14 Jun, 2024 | Listed for sale | $224,900 | MRED MLS |
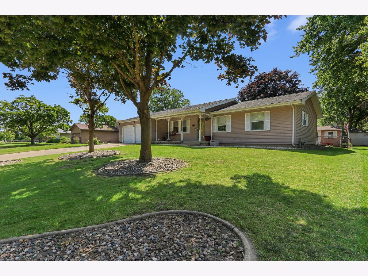
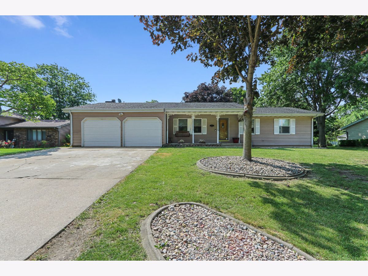
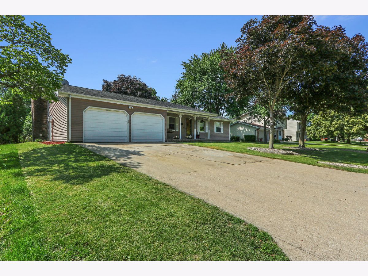
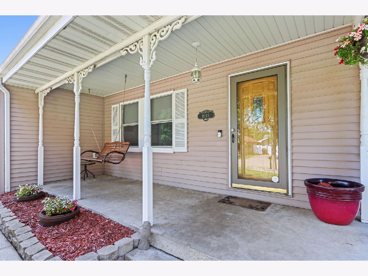
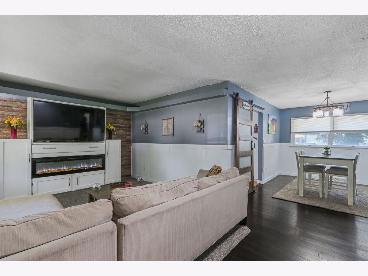
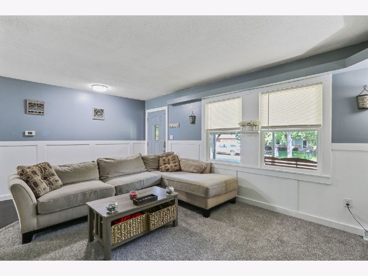
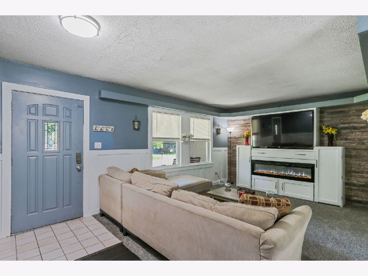
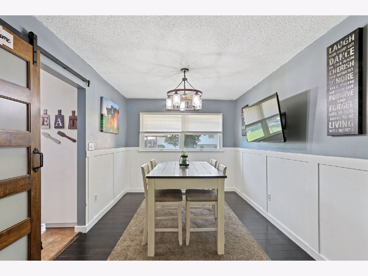
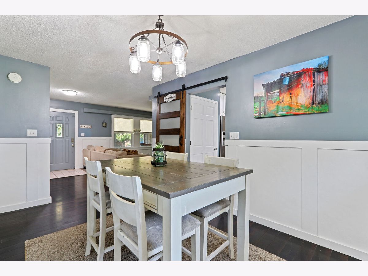
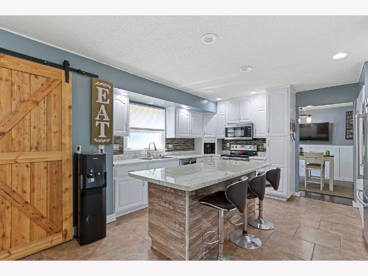
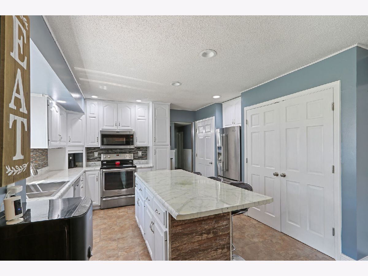
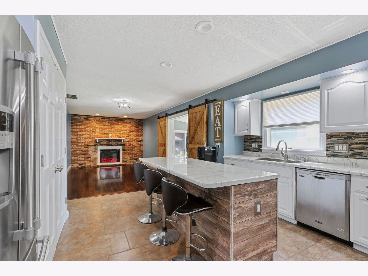
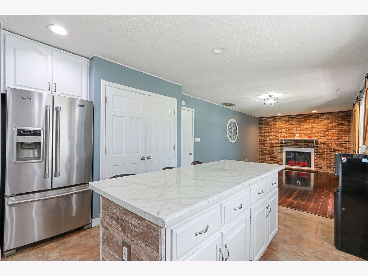
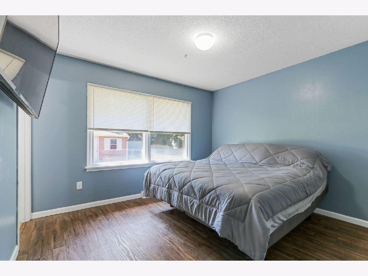
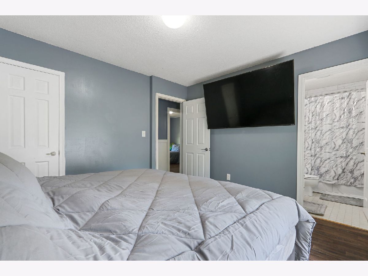
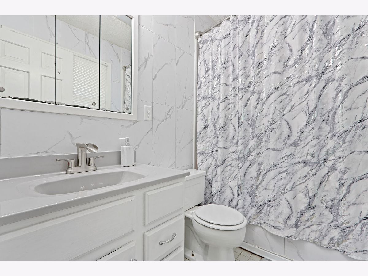
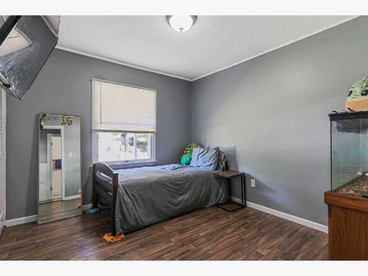
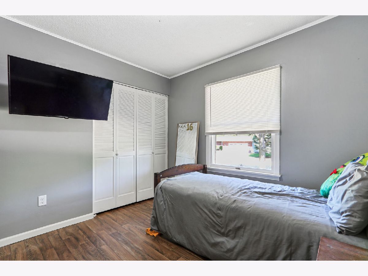
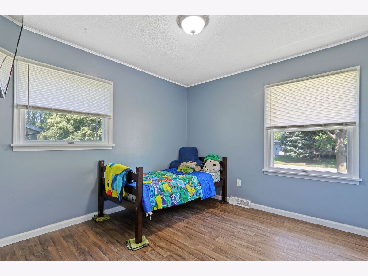
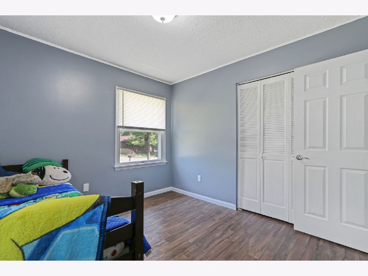
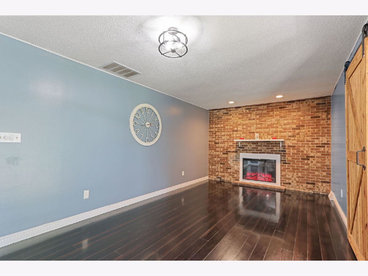
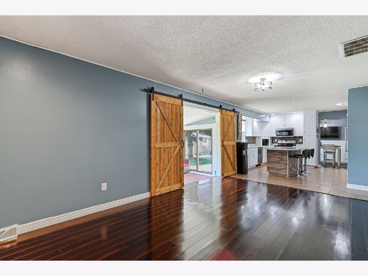
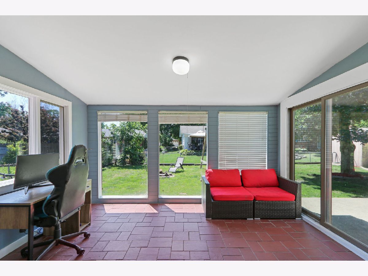
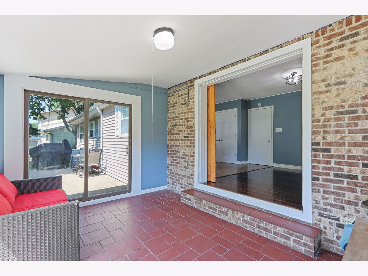
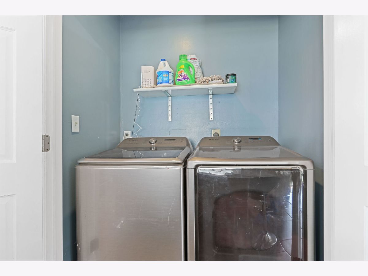
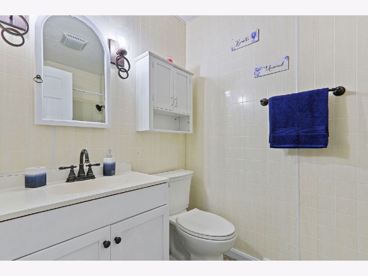
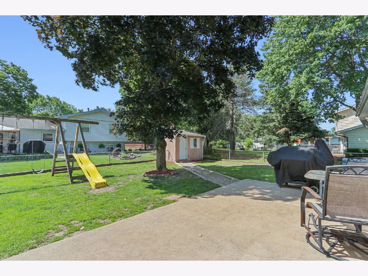
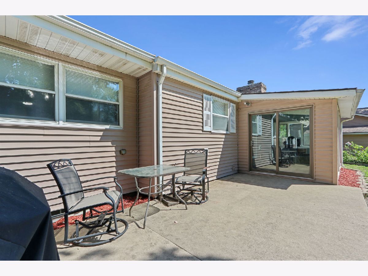
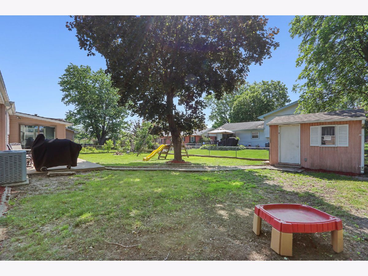
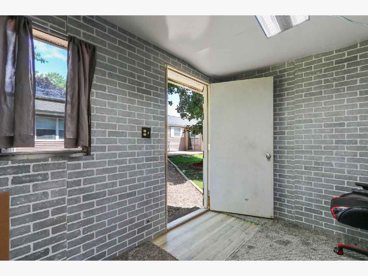
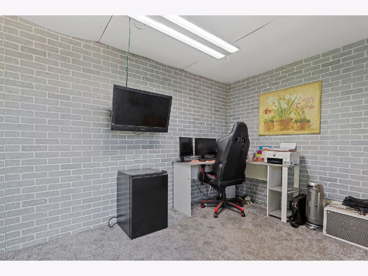
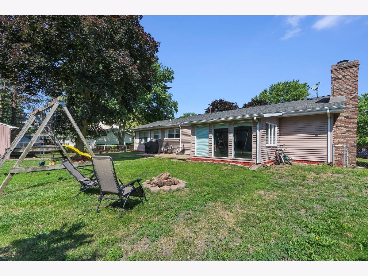
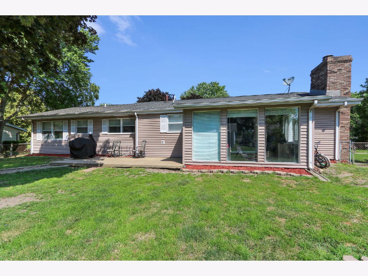
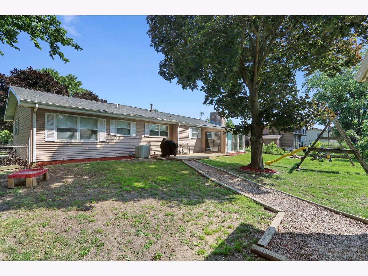
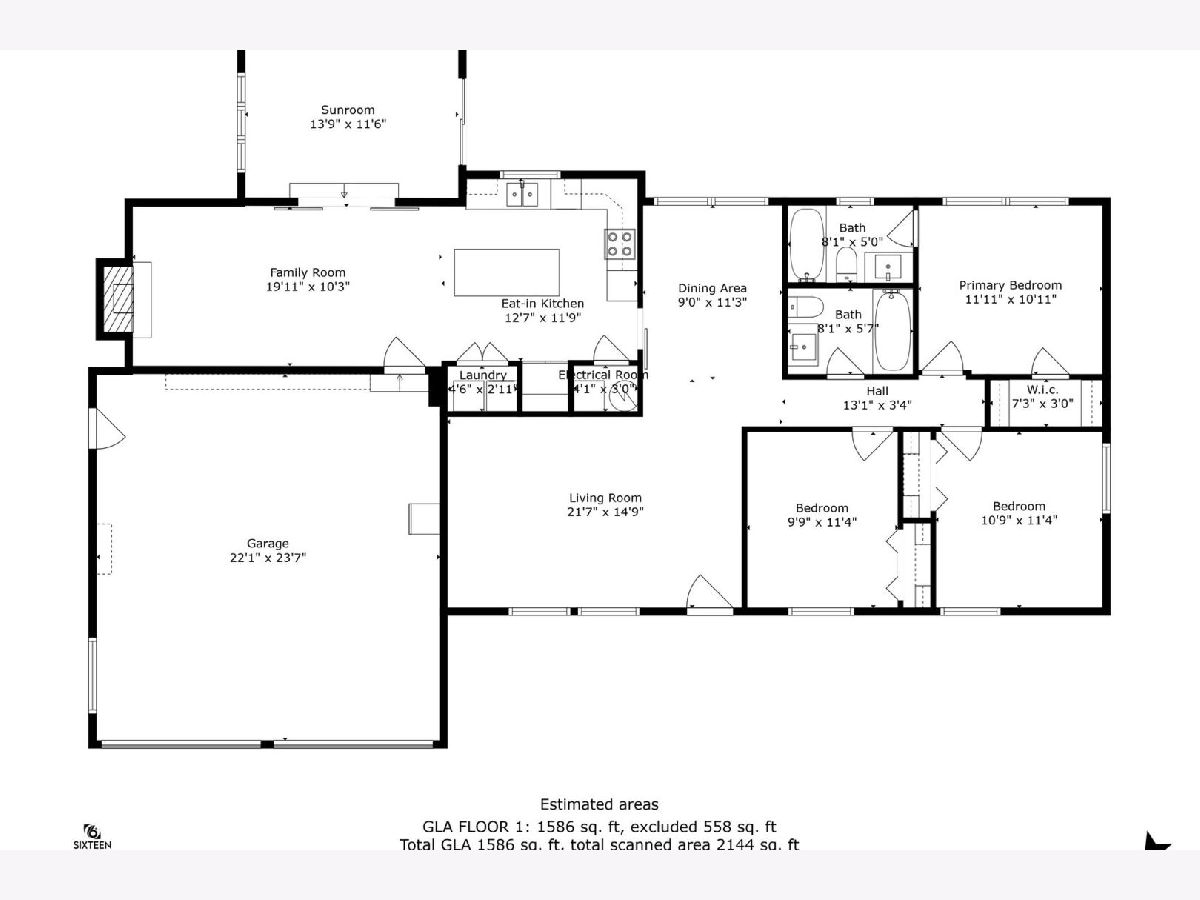
Room Specifics
Total Bedrooms: 3
Bedrooms Above Ground: 3
Bedrooms Below Ground: 0
Dimensions: —
Floor Type: —
Dimensions: —
Floor Type: —
Full Bathrooms: 2
Bathroom Amenities: —
Bathroom in Basement: 0
Rooms: —
Basement Description: Crawl
Other Specifics
| 2 | |
| — | |
| Concrete | |
| — | |
| — | |
| 75 X 111 X 70 X 107 | |
| — | |
| — | |
| — | |
| — | |
| Not in DB | |
| — | |
| — | |
| — | |
| — |
Tax History
| Year | Property Taxes |
|---|---|
| 2014 | $2,969 |
| 2024 | $3,914 |
Contact Agent
Nearby Similar Homes
Nearby Sold Comparables
Contact Agent
Listing Provided By
Coldwell Banker R.E. Group

