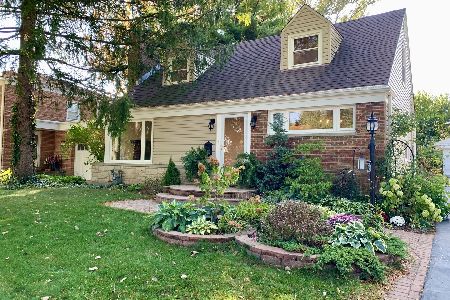1014 Oxford Road, Deerfield, Illinois 60015
$592,500
|
Sold
|
|
| Status: | Closed |
| Sqft: | 3,057 |
| Cost/Sqft: | $201 |
| Beds: | 4 |
| Baths: | 3 |
| Year Built: | 1947 |
| Property Taxes: | $12,041 |
| Days On Market: | 3425 |
| Lot Size: | 0,19 |
Description
Open the door & find so much more than expected in this 3,000 sf updated & expanded Cape Cod in desirable NE Deerfield. Classic center entry with spacious LR & DR flows into an architect-designed addition: gorgeous custom cherry cabinets with large breakfast island (featuring prep sink, microwave, drawers, and bookshelves), granite counters, soapstone farm sink, and bay window seat in the kitchen, and matching cherry wainscoting and built-ins in the adjoining FR. Beamed ceilings throughout. French doors open onto professionally-landscaped paver patio in large fenced-in back yard. Pantry, mudroom, half-bath & office nook complete the downstairs addition, while a gracious master suite with his&her closets, soaking bath, sep shower, and double vanities accompany 3 generous BR's and another bath upstairs. Newer mechanical systems, copper plumbing, Marvin windows, hardwood floors and custom millwork throughout. Walkable to top schools, Metra, Starbucks, Whole Foods, library, parks & pool.
Property Specifics
| Single Family | |
| — | |
| Cape Cod | |
| 1947 | |
| Full | |
| — | |
| No | |
| 0.19 |
| Lake | |
| — | |
| 0 / Not Applicable | |
| None | |
| Public | |
| Public Sewer | |
| 09336396 | |
| 16283150200000 |
Nearby Schools
| NAME: | DISTRICT: | DISTANCE: | |
|---|---|---|---|
|
Grade School
Kipling Elementary School |
109 | — | |
|
Middle School
Alan B Shepard Middle School |
109 | Not in DB | |
|
High School
Deerfield High School |
113 | Not in DB | |
Property History
| DATE: | EVENT: | PRICE: | SOURCE: |
|---|---|---|---|
| 1 Nov, 2016 | Sold | $592,500 | MRED MLS |
| 3 Oct, 2016 | Under contract | $615,000 | MRED MLS |
| 8 Sep, 2016 | Listed for sale | $615,000 | MRED MLS |
Room Specifics
Total Bedrooms: 4
Bedrooms Above Ground: 4
Bedrooms Below Ground: 0
Dimensions: —
Floor Type: Hardwood
Dimensions: —
Floor Type: Hardwood
Dimensions: —
Floor Type: Hardwood
Full Bathrooms: 3
Bathroom Amenities: Separate Shower,Double Sink,Soaking Tub
Bathroom in Basement: 0
Rooms: Recreation Room,Breakfast Room
Basement Description: Partially Finished
Other Specifics
| 1 | |
| Concrete Perimeter | |
| Asphalt | |
| — | |
| — | |
| 60X135 | |
| — | |
| Full | |
| Hardwood Floors | |
| Double Oven, Microwave, Dishwasher, Refrigerator, Washer, Dryer, Disposal | |
| Not in DB | |
| — | |
| — | |
| — | |
| Wood Burning, Attached Fireplace Doors/Screen, Includes Accessories |
Tax History
| Year | Property Taxes |
|---|---|
| 2016 | $12,041 |
Contact Agent
Nearby Similar Homes
Nearby Sold Comparables
Contact Agent
Listing Provided By
Redfin Corporation











