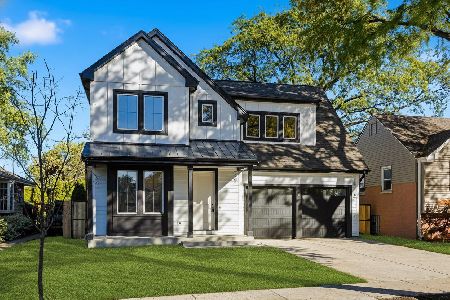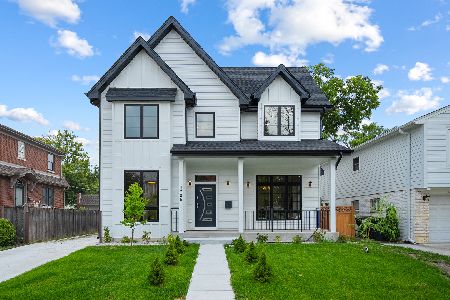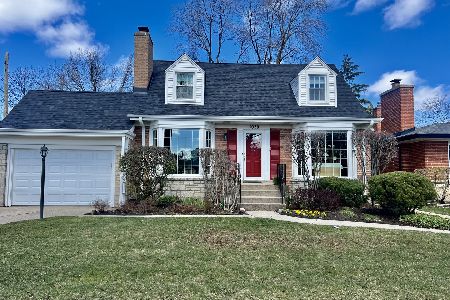1014 Saint James Place, Park Ridge, Illinois 60068
$328,000
|
Sold
|
|
| Status: | Closed |
| Sqft: | 1,386 |
| Cost/Sqft: | $252 |
| Beds: | 2 |
| Baths: | 2 |
| Year Built: | — |
| Property Taxes: | $7,003 |
| Days On Market: | 2319 |
| Lot Size: | 0,15 |
Description
Location is everything! Charming ranch with generous room sizes! Spacious living room dining room combo, eat in kitchen, two full baths, large bedrooms and delightful sunroom off kitchen and master bedroom. Storage is abundant in this home. Full hallway with custom built in cabinetry and two additional closets in kitchen. Walk to South Park shops, school and park. Close to Blue line.
Property Specifics
| Single Family | |
| — | |
| — | |
| — | |
| Full | |
| — | |
| No | |
| 0.15 |
| Cook | |
| — | |
| — / Not Applicable | |
| None | |
| Lake Michigan | |
| Public Sewer | |
| 10518078 | |
| 09353260260000 |
Nearby Schools
| NAME: | DISTRICT: | DISTANCE: | |
|---|---|---|---|
|
Grade School
Theodore Roosevelt Elementary Sc |
64 | — | |
|
Middle School
Lincoln Middle School |
64 | Not in DB | |
|
High School
Maine South High School |
207 | Not in DB | |
Property History
| DATE: | EVENT: | PRICE: | SOURCE: |
|---|---|---|---|
| 5 Jun, 2012 | Sold | $242,000 | MRED MLS |
| 5 Apr, 2012 | Under contract | $249,000 | MRED MLS |
| 4 Apr, 2012 | Listed for sale | $249,000 | MRED MLS |
| 18 Oct, 2019 | Sold | $328,000 | MRED MLS |
| 19 Sep, 2019 | Under contract | $349,000 | MRED MLS |
| 13 Sep, 2019 | Listed for sale | $349,000 | MRED MLS |
Room Specifics
Total Bedrooms: 2
Bedrooms Above Ground: 2
Bedrooms Below Ground: 0
Dimensions: —
Floor Type: Hardwood
Full Bathrooms: 2
Bathroom Amenities: —
Bathroom in Basement: 1
Rooms: Sun Room,Recreation Room,Bonus Room
Basement Description: Partially Finished,Exterior Access
Other Specifics
| 1.5 | |
| — | |
| — | |
| — | |
| — | |
| 50X125 | |
| — | |
| None | |
| — | |
| Range, Dishwasher, Refrigerator, Disposal | |
| Not in DB | |
| — | |
| — | |
| — | |
| — |
Tax History
| Year | Property Taxes |
|---|---|
| 2012 | $7,882 |
| 2019 | $7,003 |
Contact Agent
Nearby Similar Homes
Nearby Sold Comparables
Contact Agent
Listing Provided By
Sebastian Co. Real Estate








