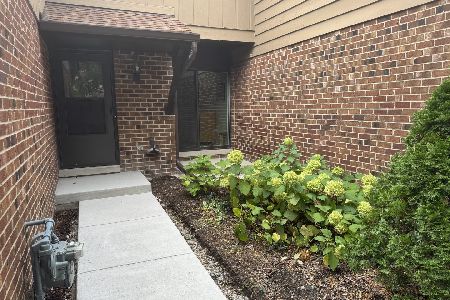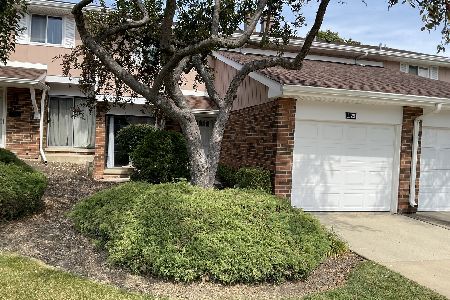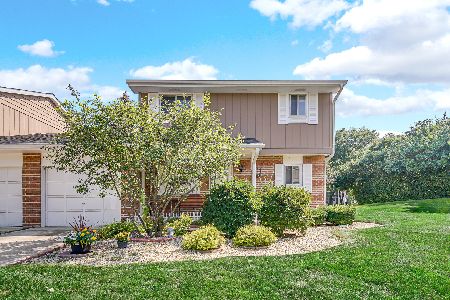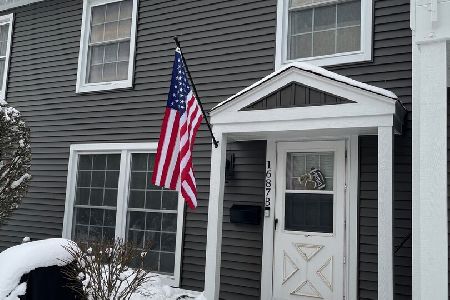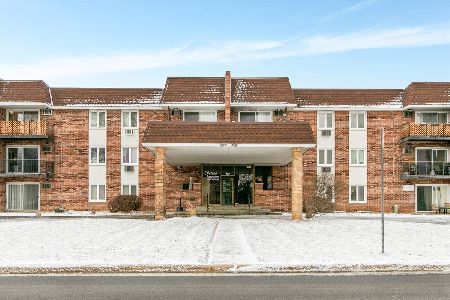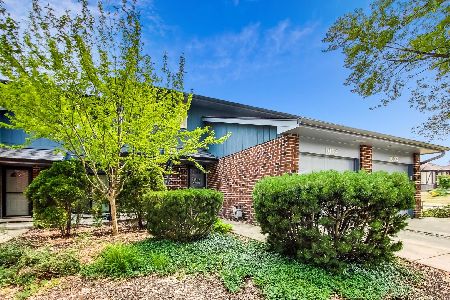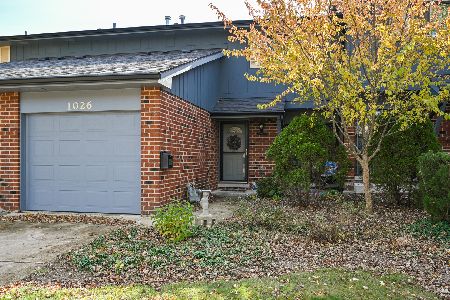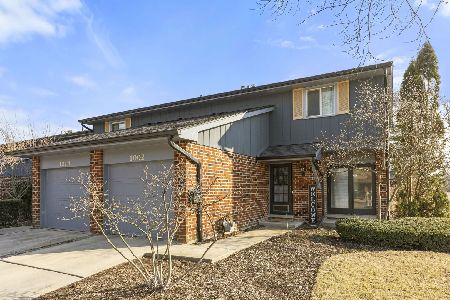1014 Whitchurch Court, Wheaton, Illinois 60187
$170,500
|
Sold
|
|
| Status: | Closed |
| Sqft: | 1,516 |
| Cost/Sqft: | $118 |
| Beds: | 3 |
| Baths: | 2 |
| Year Built: | 1978 |
| Property Taxes: | $4,264 |
| Days On Market: | 5074 |
| Lot Size: | 0,00 |
Description
Sought after Briarcliffe "Darien" model w/finished basement w/dry bar,office/BR4 & large storage rm. Large,custom designed private patio backing to open green space. Improvements include: furnace,central air,upgraded kitchen with granite countertops, all new blinds,paint & carpet thru-out,full bath,vanity granite countertop,new mirror,faucet & light fixture, & EDO. Minutes to train & interstates.A very nice townhome!
Property Specifics
| Condos/Townhomes | |
| 2 | |
| — | |
| 1978 | |
| Full | |
| DARIEN | |
| No | |
| — |
| Du Page | |
| Briarcliffe | |
| 147 / Monthly | |
| Insurance,Exterior Maintenance,Lawn Care,Snow Removal | |
| Lake Michigan | |
| Public Sewer, Sewer-Storm | |
| 08011012 | |
| 0522320027 |
Nearby Schools
| NAME: | DISTRICT: | DISTANCE: | |
|---|---|---|---|
|
Grade School
Briar Glen Elementary School |
89 | — | |
|
Middle School
Glen Crest Middle School |
89 | Not in DB | |
|
High School
Glenbard South High School |
87 | Not in DB | |
Property History
| DATE: | EVENT: | PRICE: | SOURCE: |
|---|---|---|---|
| 28 Jun, 2007 | Sold | $226,000 | MRED MLS |
| 19 May, 2007 | Under contract | $229,900 | MRED MLS |
| — | Last price change | $239,900 | MRED MLS |
| 8 Jan, 2007 | Listed for sale | $244,900 | MRED MLS |
| 24 May, 2012 | Sold | $170,500 | MRED MLS |
| 4 Apr, 2012 | Under contract | $178,900 | MRED MLS |
| 6 Mar, 2012 | Listed for sale | $178,900 | MRED MLS |
| 26 Jun, 2015 | Sold | $189,500 | MRED MLS |
| 8 May, 2015 | Under contract | $194,400 | MRED MLS |
| 4 May, 2015 | Listed for sale | $194,400 | MRED MLS |
| 28 Jul, 2023 | Sold | $280,000 | MRED MLS |
| 20 Jun, 2023 | Under contract | $275,000 | MRED MLS |
| 20 Jun, 2023 | Listed for sale | $275,000 | MRED MLS |
Room Specifics
Total Bedrooms: 3
Bedrooms Above Ground: 3
Bedrooms Below Ground: 0
Dimensions: —
Floor Type: Carpet
Dimensions: —
Floor Type: Carpet
Full Bathrooms: 2
Bathroom Amenities: —
Bathroom in Basement: 0
Rooms: Foyer,Office,Storage
Basement Description: Finished
Other Specifics
| 1 | |
| Concrete Perimeter | |
| Concrete | |
| Patio | |
| Landscaped | |
| 32 X 74 | |
| — | |
| None | |
| Laundry Hook-Up in Unit, Storage | |
| Range, Microwave, Dishwasher, Refrigerator, Washer, Dryer, Disposal | |
| Not in DB | |
| — | |
| — | |
| None | |
| Wood Burning, Gas Starter |
Tax History
| Year | Property Taxes |
|---|---|
| 2007 | $3,711 |
| 2012 | $4,264 |
| 2015 | $4,345 |
| 2023 | $5,582 |
Contact Agent
Nearby Similar Homes
Nearby Sold Comparables
Contact Agent
Listing Provided By
RE/MAX Suburban

