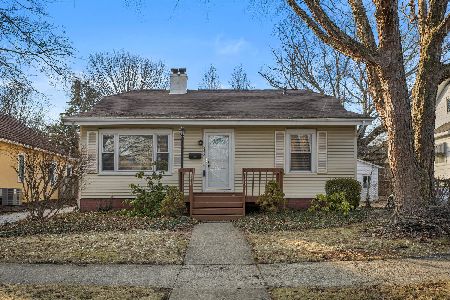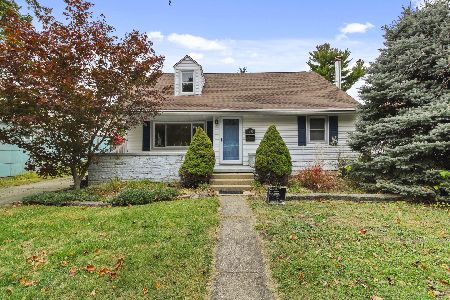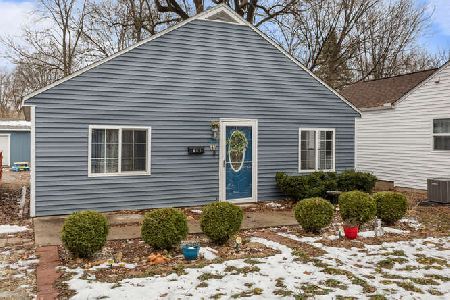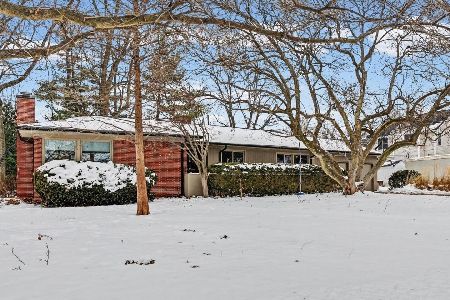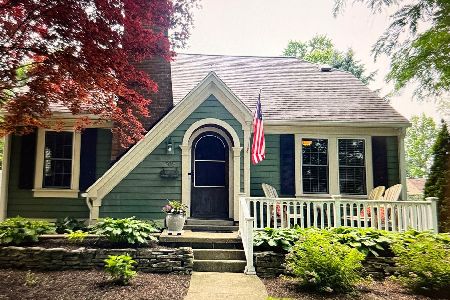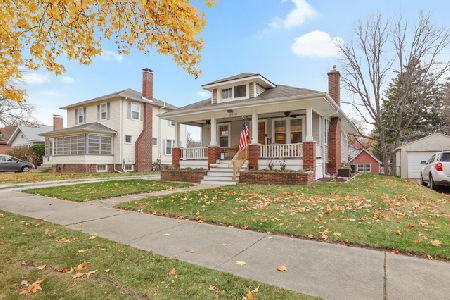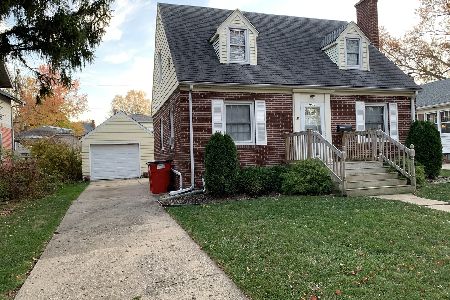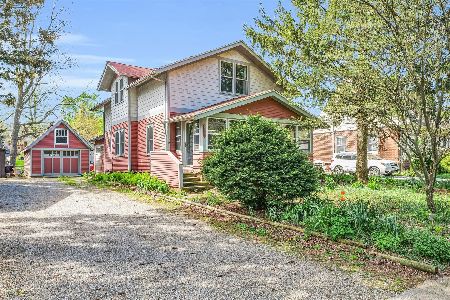1014 William Street, Champaign, Illinois 61821
$269,900
|
Sold
|
|
| Status: | Closed |
| Sqft: | 1,430 |
| Cost/Sqft: | $189 |
| Beds: | 3 |
| Baths: | 2 |
| Year Built: | 1927 |
| Property Taxes: | $5,970 |
| Days On Market: | 622 |
| Lot Size: | 0,15 |
Description
Charming and classic Four Square home in the heart of Champaign. Located two doors from Clark Park. The enclosed front porch is the prefect space for enjoying the outdoors in comfort and offers park view. Inside, the living room with brick fireplace and refinished hardwood floors creates a cozy and inviting atmosphere. The adjacent dining room complete with built-in cabinet and slider to the backyard, offers a perfect space for entertaining and family meals. The kitchen is like a dream with its granite countertops, painted white cabinetry and ample natural light from the two windows. The mostly finished basement offers potential for a 4th bedroom and family room. The basement also has a half bath, laundry area and storage room. It's reassuring to know that the basement has been waterproofed by Woods Basement Systems, ensuring worry-free living. Upstairs, the three bedrooms and full bath offer comfortable accommodations. Outside, the massive cedar deck with built-in benches and gate provides a wonderful outdoor living area, perfect for enjoying sunny days or hosting gatherings.
Property Specifics
| Single Family | |
| — | |
| — | |
| 1927 | |
| — | |
| — | |
| No | |
| 0.15 |
| Champaign | |
| Chamber Of Commerce | |
| — / Not Applicable | |
| — | |
| — | |
| — | |
| 12064970 | |
| 432014278012 |
Nearby Schools
| NAME: | DISTRICT: | DISTANCE: | |
|---|---|---|---|
|
Grade School
Champaign Elementary School |
4 | — | |
|
Middle School
Champaign Junior High School |
4 | Not in DB | |
|
High School
Central High School |
4 | Not in DB | |
Property History
| DATE: | EVENT: | PRICE: | SOURCE: |
|---|---|---|---|
| 2 Aug, 2024 | Sold | $269,900 | MRED MLS |
| 17 Jun, 2024 | Under contract | $269,900 | MRED MLS |
| — | Last price change | $279,000 | MRED MLS |
| 23 May, 2024 | Listed for sale | $285,000 | MRED MLS |
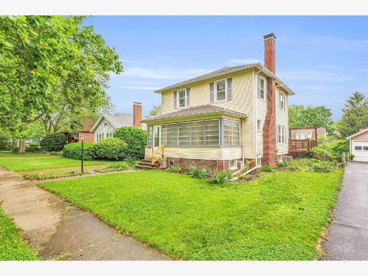
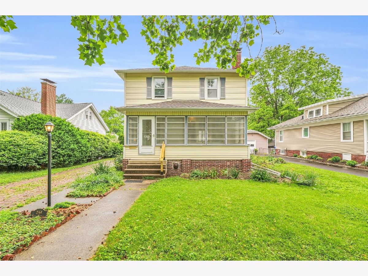
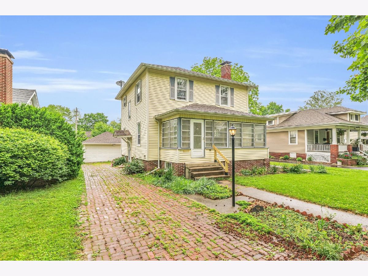
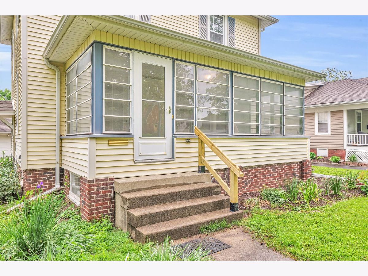
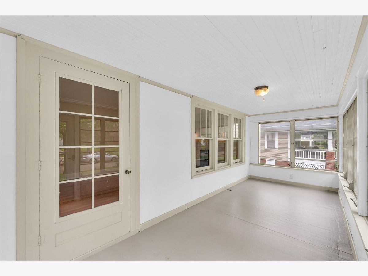
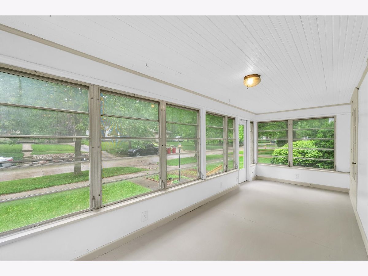
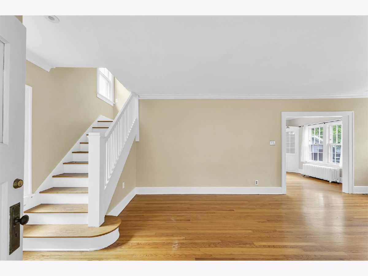
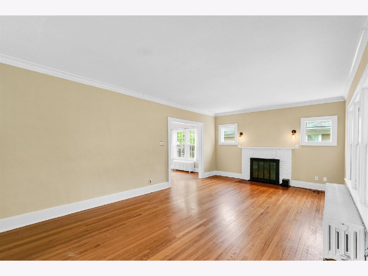
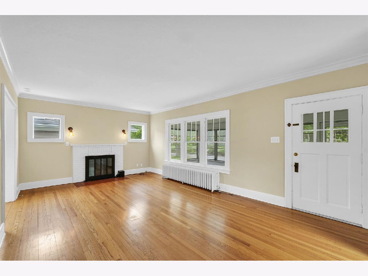
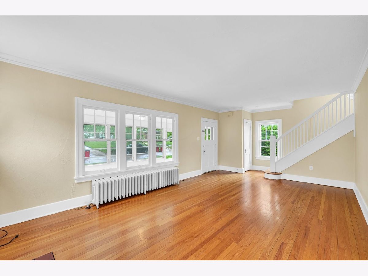
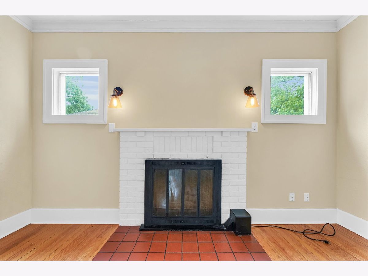
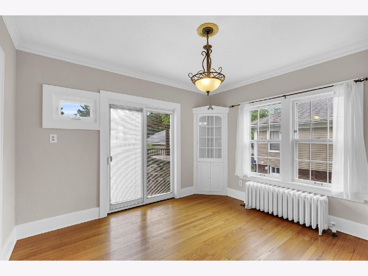
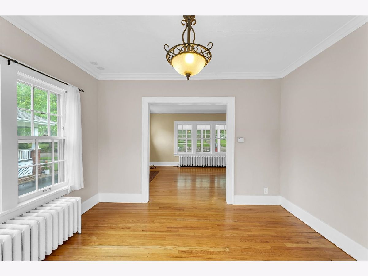
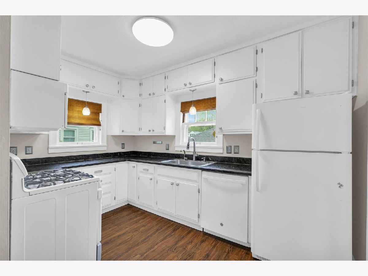
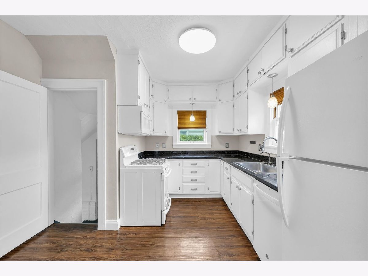
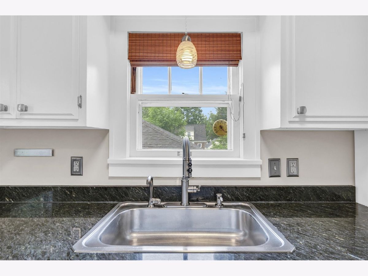
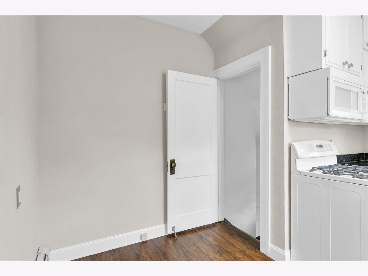
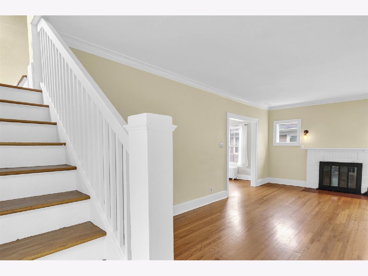
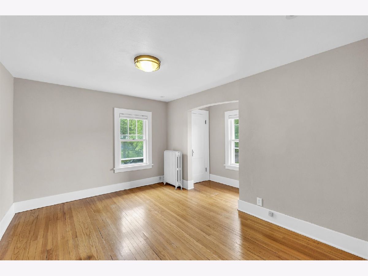
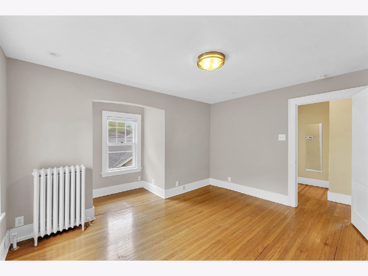
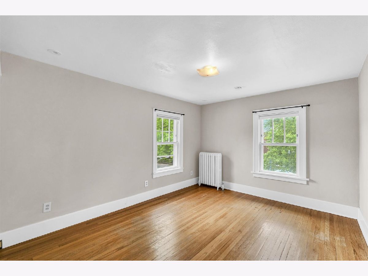
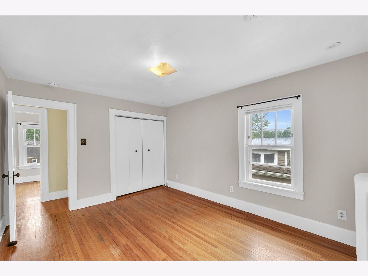
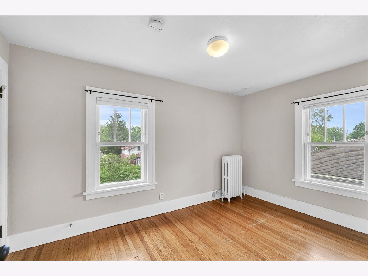
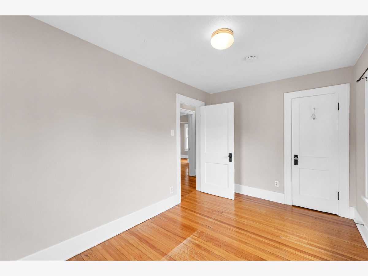
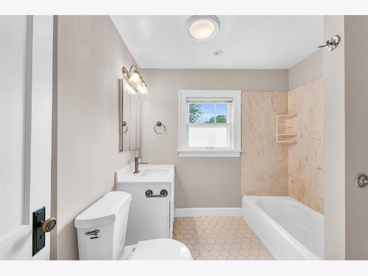
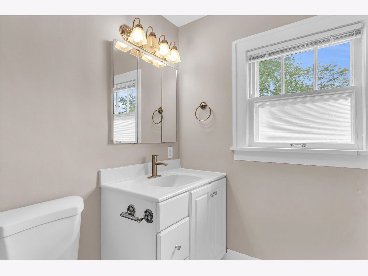
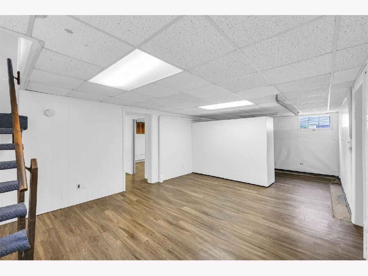
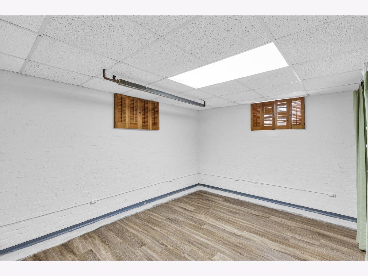
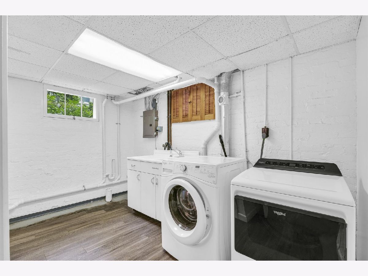
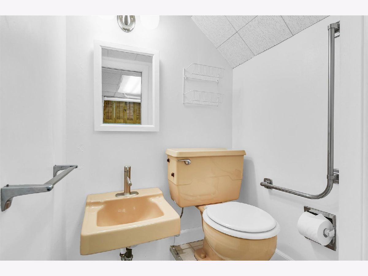
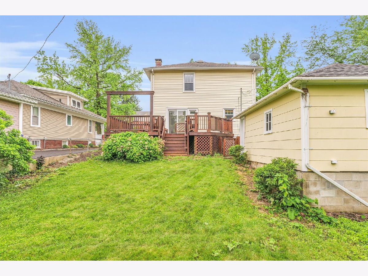
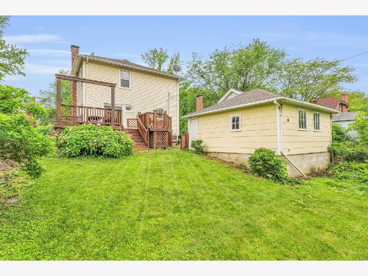
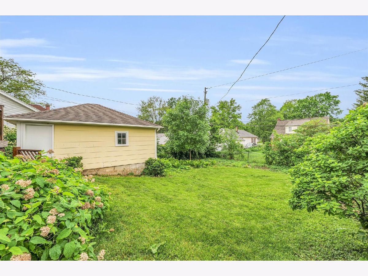
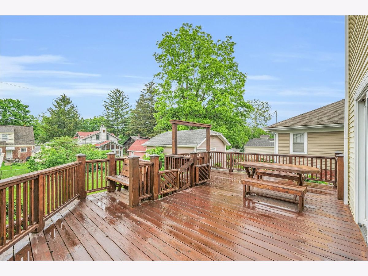
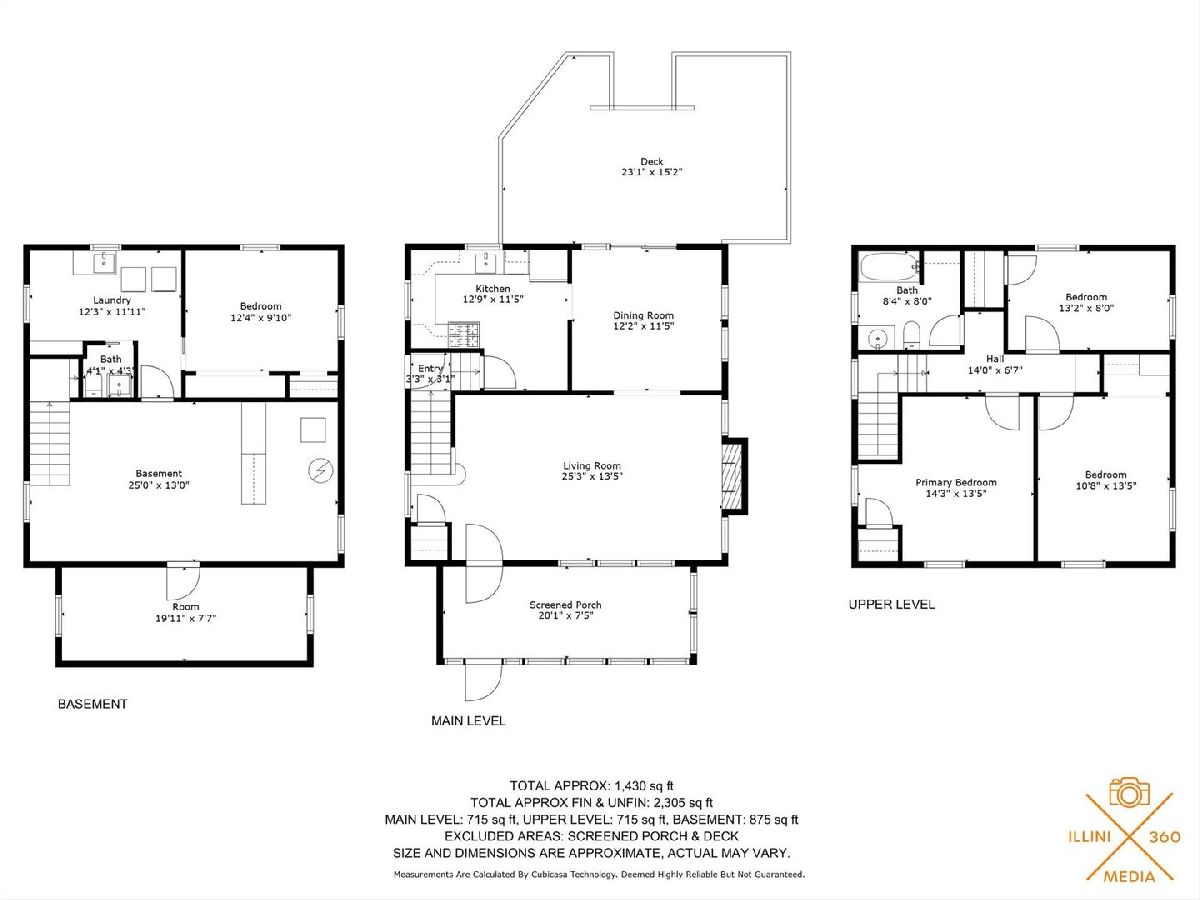
Room Specifics
Total Bedrooms: 3
Bedrooms Above Ground: 3
Bedrooms Below Ground: 0
Dimensions: —
Floor Type: —
Dimensions: —
Floor Type: —
Full Bathrooms: 2
Bathroom Amenities: —
Bathroom in Basement: 1
Rooms: —
Basement Description: Partially Finished
Other Specifics
| 2 | |
| — | |
| Brick | |
| — | |
| — | |
| 50 X 136 | |
| — | |
| — | |
| — | |
| — | |
| Not in DB | |
| — | |
| — | |
| — | |
| — |
Tax History
| Year | Property Taxes |
|---|---|
| 2024 | $5,970 |
Contact Agent
Nearby Similar Homes
Nearby Sold Comparables
Contact Agent
Listing Provided By
Taylor Realty Associates

