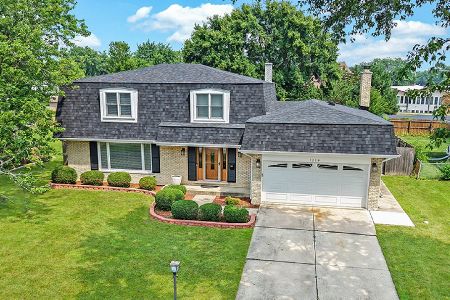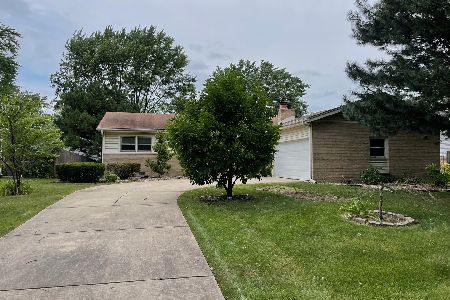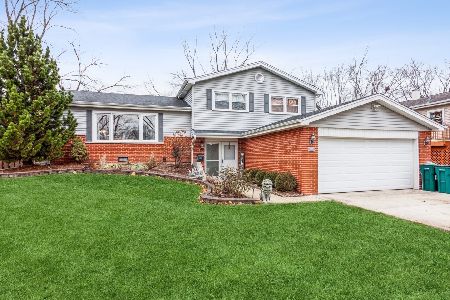1014 Willow Lane, Darien, Illinois 60561
$375,000
|
Sold
|
|
| Status: | Closed |
| Sqft: | 1,528 |
| Cost/Sqft: | $255 |
| Beds: | 3 |
| Baths: | 3 |
| Year Built: | 1967 |
| Property Taxes: | $5,832 |
| Days On Market: | 3558 |
| Lot Size: | 0,00 |
Description
Not all split-levels are created equal... This beauty is situated on a tree lined street w/ easy walk to the Darien swim club, 2 parks & local library. On the main level, you'll find a large living rm w/ open flow to the Dining rm & Kitchen w/ stainless steel appliances, a breakfast bar, vaulted ceiling & skylight that brightens the entire main level. Sliding glass doors lead to a large patio overlooking the glorious backyard. The 2nd level has been expanded to create a "WOW" Master Suite! Master Bath offers tranquility w/ skylight for natural lighting, Jet Stream shower w/ bench, travertine tiles & double sink. All 3 bedrms are beautiful & bonus rm makes a great office/den. The family bath has a Jacuzzi tub & double sink. On the lower level you'll find a family rm with beautiful wood burning fireplace, a full bathrm & separate laundry rm. Hardwood Flrs! Attached 2 car garage! Lots of closets! Crawlspace under main level is insulated for even more storage! HINSDALE SOUTH HIGH SCHOOL!
Property Specifics
| Single Family | |
| — | |
| Bi-Level | |
| 1967 | |
| None | |
| — | |
| No | |
| — |
| Du Page | |
| — | |
| 0 / Not Applicable | |
| None | |
| Lake Michigan | |
| Public Sewer | |
| 09207116 | |
| 0927103024 |
Property History
| DATE: | EVENT: | PRICE: | SOURCE: |
|---|---|---|---|
| 30 May, 2008 | Sold | $386,000 | MRED MLS |
| 7 Apr, 2008 | Under contract | $399,000 | MRED MLS |
| 25 Mar, 2008 | Listed for sale | $399,000 | MRED MLS |
| 9 Sep, 2016 | Sold | $375,000 | MRED MLS |
| 5 Jul, 2016 | Under contract | $389,000 | MRED MLS |
| 26 Apr, 2016 | Listed for sale | $389,000 | MRED MLS |
Room Specifics
Total Bedrooms: 3
Bedrooms Above Ground: 3
Bedrooms Below Ground: 0
Dimensions: —
Floor Type: Hardwood
Dimensions: —
Floor Type: Hardwood
Full Bathrooms: 3
Bathroom Amenities: Separate Shower,Double Sink
Bathroom in Basement: 0
Rooms: Foyer,Office
Basement Description: None
Other Specifics
| 2 | |
| — | |
| Concrete | |
| Patio | |
| — | |
| 60X134 | |
| — | |
| Full | |
| Vaulted/Cathedral Ceilings, Skylight(s) | |
| Range, Microwave, Dishwasher, Refrigerator, Washer, Dryer | |
| Not in DB | |
| Sidewalks, Street Lights, Street Paved | |
| — | |
| — | |
| Wood Burning |
Tax History
| Year | Property Taxes |
|---|---|
| 2008 | $4,013 |
| 2016 | $5,832 |
Contact Agent
Nearby Similar Homes
Contact Agent
Listing Provided By
Coldwell Banker Residential









