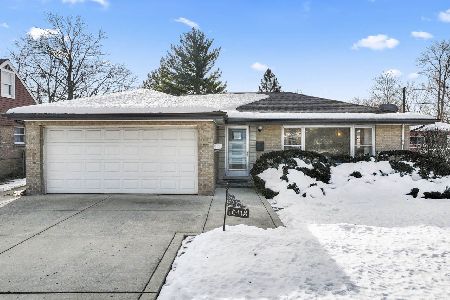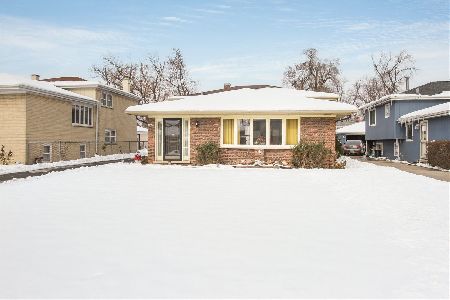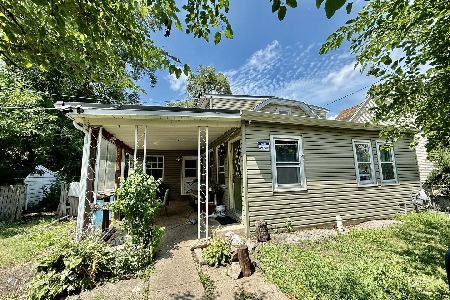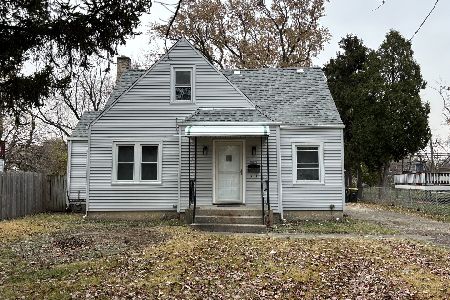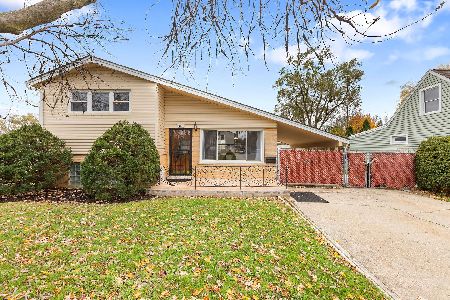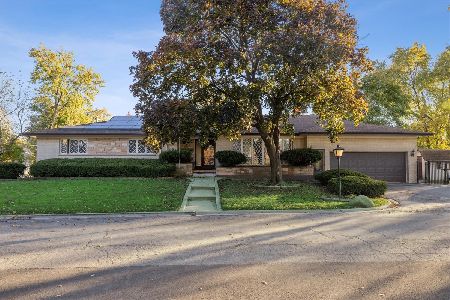10140 Dickens Avenue, Melrose Park, Illinois 60164
$220,000
|
Sold
|
|
| Status: | Closed |
| Sqft: | 2,615 |
| Cost/Sqft: | $88 |
| Beds: | 4 |
| Baths: | 3 |
| Year Built: | 1941 |
| Property Taxes: | $6,729 |
| Days On Market: | 3832 |
| Lot Size: | 0,26 |
Description
SPACIOUS 2 STORY.Huge Master bedroom to balcony.Main floor offers 2 full baths, Bedroom, Huge Kitchen/Dinette area. Parlor & Family Room Adjacent, Parlor can be converted to additional Main floor bedroom. GHW Heat. 2 AC units + Whole house fan 2nd Story only. 2nd level offers Master suite with common bath + office & 3rd bedroom, also spacious. Room at front upstairs Can be used as additional bedroom, Used as butler pantry. W/D are only 2 yrs ,Oversized 3 1/2 car garage.Concrete & asphalt driveway. Can use some up-dating but VERY LIVEABLE AS IS. Approximately 2,600 Sq. FT of Living Space. SELLER OFFERING APPLIANCES & PROPERTY AS-IS ONLY. A lot of home for the price. Not many this size in the area. Beautiful wooden built in cabinets & shelf units in Master bedroom & 2nd floor office/den & Family room on main level & kitchen. A LOT OF HOME FOR THE PRICE.
Property Specifics
| Single Family | |
| — | |
| Colonial | |
| 1941 | |
| None | |
| — | |
| No | |
| 0.26 |
| Cook | |
| — | |
| 0 / Not Applicable | |
| None | |
| Lake Michigan | |
| Public Sewer | |
| 08990278 | |
| 12331200050000 |
Nearby Schools
| NAME: | DISTRICT: | DISTANCE: | |
|---|---|---|---|
|
Grade School
Scott Elementary School |
83 | — | |
|
Middle School
Mannheim Middle School |
83 | Not in DB | |
|
High School
West Leyden High School |
212 | Not in DB | |
Property History
| DATE: | EVENT: | PRICE: | SOURCE: |
|---|---|---|---|
| 23 Dec, 2015 | Sold | $220,000 | MRED MLS |
| 26 Oct, 2015 | Under contract | $229,900 | MRED MLS |
| — | Last price change | $249,900 | MRED MLS |
| 22 Jul, 2015 | Listed for sale | $249,900 | MRED MLS |
Room Specifics
Total Bedrooms: 4
Bedrooms Above Ground: 4
Bedrooms Below Ground: 0
Dimensions: —
Floor Type: Ceramic Tile
Dimensions: —
Floor Type: Carpet
Dimensions: —
Floor Type: Ceramic Tile
Full Bathrooms: 3
Bathroom Amenities: —
Bathroom in Basement: 0
Rooms: Den
Basement Description: Slab
Other Specifics
| 3.5 | |
| Concrete Perimeter | |
| Asphalt,Concrete | |
| Deck, Storms/Screens | |
| — | |
| 60 X 186 | |
| Unfinished | |
| Full | |
| First Floor Bedroom, First Floor Laundry, First Floor Full Bath | |
| Range, Dishwasher, Refrigerator, Washer, Dryer | |
| Not in DB | |
| Clubhouse, Street Paved | |
| — | |
| — | |
| — |
Tax History
| Year | Property Taxes |
|---|---|
| 2015 | $6,729 |
Contact Agent
Nearby Similar Homes
Nearby Sold Comparables
Contact Agent
Listing Provided By
RCI Real Estate Group

