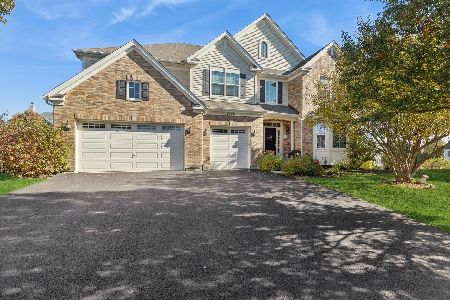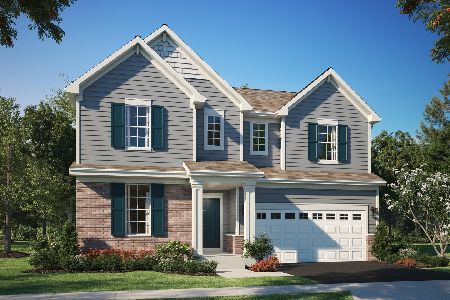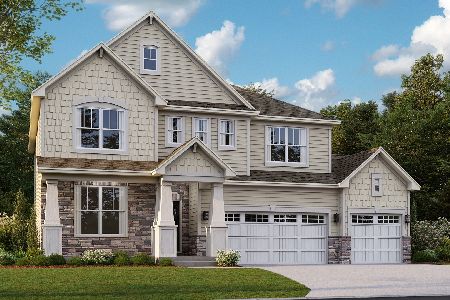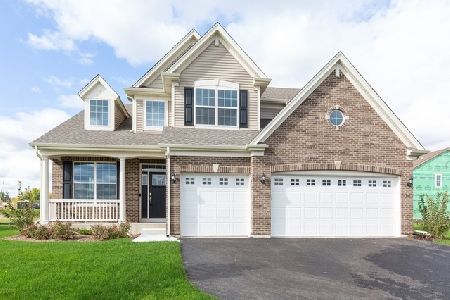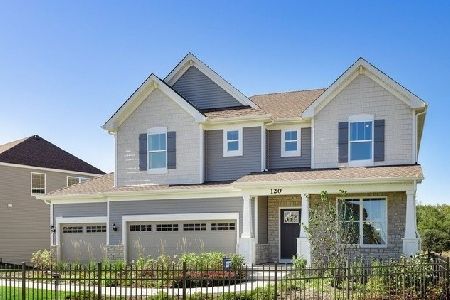10142 Garlieb Drive, Huntley, Illinois 60142
$585,000
|
Sold
|
|
| Status: | Closed |
| Sqft: | 2,907 |
| Cost/Sqft: | $193 |
| Beds: | 4 |
| Baths: | 3 |
| Year Built: | 2023 |
| Property Taxes: | $0 |
| Days On Market: | 81 |
| Lot Size: | 0,20 |
Description
***Multiple Offers Received, highest and Best Due by 9/2/2025 at 8PM***BUILDER MODEL FOR SALE!!! Truly a MOVE IN READY home that has been professionally decorated! Experience designer living in this stunning 4-bedroom, 2.5-bath builder model, complete with a private office, 3-car garage and unfinished basement - ready for your inspiration! Step inside the impressive two-story foyer and living room, where natural light pours in through expansive windows. The kitchen boasts 42" cabinetry, quartz countertops, stainless steel appliances (oven, microwave, dishwasher and refrigerator), and a large island-perfect for both everyday meals and entertaining. Upstairs, the luxurious owner's suite includes a spa-like bath with a garden tub, walk-in shower and double vanities. 3 great-sized bedrooms and a hall bath complete the 2nd level. Located just off Route 47 in the top-rated D-158 Huntley School District, Talamore offers resort-style amenities including a clubhouse, three pools, stocked fishing pond, on-site parks, and more!
Property Specifics
| Single Family | |
| — | |
| — | |
| 2023 | |
| — | |
| WESTON | |
| No | |
| 0.2 |
| — | |
| Talamore | |
| 71 / Monthly | |
| — | |
| — | |
| — | |
| 12459377 | |
| 1829203002 |
Nearby Schools
| NAME: | DISTRICT: | DISTANCE: | |
|---|---|---|---|
|
Middle School
Marlowe Middle School |
158 | Not in DB | |
|
High School
Huntley High School |
158 | Not in DB | |
Property History
| DATE: | EVENT: | PRICE: | SOURCE: |
|---|---|---|---|
| 19 Sep, 2025 | Sold | $585,000 | MRED MLS |
| 3 Sep, 2025 | Under contract | $559,900 | MRED MLS |
| 30 Aug, 2025 | Listed for sale | $559,900 | MRED MLS |
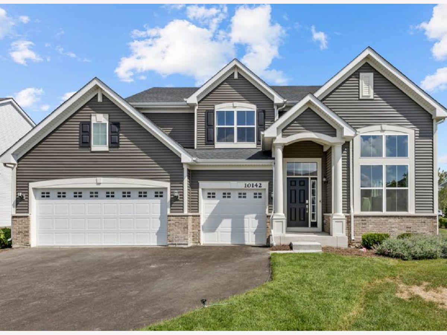
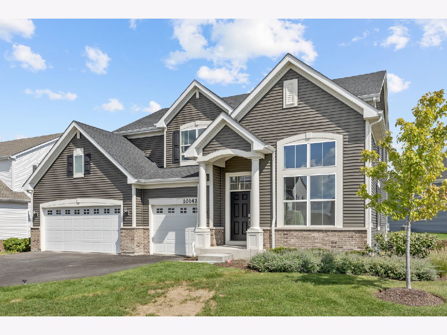
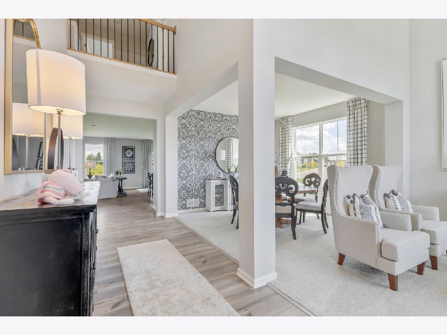
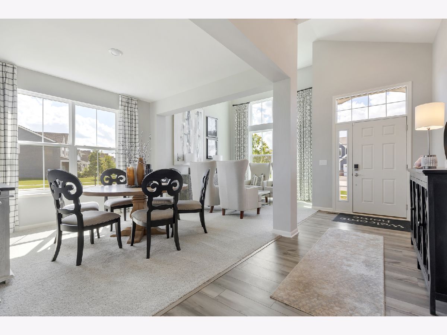
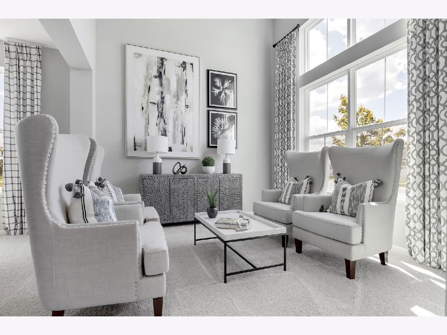
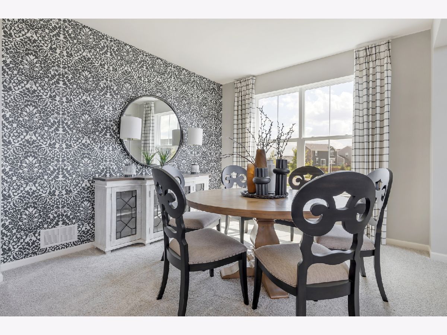
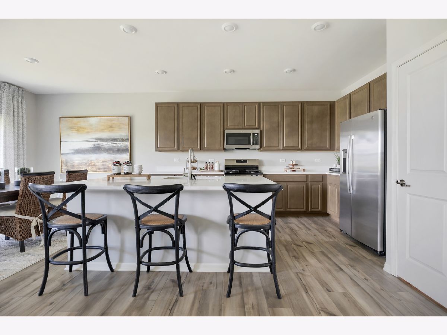
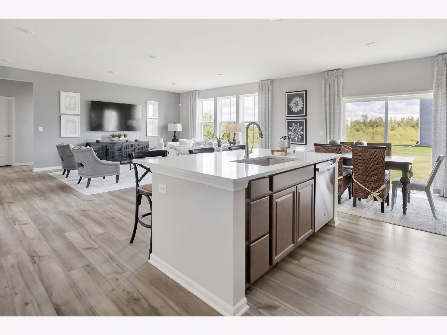
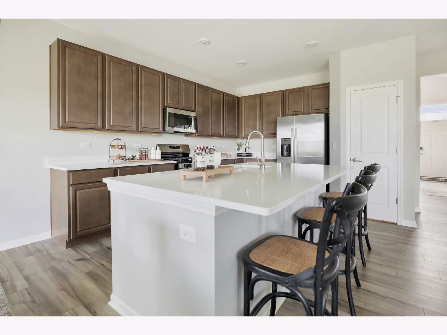
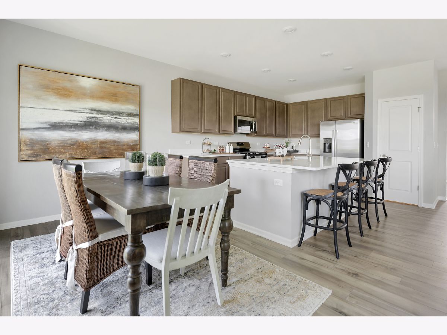
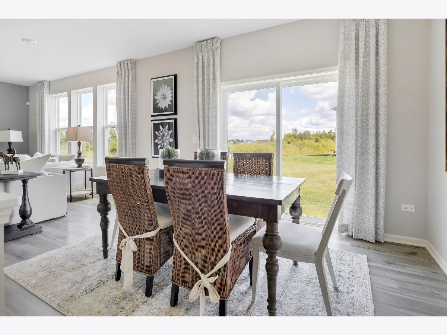
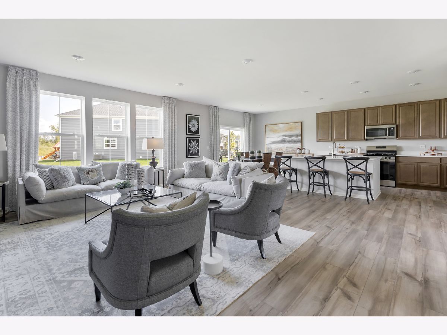
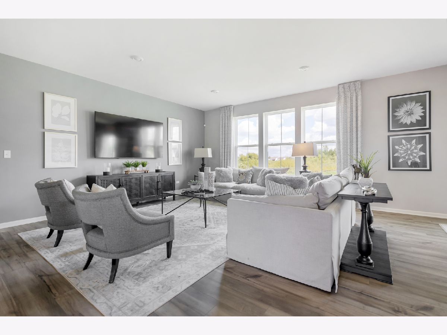
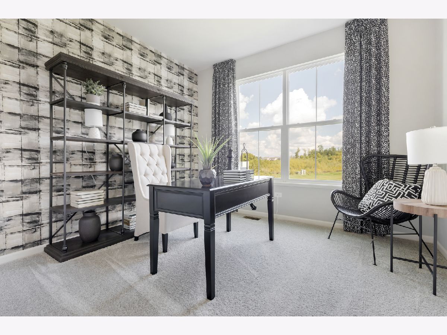
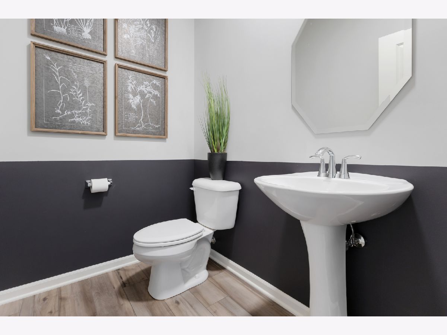
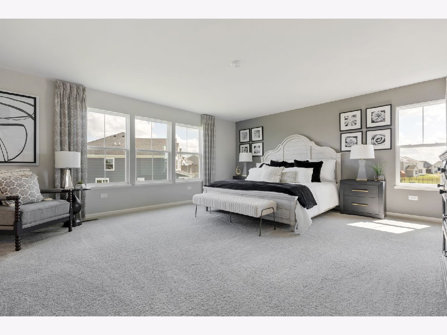
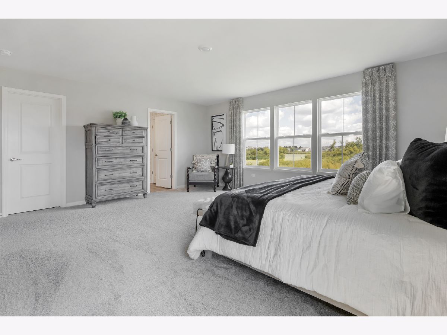
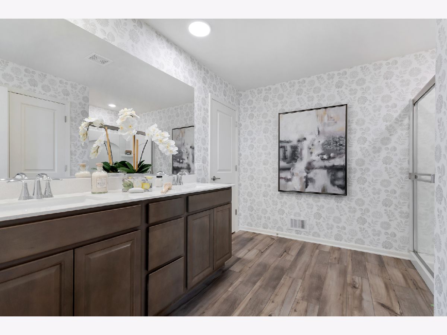
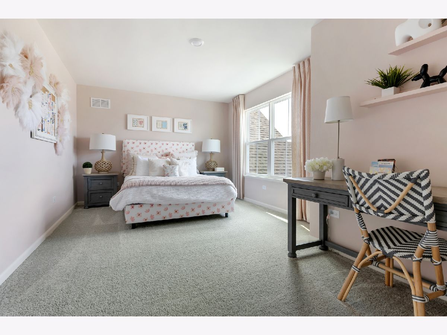
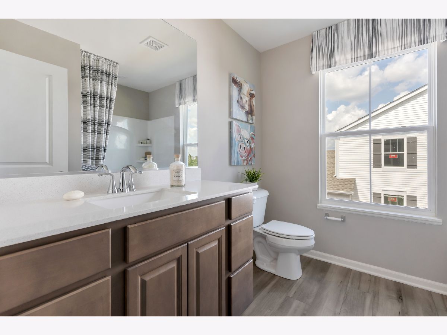
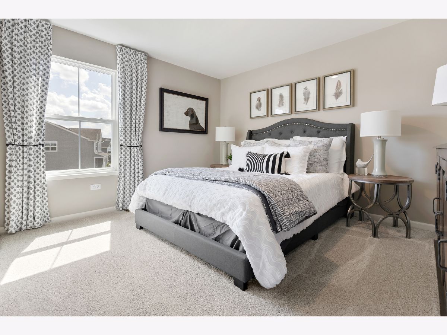
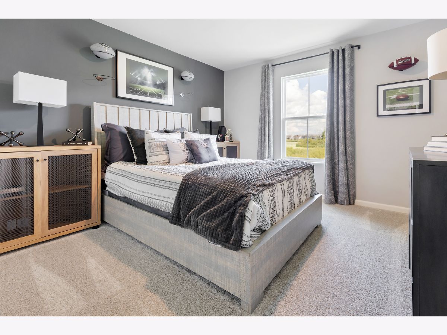
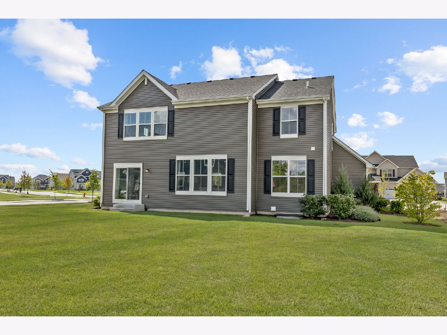
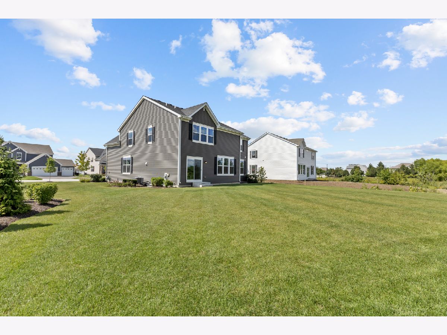
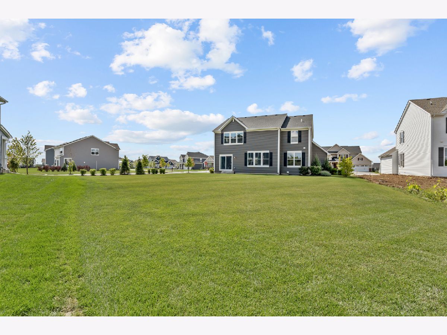
Room Specifics
Total Bedrooms: 4
Bedrooms Above Ground: 4
Bedrooms Below Ground: 0
Dimensions: —
Floor Type: —
Dimensions: —
Floor Type: —
Dimensions: —
Floor Type: —
Full Bathrooms: 3
Bathroom Amenities: —
Bathroom in Basement: 0
Rooms: —
Basement Description: —
Other Specifics
| 3 | |
| — | |
| — | |
| — | |
| — | |
| 80X120 | |
| — | |
| — | |
| — | |
| — | |
| Not in DB | |
| — | |
| — | |
| — | |
| — |
Tax History
| Year | Property Taxes |
|---|
Contact Agent
Nearby Similar Homes
Nearby Sold Comparables
Contact Agent
Listing Provided By
RE/MAX All Pro - St Charles

