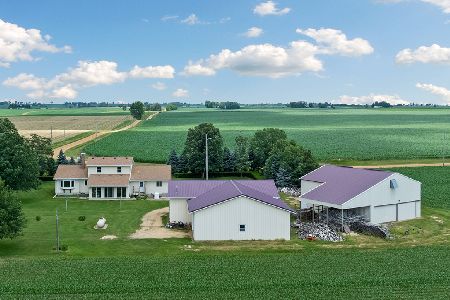10143 Penn Corner Road, Polo, Illinois 61064
$141,000
|
Sold
|
|
| Status: | Closed |
| Sqft: | 2,276 |
| Cost/Sqft: | $66 |
| Beds: | 5 |
| Baths: | 2 |
| Year Built: | 1900 |
| Property Taxes: | $1,828 |
| Days On Market: | 3108 |
| Lot Size: | 6,43 |
Description
Peaceful acres await! 6.43 rolling acres with approximately 1.5 acres cleared and the rest in CRP prairie crop. Many of the major updates have been done including the following: roof/sheeting and gutters in 2003, addition of 2nd 1250 gallon septic tank and new drain field in 2006, new upstairs bathroom in 2010, new cement board siding/insulation in 2011, new high efficiency furnace 2014, new air conditioner in 2015, whole house backup generator in 2015. Large remodeled master suite with a gorgeous sun/sitting area and 2 walk-in closets. There is a 5th bedroom on the main floor currently used as an office. Call me to take a personal tour!
Property Specifics
| Single Family | |
| — | |
| — | |
| 1900 | |
| Partial | |
| — | |
| No | |
| 6.43 |
| Ogle | |
| — | |
| 0 / Not Applicable | |
| None | |
| Private Well | |
| Septic-Private | |
| 09635011 | |
| 14352000010000 |
Property History
| DATE: | EVENT: | PRICE: | SOURCE: |
|---|---|---|---|
| 12 Jul, 2018 | Sold | $141,000 | MRED MLS |
| 29 May, 2018 | Under contract | $150,000 | MRED MLS |
| — | Last price change | $169,000 | MRED MLS |
| 22 May, 2017 | Listed for sale | $169,000 | MRED MLS |
Room Specifics
Total Bedrooms: 5
Bedrooms Above Ground: 5
Bedrooms Below Ground: 0
Dimensions: —
Floor Type: —
Dimensions: —
Floor Type: —
Dimensions: —
Floor Type: —
Dimensions: —
Floor Type: —
Full Bathrooms: 2
Bathroom Amenities: —
Bathroom in Basement: 0
Rooms: Bedroom 5
Basement Description: Unfinished
Other Specifics
| — | |
| — | |
| — | |
| — | |
| — | |
| 6.43 AC | |
| — | |
| — | |
| — | |
| Range, Dishwasher, Refrigerator, Dryer | |
| Not in DB | |
| — | |
| — | |
| — | |
| — |
Tax History
| Year | Property Taxes |
|---|---|
| 2018 | $1,828 |
Contact Agent
Nearby Similar Homes
Contact Agent
Listing Provided By
Re/Max Sauk Valley



