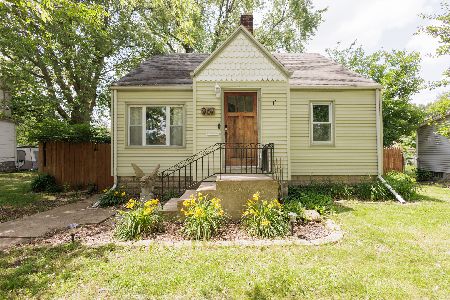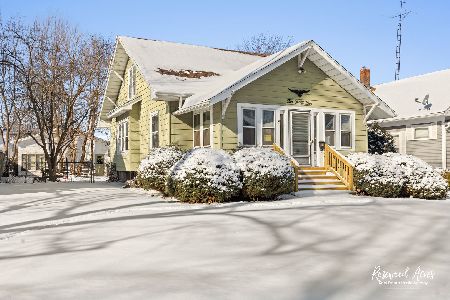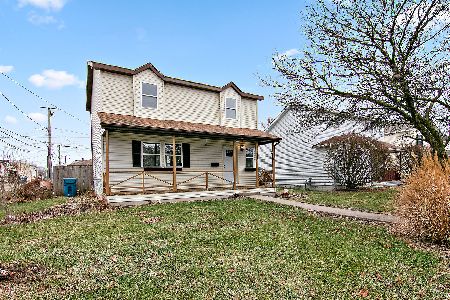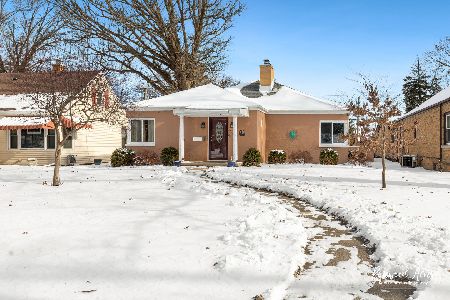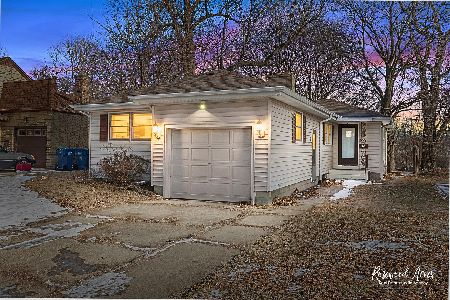1015 6th Avenue, Kankakee, Illinois 60901
$121,000
|
Sold
|
|
| Status: | Closed |
| Sqft: | 1,804 |
| Cost/Sqft: | $66 |
| Beds: | 3 |
| Baths: | 3 |
| Year Built: | 1930 |
| Property Taxes: | $4,160 |
| Days On Market: | 3066 |
| Lot Size: | 0,00 |
Description
BACK ON MARKET. FHA appraisal done and good for 4 months. At last minute buyer couldn't close. Title, smoke and termite and home inspections done and passed!3-5 bdrms. Immaculate property! This house is MUCH larger inside than it looks! You will love the arched doorways with 1930s charm but was total remodel in 2009. Lots of storage and closets. Full Finished Basement w/Rec Room & Additional Rooms that could be used as 4th/5th bedrooms, game room, workshop. Entire 2nd story is the Master Suite with huge walk in closet and bath. If you want and need space for your projects or your family this is IT! Fenced yard, bathroom on each level with rooms that seem to go on forever! Solid construction, huge storage opportunities, wine or canning storage in basement. Raised beds for gardeners, patio too!
Property Specifics
| Single Family | |
| — | |
| Bungalow | |
| 1930 | |
| Full | |
| — | |
| No | |
| — |
| Kankakee | |
| — | |
| 0 / Not Applicable | |
| None | |
| Public | |
| Public Sewer | |
| 09761996 | |
| 16170642101100 |
Property History
| DATE: | EVENT: | PRICE: | SOURCE: |
|---|---|---|---|
| 5 Jan, 2009 | Sold | $35,500 | MRED MLS |
| 5 Dec, 2008 | Under contract | $39,200 | MRED MLS |
| — | Last price change | $49,000 | MRED MLS |
| 29 Feb, 2008 | Listed for sale | $75,000 | MRED MLS |
| 27 May, 2009 | Sold | $124,900 | MRED MLS |
| 3 Apr, 2009 | Under contract | $124,900 | MRED MLS |
| 27 Mar, 2009 | Listed for sale | $124,900 | MRED MLS |
| 2 Mar, 2018 | Sold | $121,000 | MRED MLS |
| 29 Jan, 2018 | Under contract | $119,900 | MRED MLS |
| — | Last price change | $121,700 | MRED MLS |
| 27 Sep, 2017 | Listed for sale | $121,700 | MRED MLS |
Room Specifics
Total Bedrooms: 4
Bedrooms Above Ground: 3
Bedrooms Below Ground: 1
Dimensions: —
Floor Type: Carpet
Dimensions: —
Floor Type: Carpet
Dimensions: —
Floor Type: Carpet
Full Bathrooms: 3
Bathroom Amenities: —
Bathroom in Basement: 1
Rooms: Foyer,Bonus Room
Basement Description: Finished
Other Specifics
| 2 | |
| Block,Concrete Perimeter | |
| Off Alley,Other | |
| Patio | |
| Fenced Yard | |
| 50X150 | |
| — | |
| Full | |
| Vaulted/Cathedral Ceilings, First Floor Bedroom, First Floor Full Bath | |
| Range, Dishwasher, Refrigerator, Stainless Steel Appliance(s) | |
| Not in DB | |
| Park, Curbs, Sidewalks, Street Lights, Street Paved | |
| — | |
| — | |
| — |
Tax History
| Year | Property Taxes |
|---|---|
| 2009 | $3,125 |
| 2009 | $3,273 |
| 2018 | $4,160 |
Contact Agent
Nearby Similar Homes
Nearby Sold Comparables
Contact Agent
Listing Provided By
eXp Realty

