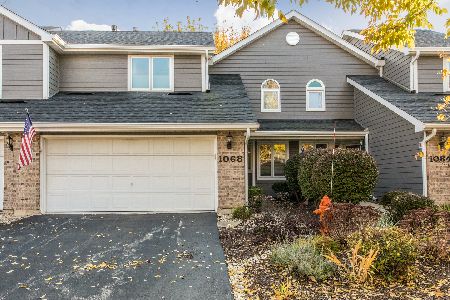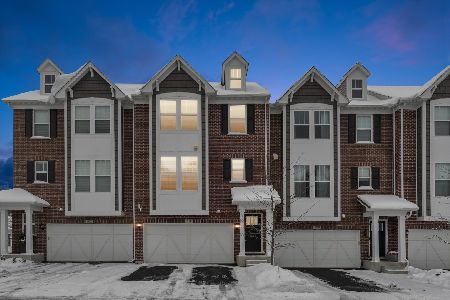1015 Catherine Court, Naperville, Illinois 60540
$632,000
|
Sold
|
|
| Status: | Closed |
| Sqft: | 4,004 |
| Cost/Sqft: | $162 |
| Beds: | 4 |
| Baths: | 4 |
| Year Built: | 2002 |
| Property Taxes: | $12,532 |
| Days On Market: | 4467 |
| Lot Size: | 0,00 |
Description
An easy walk to downtown Naperville from this beautifully updated, pristine home in Charlestown Woods! Recent kitchen and master bath updates, plantation shutters, wood floors. 1st-floor master! 4004 SF of gracious living includes great rm, formal dining, sunroom, eat-in kitchen, two more bdrms, bath, loft upstairs. Lower level walkout has 4th bdrm, office, large rec room & additional full bath. 203 Schools.
Property Specifics
| Condos/Townhomes | |
| 2 | |
| — | |
| 2002 | |
| Full,Walkout | |
| A | |
| No | |
| — |
| Du Page | |
| Charlestown Woods | |
| 325 / Monthly | |
| Insurance,Security,Exterior Maintenance,Lawn Care,Snow Removal,Other | |
| Lake Michigan | |
| Public Sewer, Sewer-Storm | |
| 08475564 | |
| 0818418063 |
Nearby Schools
| NAME: | DISTRICT: | DISTANCE: | |
|---|---|---|---|
|
Grade School
Prairie Elementary School |
203 | — | |
|
Middle School
Washington Junior High School |
203 | Not in DB | |
|
High School
Naperville North High School |
203 | Not in DB | |
Property History
| DATE: | EVENT: | PRICE: | SOURCE: |
|---|---|---|---|
| 28 Dec, 2007 | Sold | $757,500 | MRED MLS |
| 24 Oct, 2007 | Under contract | $789,000 | MRED MLS |
| 17 Oct, 2007 | Listed for sale | $789,000 | MRED MLS |
| 7 Feb, 2014 | Sold | $632,000 | MRED MLS |
| 27 Oct, 2013 | Under contract | $649,800 | MRED MLS |
| 25 Oct, 2013 | Listed for sale | $649,800 | MRED MLS |
Room Specifics
Total Bedrooms: 4
Bedrooms Above Ground: 4
Bedrooms Below Ground: 0
Dimensions: —
Floor Type: Carpet
Dimensions: —
Floor Type: Carpet
Dimensions: —
Floor Type: Carpet
Full Bathrooms: 4
Bathroom Amenities: Whirlpool,Separate Shower,Double Sink
Bathroom in Basement: 1
Rooms: Breakfast Room,Game Room,Loft,Office,Sun Room
Basement Description: Finished
Other Specifics
| 2 | |
| Concrete Perimeter | |
| Concrete | |
| Deck, Patio, Porch, Storms/Screens, End Unit | |
| Common Grounds,Cul-De-Sac,Landscaped | |
| PER SURVEY | |
| — | |
| Full | |
| Vaulted/Cathedral Ceilings, Skylight(s), Hardwood Floors, First Floor Bedroom, First Floor Laundry, First Floor Full Bath | |
| Double Oven, Microwave, Dishwasher, Refrigerator, Disposal | |
| Not in DB | |
| — | |
| — | |
| Park | |
| Wood Burning, Attached Fireplace Doors/Screen, Gas Log, Gas Starter |
Tax History
| Year | Property Taxes |
|---|---|
| 2007 | $11,240 |
| 2014 | $12,532 |
Contact Agent
Nearby Similar Homes
Nearby Sold Comparables
Contact Agent
Listing Provided By
Keller Williams Infinity





