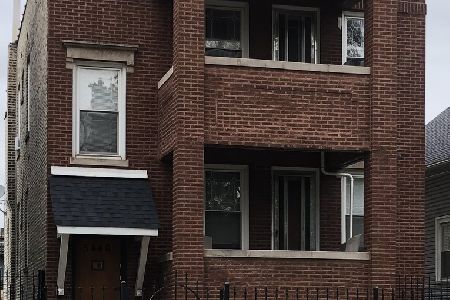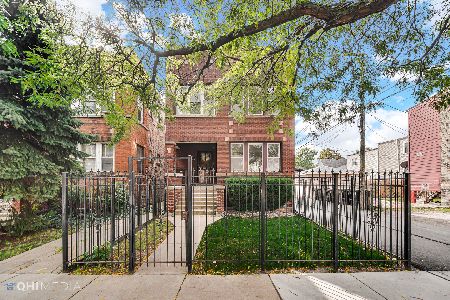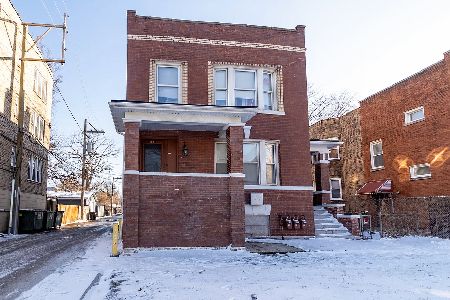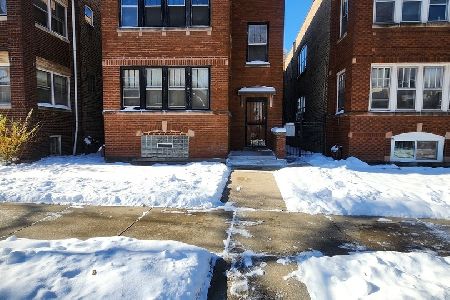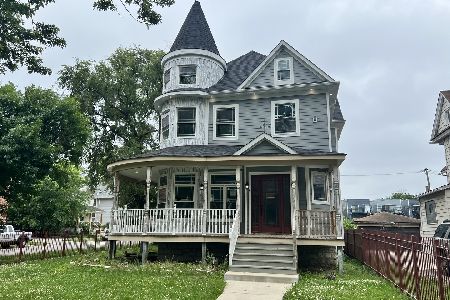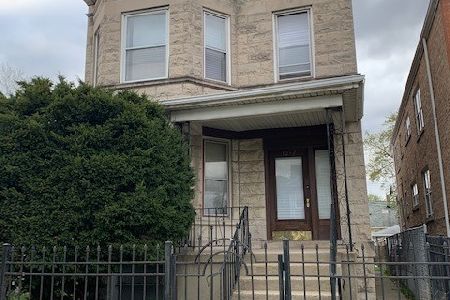1015 Central Avenue, Austin, Chicago, Illinois 60651
$293,000
|
Sold
|
|
| Status: | Closed |
| Sqft: | 0 |
| Cost/Sqft: | — |
| Beds: | 7 |
| Baths: | 0 |
| Year Built: | 1895 |
| Property Taxes: | $3,554 |
| Days On Market: | 2506 |
| Lot Size: | 0,09 |
Description
Beautiful 2-unit brick home in the Chicagoland area! Both units consist of at least 2 bedrooms, 1 bath, kitchen, dining room, and a living room with lots of natural lighting. The apartments feature refinished hardwood floors, granite tops in the kitchens, high efficiency force and central air, and a 2 car garage. The building also has a full finished basement with updated plumbing and electrical work. The home is located near public transportation and a school right across the street. This building has it all, make your appointment today!
Property Specifics
| Multi-unit | |
| — | |
| — | |
| 1895 | |
| Full | |
| — | |
| No | |
| 0.09 |
| Cook | |
| — | |
| — / — | |
| — | |
| Public | |
| Public Sewer | |
| 10304624 | |
| 16043100030000 |
Property History
| DATE: | EVENT: | PRICE: | SOURCE: |
|---|---|---|---|
| 15 May, 2019 | Sold | $293,000 | MRED MLS |
| 18 Mar, 2019 | Under contract | $294,900 | MRED MLS |
| 11 Mar, 2019 | Listed for sale | $294,900 | MRED MLS |
Room Specifics
Total Bedrooms: 7
Bedrooms Above Ground: 7
Bedrooms Below Ground: 0
Dimensions: —
Floor Type: —
Dimensions: —
Floor Type: —
Dimensions: —
Floor Type: —
Dimensions: —
Floor Type: —
Dimensions: —
Floor Type: —
Dimensions: —
Floor Type: —
Full Bathrooms: 3
Bathroom Amenities: Separate Shower
Bathroom in Basement: —
Rooms: —
Basement Description: Finished
Other Specifics
| 2 | |
| — | |
| — | |
| — | |
| — | |
| 25X125 | |
| — | |
| — | |
| — | |
| — | |
| Not in DB | |
| — | |
| — | |
| — | |
| — |
Tax History
| Year | Property Taxes |
|---|---|
| 2019 | $3,554 |
Contact Agent
Nearby Similar Homes
Nearby Sold Comparables
Contact Agent
Listing Provided By
RE/MAX MI CASA

