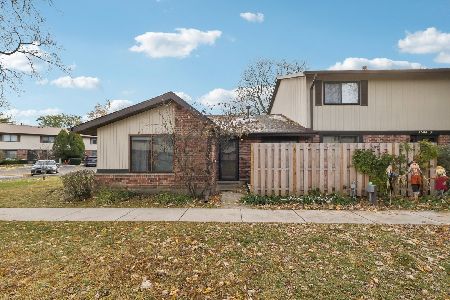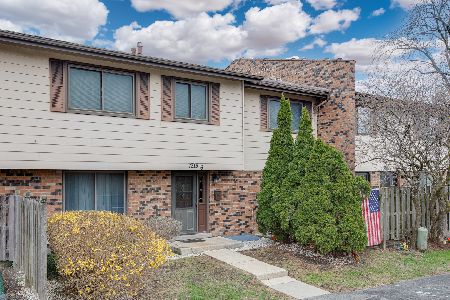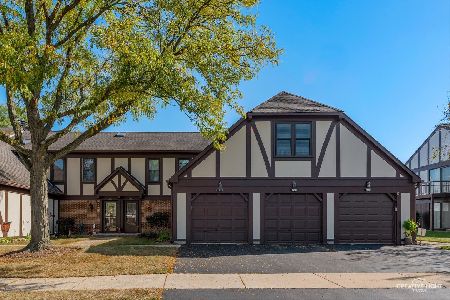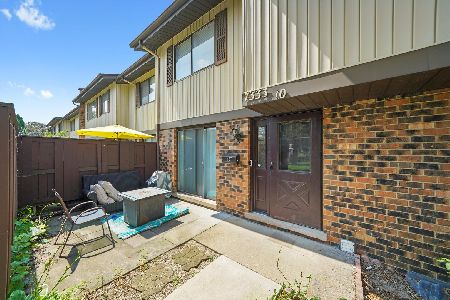1015 Claremont Drive, Downers Grove, Illinois 60516
$380,000
|
Sold
|
|
| Status: | Closed |
| Sqft: | 1,800 |
| Cost/Sqft: | $208 |
| Beds: | 2 |
| Baths: | 3 |
| Year Built: | 1994 |
| Property Taxes: | $5,455 |
| Days On Market: | 644 |
| Lot Size: | 0,00 |
Description
Nestled in a charming townhome community, this two-bedroom, two-and-a-half-bathroom residence eagerly awaits its new owner to infuse it with personal style and creativity. The open-concept living and dining area feature large windows that bathe the space in natural light, creating an inviting atmosphere that makes it truly unique. The kitchen boasts an abundance of cabinets and ample counter space that is ready for culinary enthusiasts to add their personal flair, turning it into their dream aesthetically pleasing hub for culinary creativity. Upstairs, the two generously sized bedrooms with en-suite bathrooms provide private retreats, awaiting personalized decor to transform them into cozy havens. The upper-level family room is full of endless possibilities such as a media room, or large playroom. You will love the partially finished basement that has the perfect home office set up in addition to a workshop area and storage room. A patio invites outdoor enjoyment, providing a charming spot for al fresco dining or a cozy reading nook while enjoying the mature trees and pretty landscaping. Positioned within a community that offers both convenience and a sense of community, this townhome not only presents an opportunity for a new owner to customize their living space but also promises a delightful living experience in a welcoming neighborhood. It's a perfect canvas for someone with an eye for design and a desire to turn a house into a uniquely personalized home. Amazing location, close to tolls, shopping and entertainment!
Property Specifics
| Condos/Townhomes | |
| 2 | |
| — | |
| 1994 | |
| — | |
| 2 STORY WITH FINISHED BASE | |
| No | |
| — |
| — | |
| Hidden Pines | |
| 210 / Monthly | |
| — | |
| — | |
| — | |
| 11980257 | |
| 0929100113 |
Property History
| DATE: | EVENT: | PRICE: | SOURCE: |
|---|---|---|---|
| 15 Mar, 2024 | Sold | $380,000 | MRED MLS |
| 21 Feb, 2024 | Under contract | $375,000 | MRED MLS |
| 13 Feb, 2024 | Listed for sale | $375,000 | MRED MLS |
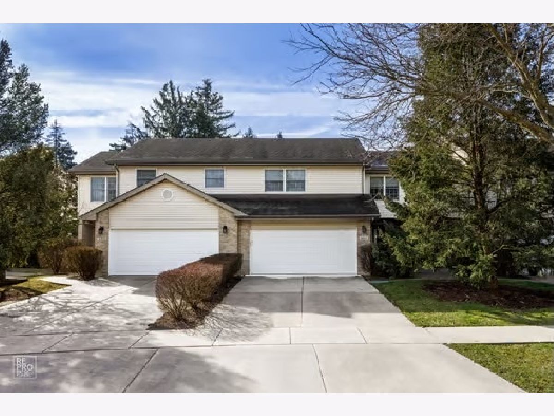
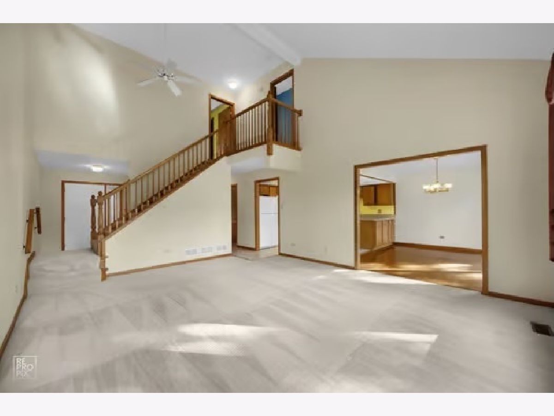
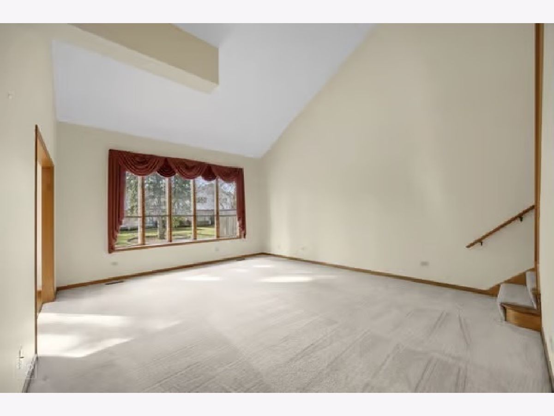
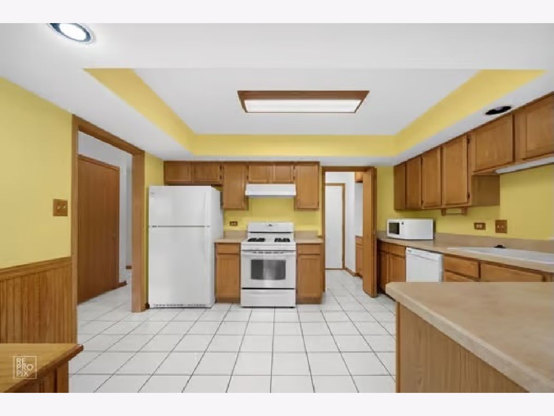
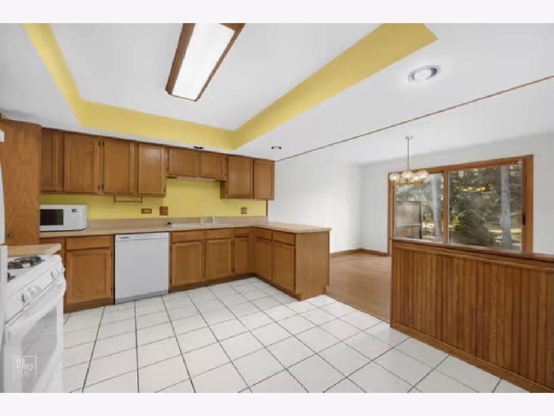
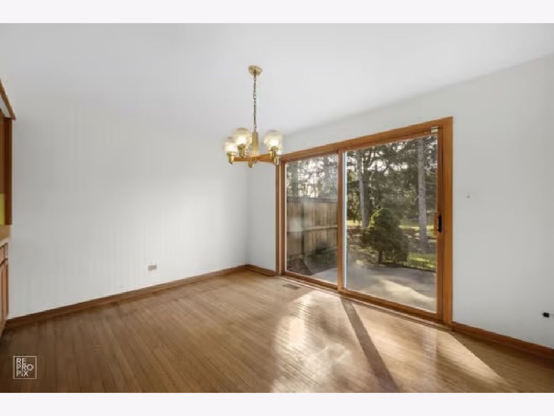
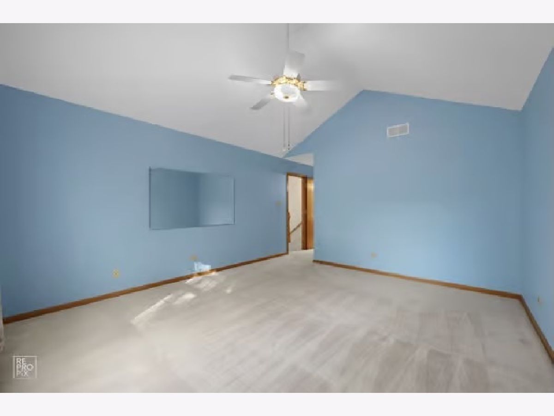
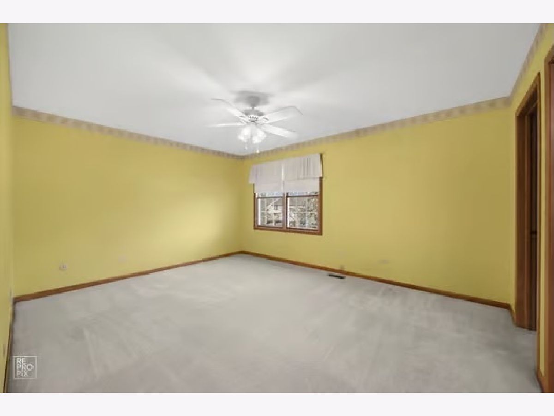
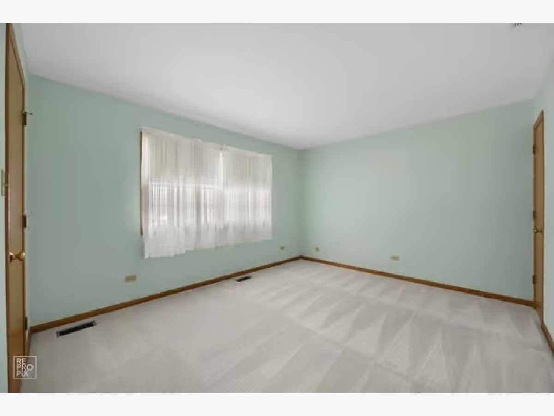
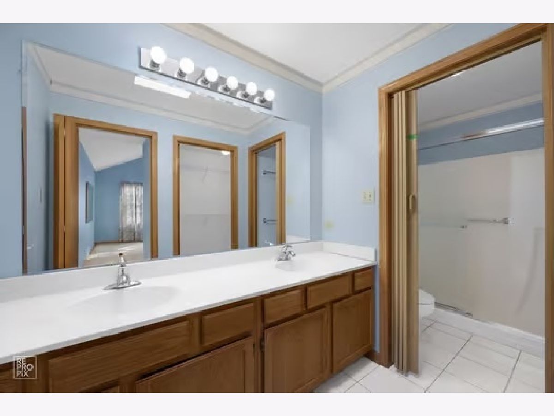
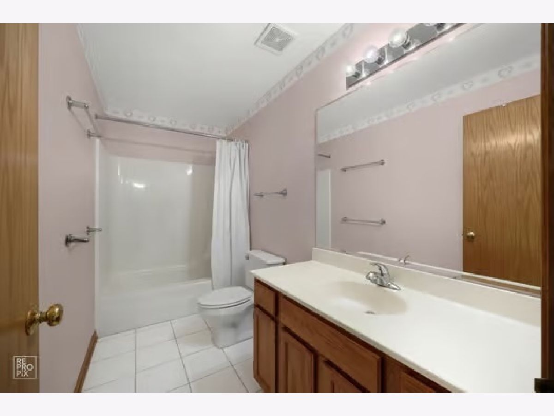
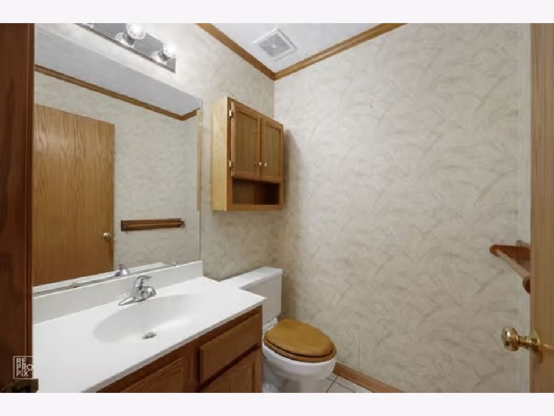
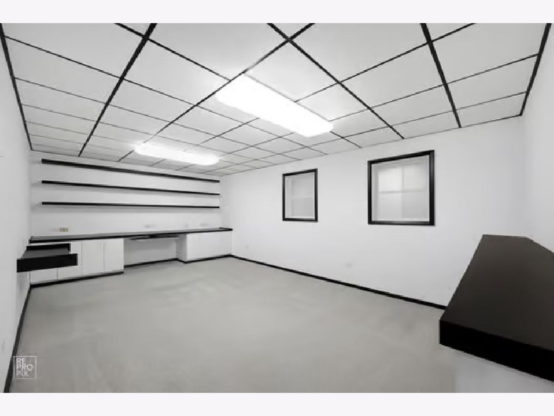
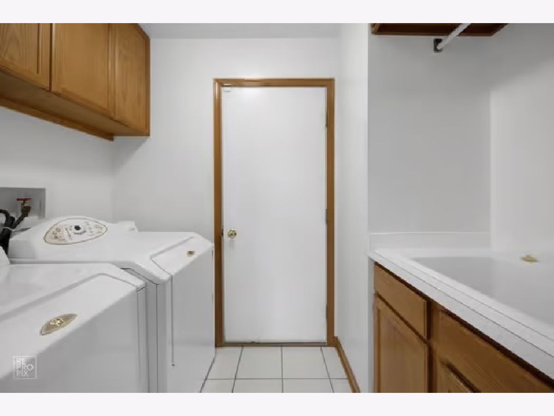
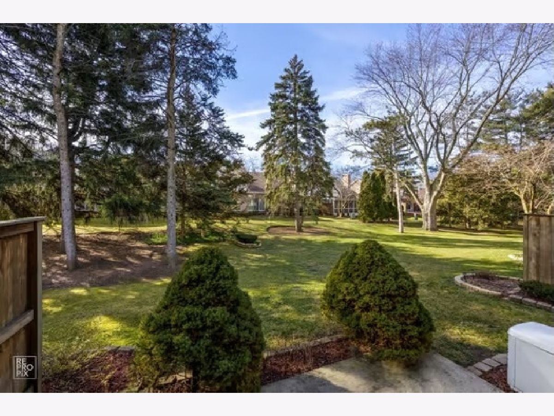
Room Specifics
Total Bedrooms: 2
Bedrooms Above Ground: 2
Bedrooms Below Ground: 0
Dimensions: —
Floor Type: —
Full Bathrooms: 3
Bathroom Amenities: —
Bathroom in Basement: 0
Rooms: —
Basement Description: Partially Finished,Rec/Family Area,Storage Space
Other Specifics
| 2 | |
| — | |
| — | |
| — | |
| — | |
| 90X30 | |
| — | |
| — | |
| — | |
| — | |
| Not in DB | |
| — | |
| — | |
| — | |
| — |
Tax History
| Year | Property Taxes |
|---|---|
| 2024 | $5,455 |
Contact Agent
Nearby Similar Homes
Nearby Sold Comparables
Contact Agent
Listing Provided By
RE/MAX Action

