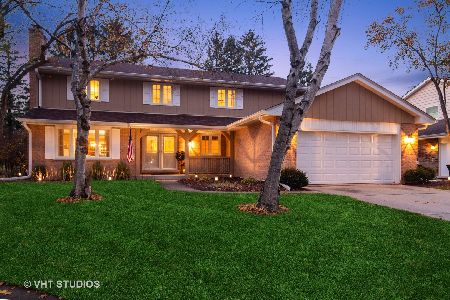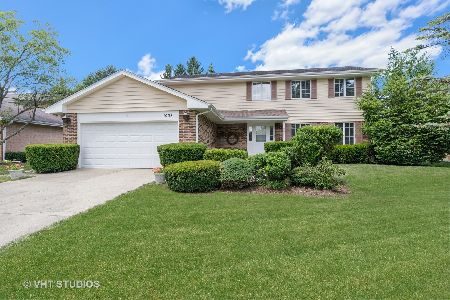1015 Crabtree Drive, Arlington Heights, Illinois 60004
$536,000
|
Sold
|
|
| Status: | Closed |
| Sqft: | 2,500 |
| Cost/Sqft: | $216 |
| Beds: | 4 |
| Baths: | 3 |
| Year Built: | 1969 |
| Property Taxes: | $8,122 |
| Days On Market: | 904 |
| Lot Size: | 0,00 |
Description
Multiple Offers received!!! Prepare to fall in love! A custom stonework pathway and stunning front door greet you as you enter this large Ivy Hill subdivision beauty. This home has been meticulously cared for with custom millwork and recessed lighting throughout. Spacious living room with bay window. The eat-in kitchen hosts custom maple 42-inch cabinets, gleaming granite counter tops, office nook & walk-in pantry. A woodburning fireplace and Pella sliders with remote shutters complete the expansive yet cozy family room with access to a huge patio for your summer enjoyment and barbecue. Top of the line Pella windows, many with in-between-the-glass blinds, allow for breathtaking views of the professionally landscaped and gorgeous outdoor space. Strategically placed perennials are bursting with color throughout the spring, summer and fall.The main bedroom suite has a massive walk-in closet and a newly updated main bath, new vanity (2023) & shower with custom tile work. New basement laminate flooring (2019), New AC & Furnace (2021), New 100 amps service panel and ground systems for both outside and inside with surge protection (2021), New paint on most of the rooms. All 4 bedrooms have hardwood floors and ample closet space. Close to Ivy Hill Elementary School!
Property Specifics
| Single Family | |
| — | |
| — | |
| 1969 | |
| — | |
| — | |
| No | |
| — |
| Cook | |
| Ivy Hill | |
| 0 / Not Applicable | |
| — | |
| — | |
| — | |
| 11844857 | |
| 03172060100000 |
Nearby Schools
| NAME: | DISTRICT: | DISTANCE: | |
|---|---|---|---|
|
Grade School
Ivy Hill Elementary School |
25 | — | |
|
Middle School
Thomas Middle School |
25 | Not in DB | |
|
High School
Buffalo Grove High School |
214 | Not in DB | |
Property History
| DATE: | EVENT: | PRICE: | SOURCE: |
|---|---|---|---|
| 13 Jul, 2018 | Sold | $460,000 | MRED MLS |
| 17 May, 2018 | Under contract | $457,000 | MRED MLS |
| 16 May, 2018 | Listed for sale | $457,000 | MRED MLS |
| 31 Aug, 2023 | Sold | $536,000 | MRED MLS |
| 31 Jul, 2023 | Under contract | $540,000 | MRED MLS |
| 28 Jul, 2023 | Listed for sale | $540,000 | MRED MLS |
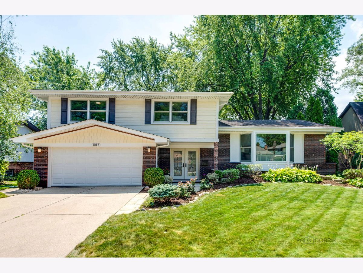
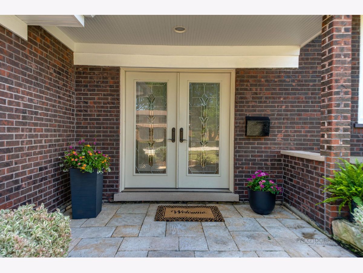
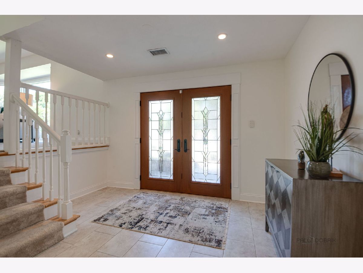
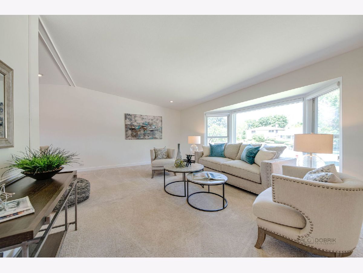
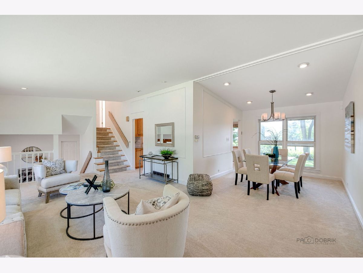
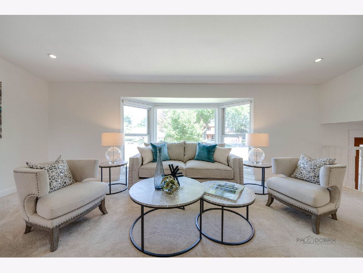
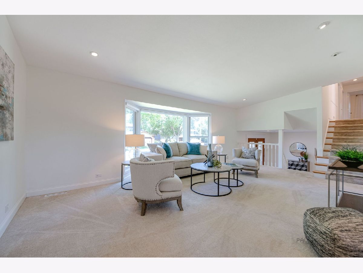
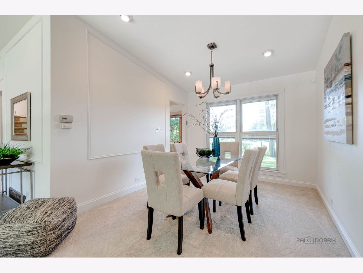
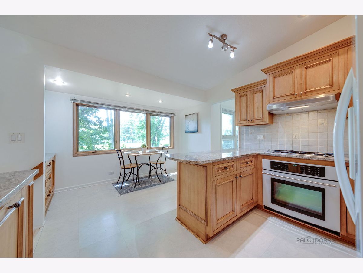
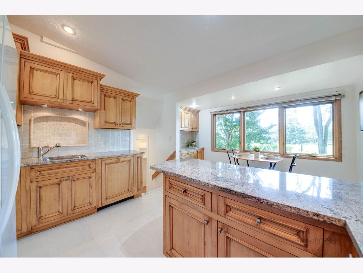
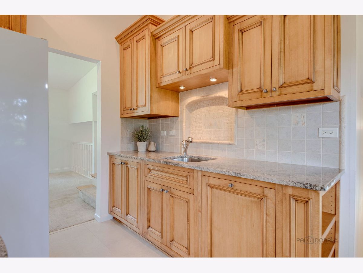
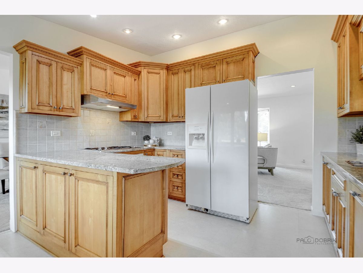
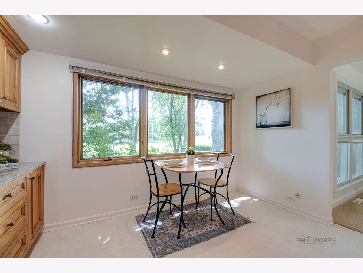
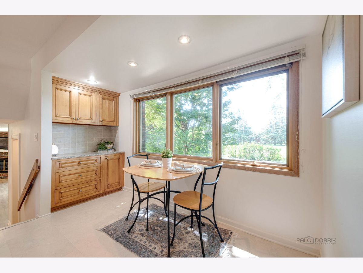
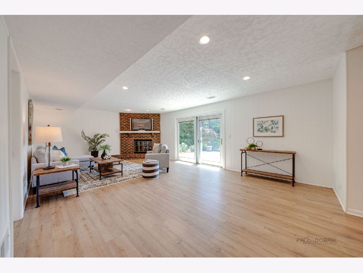
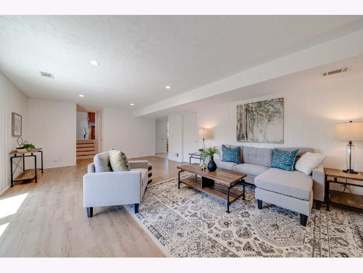
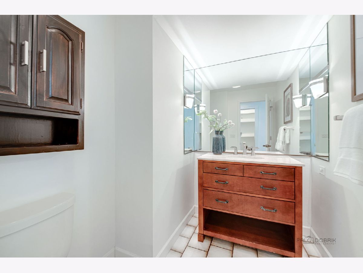
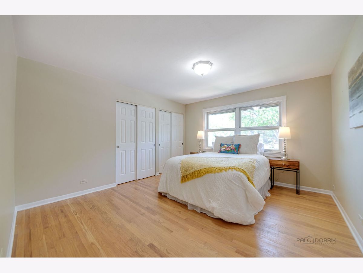
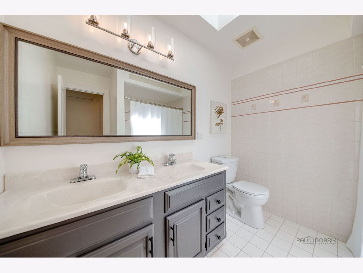
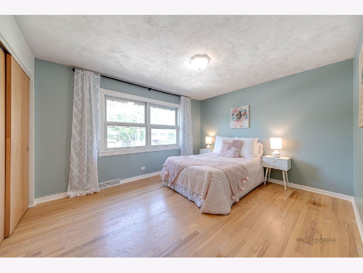
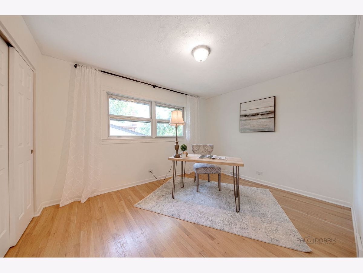
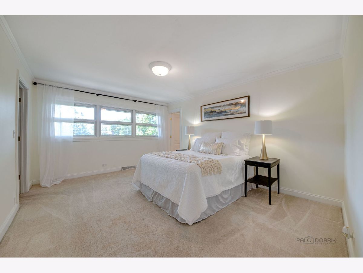
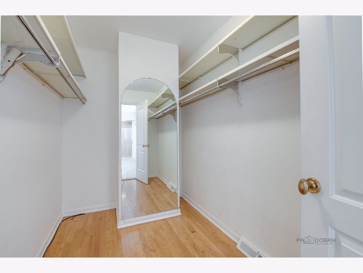
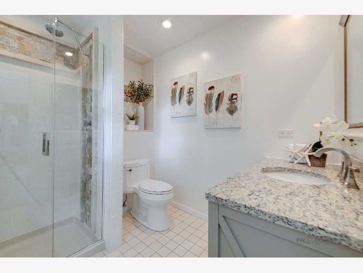
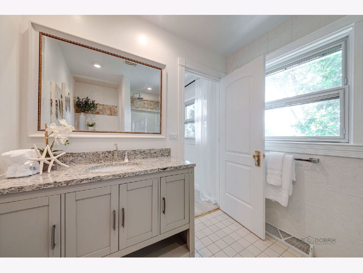
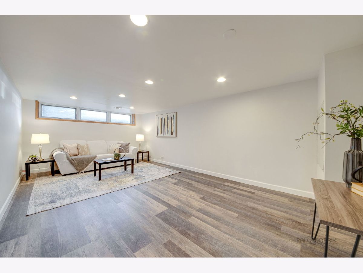
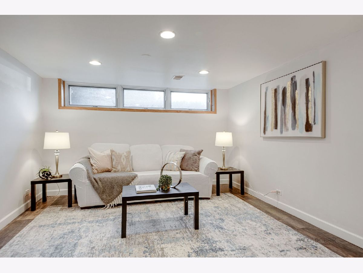
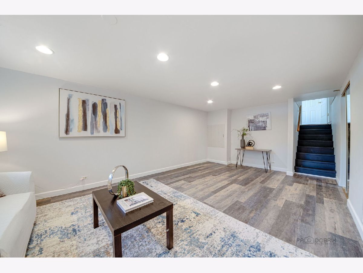
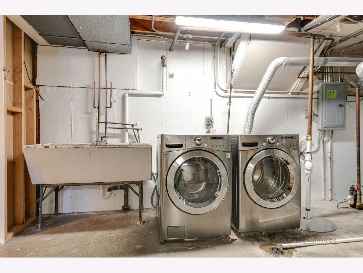
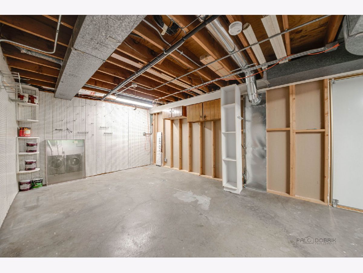
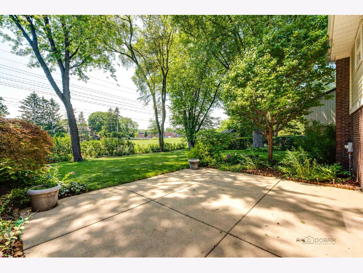
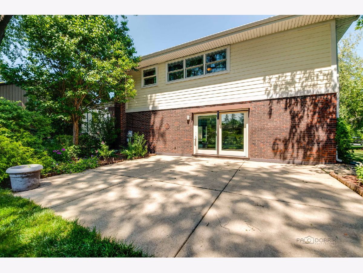
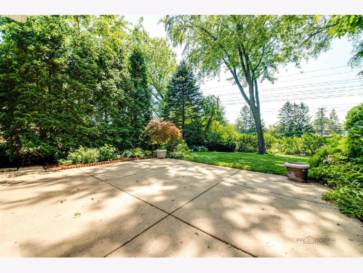
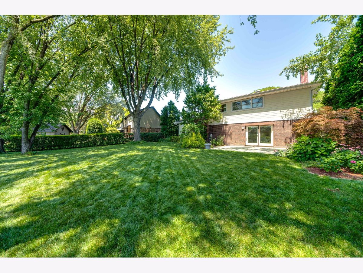
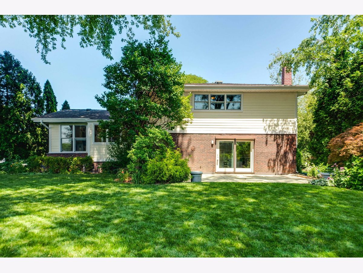
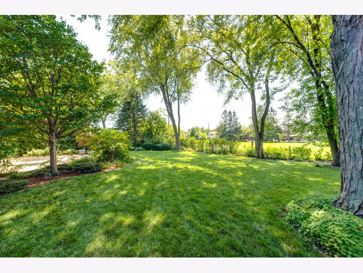
Room Specifics
Total Bedrooms: 4
Bedrooms Above Ground: 4
Bedrooms Below Ground: 0
Dimensions: —
Floor Type: —
Dimensions: —
Floor Type: —
Dimensions: —
Floor Type: —
Full Bathrooms: 3
Bathroom Amenities: —
Bathroom in Basement: 0
Rooms: —
Basement Description: Partially Finished,Exterior Access
Other Specifics
| 2 | |
| — | |
| Concrete | |
| — | |
| — | |
| 9458 | |
| — | |
| — | |
| — | |
| — | |
| Not in DB | |
| — | |
| — | |
| — | |
| — |
Tax History
| Year | Property Taxes |
|---|---|
| 2018 | $8,722 |
| 2023 | $8,122 |
Contact Agent
Nearby Similar Homes
Nearby Sold Comparables
Contact Agent
Listing Provided By
Homesmart Connect LLC




