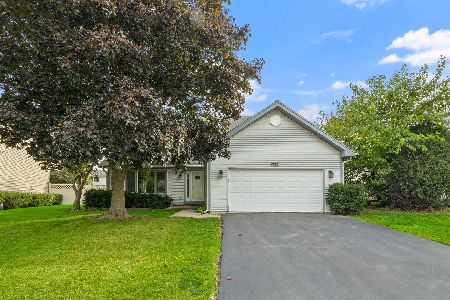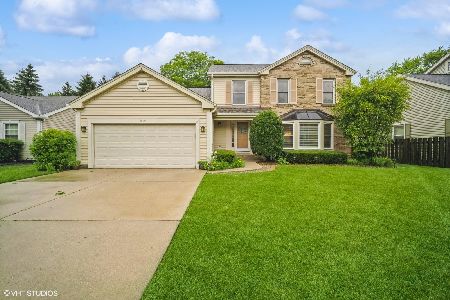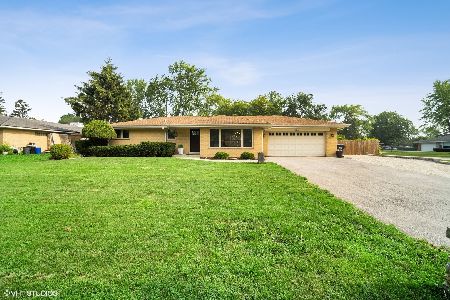1015 Drake Avenue, Prospect Heights, Illinois 60070
$400,500
|
Sold
|
|
| Status: | Closed |
| Sqft: | 2,111 |
| Cost/Sqft: | $189 |
| Beds: | 3 |
| Baths: | 2 |
| Year Built: | 1957 |
| Property Taxes: | $9,258 |
| Days On Market: | 3523 |
| Lot Size: | 0,00 |
Description
Beautiful, completely updated ranch located on a picturesque lot in a quiet neighborhood. This home offers a gorgeous kitchen w/ stainless steel appliances, granite counters, custom Amish cherry wood cabinets, and a huge island w/ seating. The great room is unbelievable, perfect for entertaining & features vaulted ceilings, a high efficiency wood burning stove & beautiful windows! Enjoy the wonderful master suite that has a stunning bathroom. The full basement provides endless possibilities and a spacious storage area. A wonderful patio overlooks a fabulous backyard with five fruit trees! Perfect move-in ready! The entire house was redone & expanded in 2008 with the following features: 10 inch cement foundation w/ steel beams, insulation R-15 (walls), R-38 (ceilin!gs), Pella windows (thermal pane w/ UV filtering & argon gas, 30yr architectural shingles, oak doors, red oak flooring, epoxy garage floor, copper plumbing & all new mechanicals! Sold as-is.
Property Specifics
| Single Family | |
| — | |
| Ranch | |
| 1957 | |
| Full | |
| — | |
| No | |
| — |
| Cook | |
| — | |
| 0 / Not Applicable | |
| None | |
| Private Well | |
| Public Sewer | |
| 09241236 | |
| 03152040050000 |
Nearby Schools
| NAME: | DISTRICT: | DISTANCE: | |
|---|---|---|---|
|
Grade School
Dwight D Eisenhower Elementary S |
23 | — | |
|
Middle School
Macarthur Middle School |
23 | Not in DB | |
|
High School
Wheeling High School |
214 | Not in DB | |
|
Alternate Elementary School
Betsy Ross Elementary School |
— | Not in DB | |
Property History
| DATE: | EVENT: | PRICE: | SOURCE: |
|---|---|---|---|
| 27 Jul, 2016 | Sold | $400,500 | MRED MLS |
| 3 Jun, 2016 | Under contract | $399,000 | MRED MLS |
| 31 May, 2016 | Listed for sale | $399,000 | MRED MLS |
Room Specifics
Total Bedrooms: 3
Bedrooms Above Ground: 3
Bedrooms Below Ground: 0
Dimensions: —
Floor Type: Hardwood
Dimensions: —
Floor Type: Hardwood
Full Bathrooms: 2
Bathroom Amenities: —
Bathroom in Basement: 0
Rooms: Storage,Bonus Room
Basement Description: Unfinished
Other Specifics
| 2 | |
| Concrete Perimeter | |
| Asphalt | |
| Patio | |
| — | |
| 130X150X188X200 | |
| — | |
| Full | |
| Vaulted/Cathedral Ceilings, Hardwood Floors, First Floor Bedroom, First Floor Laundry, First Floor Full Bath | |
| Range, Dishwasher, Refrigerator, Washer, Dryer | |
| Not in DB | |
| Street Paved | |
| — | |
| — | |
| Wood Burning |
Tax History
| Year | Property Taxes |
|---|---|
| 2016 | $9,258 |
Contact Agent
Nearby Sold Comparables
Contact Agent
Listing Provided By
Baird & Warner






