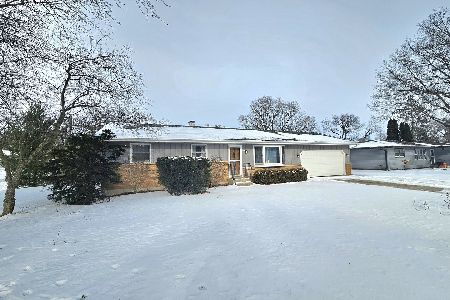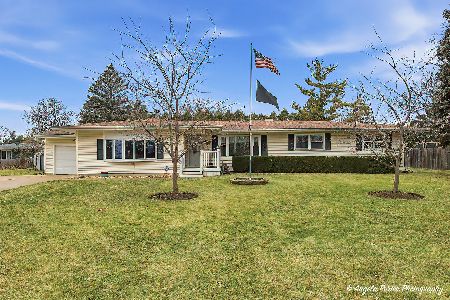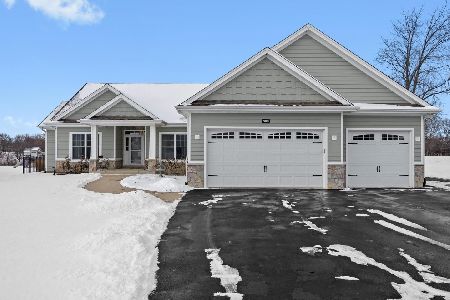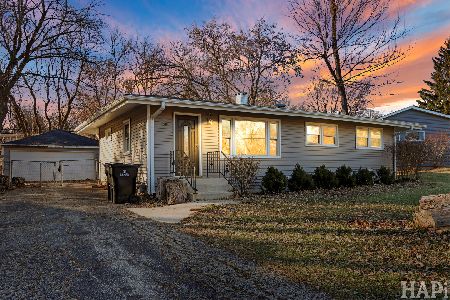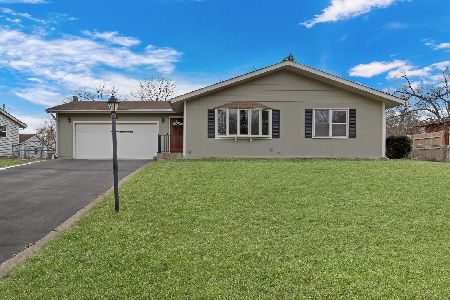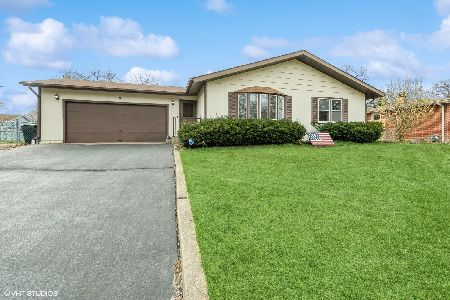1015 Edgewood Drive, Mchenry, Illinois 60051
$275,000
|
Sold
|
|
| Status: | Closed |
| Sqft: | 1,780 |
| Cost/Sqft: | $154 |
| Beds: | 4 |
| Baths: | 3 |
| Year Built: | 1978 |
| Property Taxes: | $4,264 |
| Days On Market: | 1202 |
| Lot Size: | 0,28 |
Description
Updated split level on this private lot located at the end of a wooded, dead-end street with a creek behind you. Hardwood floors, new stainless steel appliances, granite countertops and white cabinets complete the large kitchen with an eat in area and room for a large island. Head upstairs to generously sized bedrooms, the primary bedroom has a bay window with an adorable window seat. Head downstairs to the remodeled second living area. Large family room with impressive, whitewashed brick fireplace makes for an easy conversational piece. A fourth bedroom, full bath and laundry area round out the walkout lower level with heated floors. Take your pick, there are great views from the deck or the patio. Plenty of room for storage in the separate storage room accessible near the back patio. All interior doors have been replaced and updated and brand-new carpet in the living room. Desirable Johnsburg schools. Pistakee Hills Subdivision is a "Chain of Lakes" Golf cart Community where you can enjoy water sports in the summer and snowmobiling, ice fishing or skiing at Wilmot in the winter. There are also many great restaurants nearby as well as Public Transportation, tons of shopping, and plenty of parks and recreational areas!
Property Specifics
| Single Family | |
| — | |
| — | |
| 1978 | |
| — | |
| — | |
| No | |
| 0.28 |
| Mc Henry | |
| Pistakee Hills | |
| 0 / Not Applicable | |
| — | |
| — | |
| — | |
| 11650604 | |
| 1008104001 |
Nearby Schools
| NAME: | DISTRICT: | DISTANCE: | |
|---|---|---|---|
|
Grade School
Johnsburg Elementary School |
12 | — | |
|
Middle School
Johnsburg Junior High School |
12 | Not in DB | |
|
High School
Johnsburg High School |
12 | Not in DB | |
Property History
| DATE: | EVENT: | PRICE: | SOURCE: |
|---|---|---|---|
| 18 Nov, 2022 | Sold | $275,000 | MRED MLS |
| 18 Oct, 2022 | Under contract | $275,000 | MRED MLS |
| 12 Oct, 2022 | Listed for sale | $275,000 | MRED MLS |
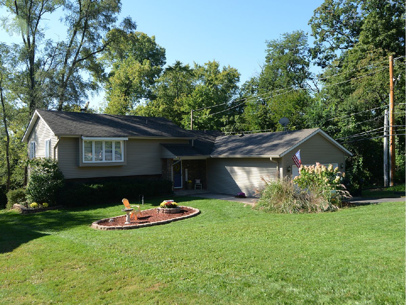
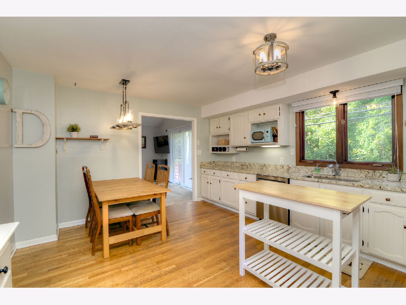
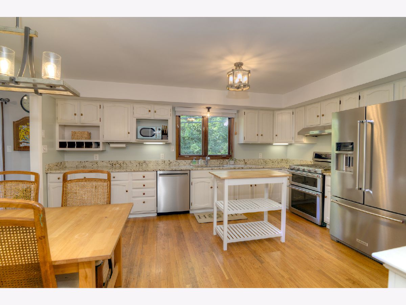
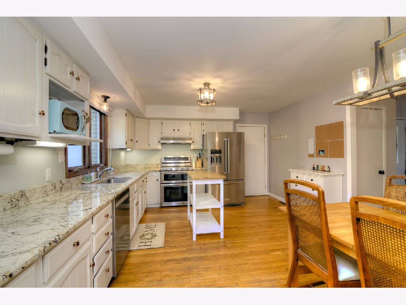
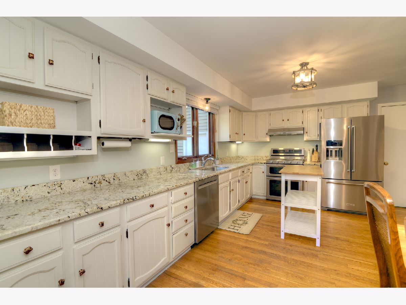
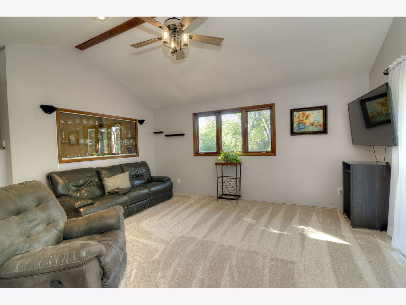
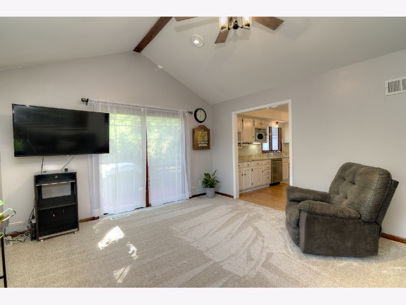
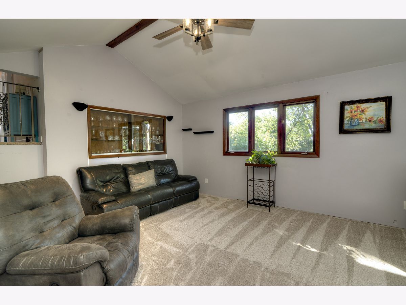
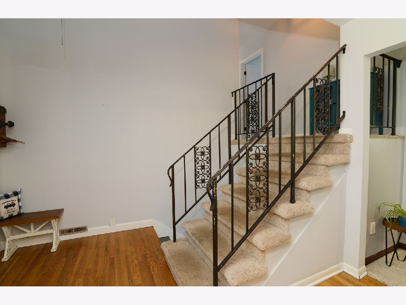
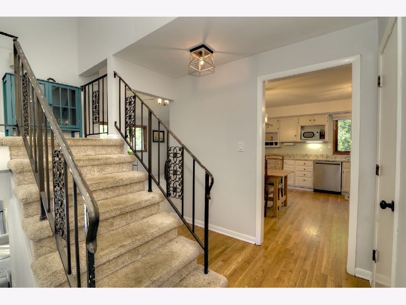
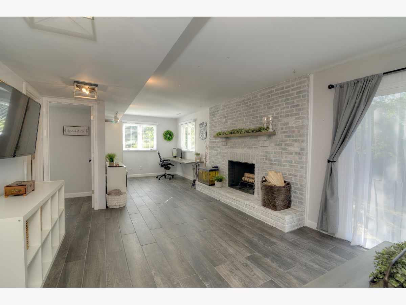
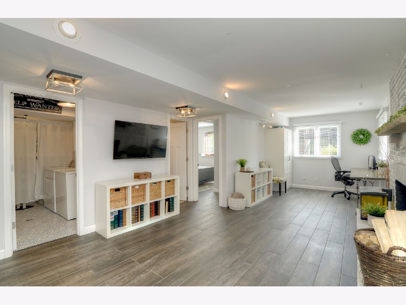
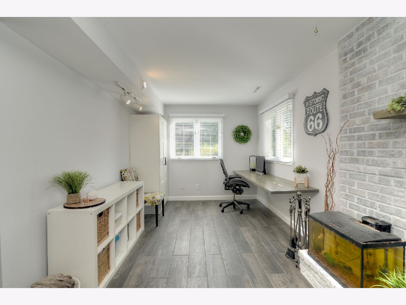
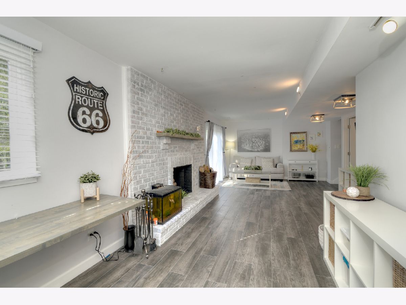
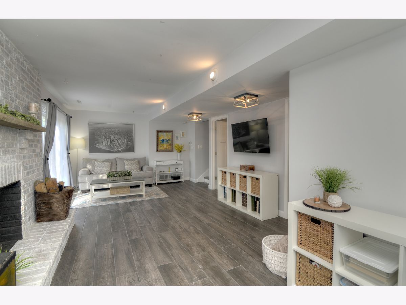
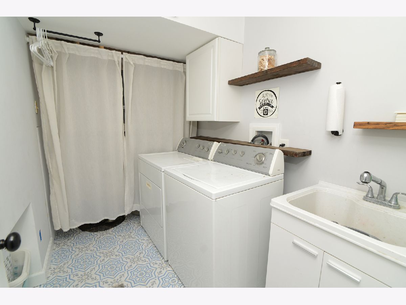
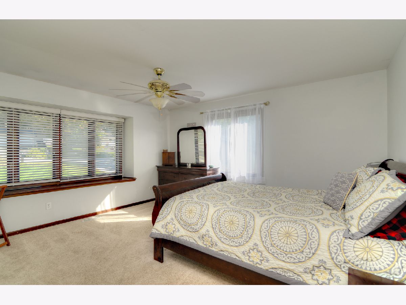
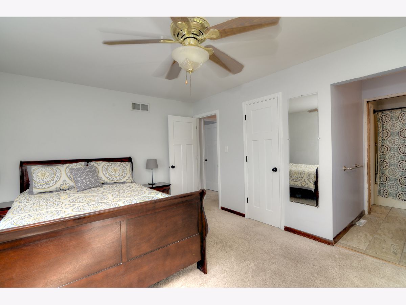
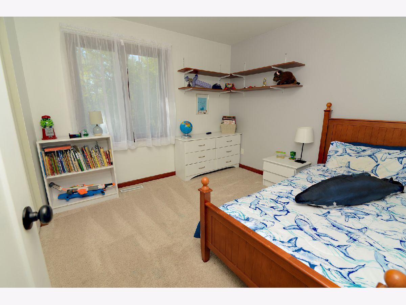
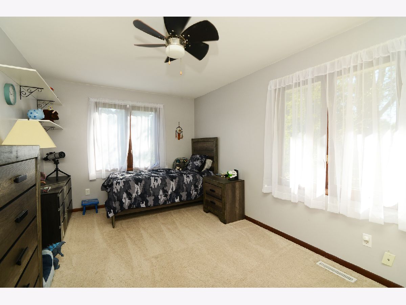
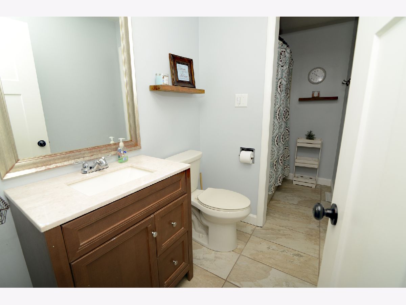
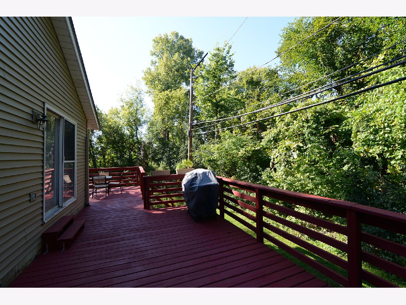
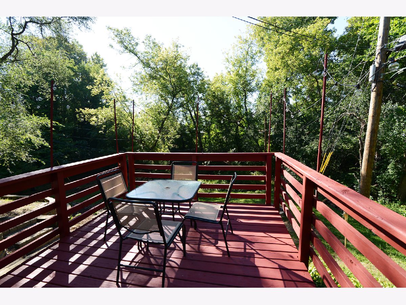
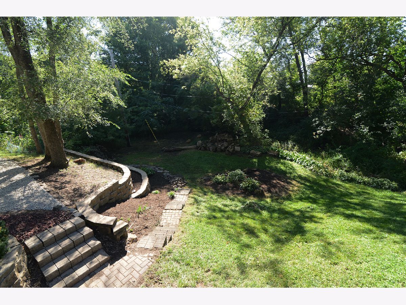
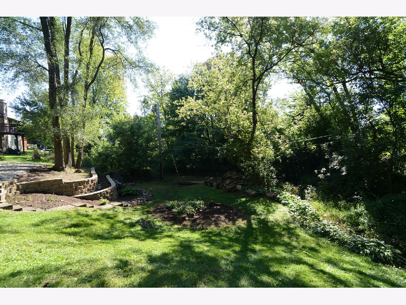
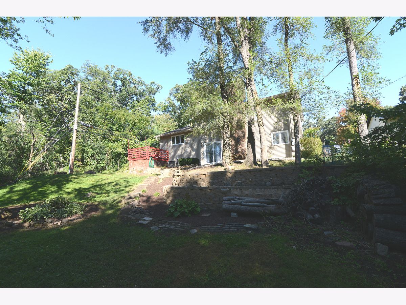
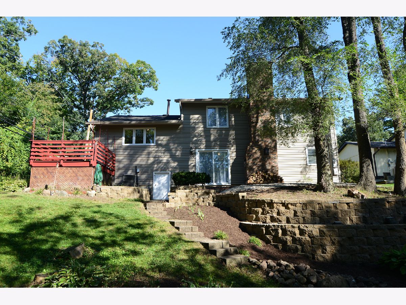
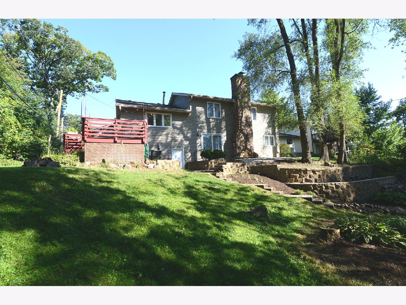
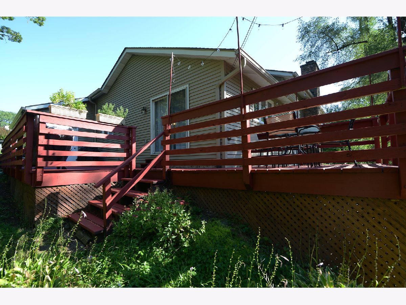
Room Specifics
Total Bedrooms: 4
Bedrooms Above Ground: 4
Bedrooms Below Ground: 0
Dimensions: —
Floor Type: —
Dimensions: —
Floor Type: —
Dimensions: —
Floor Type: —
Full Bathrooms: 3
Bathroom Amenities: —
Bathroom in Basement: 1
Rooms: —
Basement Description: Finished
Other Specifics
| 2 | |
| — | |
| Asphalt | |
| — | |
| — | |
| 13068 | |
| — | |
| — | |
| — | |
| — | |
| Not in DB | |
| — | |
| — | |
| — | |
| — |
Tax History
| Year | Property Taxes |
|---|---|
| 2022 | $4,264 |
Contact Agent
Nearby Similar Homes
Nearby Sold Comparables
Contact Agent
Listing Provided By
Coldwell Banker Real Estate Group

