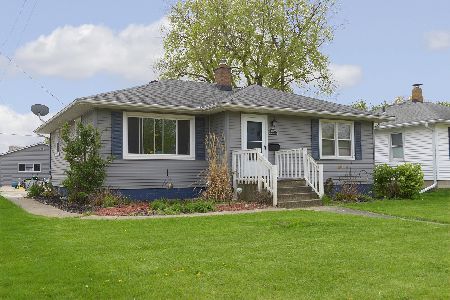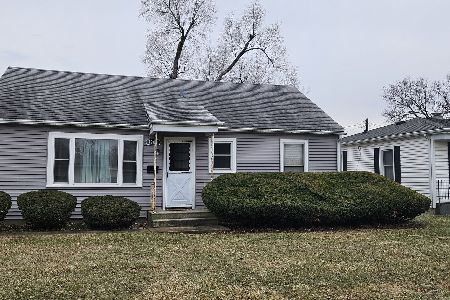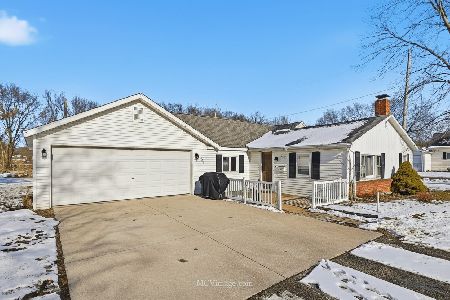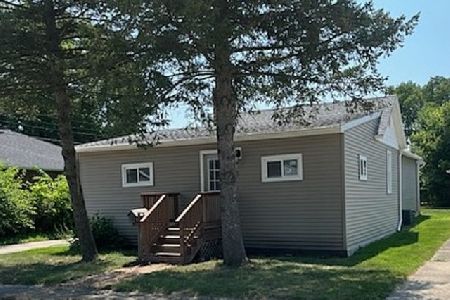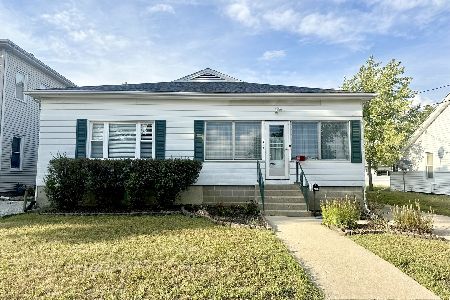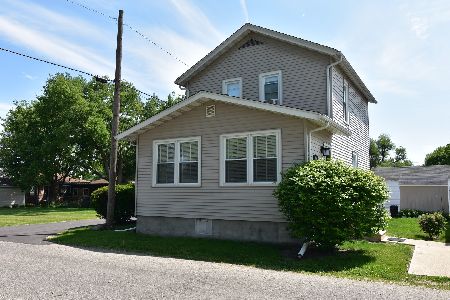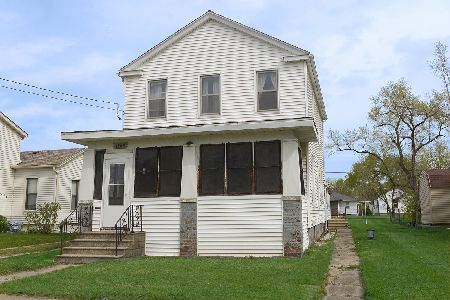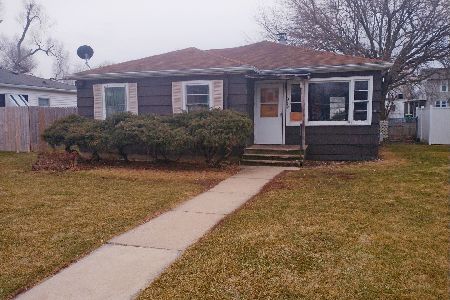1015 Forest Street, Ottawa, Illinois 61350
$92,700
|
Sold
|
|
| Status: | Closed |
| Sqft: | 768 |
| Cost/Sqft: | $124 |
| Beds: | 2 |
| Baths: | 1 |
| Year Built: | 1952 |
| Property Taxes: | $2,888 |
| Days On Market: | 2497 |
| Lot Size: | 0,16 |
Description
This quaint updated ranch home located on Ottawa's west side, situated on a spacious corner lot is move in ready. It features 2 bedrooms & 1 bath with attached 1 car garage. It's open floor plan offers the following updates: NEW windows; oak flooring; appliances including stove, dishwasher, refrigerator, microwave; washer & dryer; sump pump; light fixtures; electrical has been updated including a new breaker panel, new switches & outlets; high efficiency HVAC system. It's updated bathroom offers a walk-in shower. You don't want to miss this great home.
Property Specifics
| Single Family | |
| — | |
| Ranch | |
| 1952 | |
| Full | |
| — | |
| No | |
| 0.16 |
| La Salle | |
| — | |
| 0 / Not Applicable | |
| None | |
| Public | |
| Public Sewer | |
| 10311836 | |
| 2110212012 |
Nearby Schools
| NAME: | DISTRICT: | DISTANCE: | |
|---|---|---|---|
|
Grade School
Lincoln Elementary: K-4th Grade |
141 | — | |
|
Middle School
Shepherd Middle School |
141 | Not in DB | |
|
High School
Ottawa Township High School |
140 | Not in DB | |
|
Alternate Elementary School
Central Elementary: 5th And 6th |
— | Not in DB | |
Property History
| DATE: | EVENT: | PRICE: | SOURCE: |
|---|---|---|---|
| 15 Feb, 2017 | Sold | $31,650 | MRED MLS |
| 4 Jan, 2017 | Under contract | $28,000 | MRED MLS |
| 21 Dec, 2016 | Listed for sale | $28,000 | MRED MLS |
| 29 Apr, 2019 | Sold | $92,700 | MRED MLS |
| 27 Mar, 2019 | Under contract | $94,900 | MRED MLS |
| 18 Mar, 2019 | Listed for sale | $94,900 | MRED MLS |
Room Specifics
Total Bedrooms: 2
Bedrooms Above Ground: 2
Bedrooms Below Ground: 0
Dimensions: —
Floor Type: Hardwood
Full Bathrooms: 1
Bathroom Amenities: —
Bathroom in Basement: 0
Rooms: No additional rooms
Basement Description: Unfinished
Other Specifics
| 1 | |
| Block | |
| Concrete | |
| Porch | |
| Corner Lot | |
| 142'X50' | |
| — | |
| None | |
| Hardwood Floors, First Floor Bedroom, First Floor Full Bath | |
| Range, Microwave, Dishwasher, Refrigerator, Washer, Dryer | |
| Not in DB | |
| Street Lights, Street Paved | |
| — | |
| — | |
| — |
Tax History
| Year | Property Taxes |
|---|---|
| 2017 | $426 |
| 2019 | $2,888 |
Contact Agent
Nearby Similar Homes
Nearby Sold Comparables
Contact Agent
Listing Provided By
RE/MAX 1st Choice

