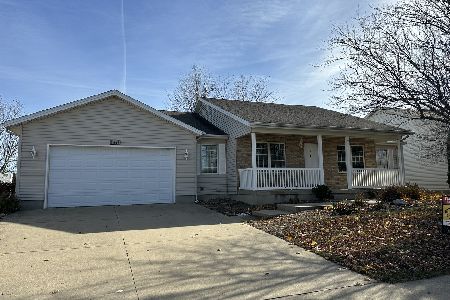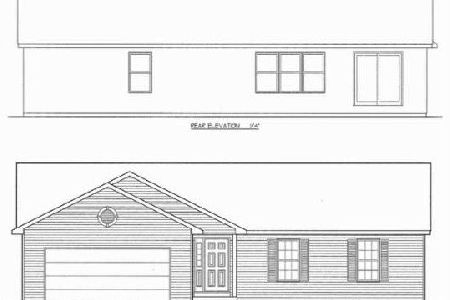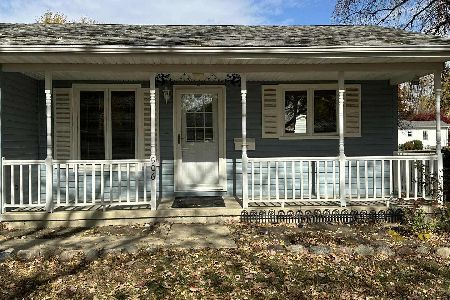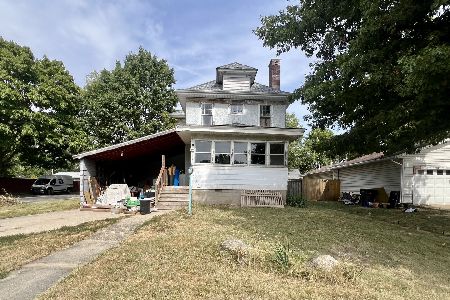1015 Fox, Villa Grove, Illinois 61956
$145,750
|
Sold
|
|
| Status: | Closed |
| Sqft: | 1,528 |
| Cost/Sqft: | $98 |
| Beds: | 3 |
| Baths: | 2 |
| Year Built: | 2007 |
| Property Taxes: | $3,070 |
| Days On Market: | 4527 |
| Lot Size: | 0,00 |
Description
Enjoy the private, country view from this ranch home with 3 BD, 2 BA. Lots of extras have been added to this home! New fence in 2009, granite countertops in kitchen, 14' x 30' deck that has just been restained, gas fireplace, custom kitchen cabinets, walnut wood floors in the kitchen and dining room, cathedral ceiling, and sump pump in crawl space. The home is handicap accessible and has wheelchair ramps in both the garage and deck.
Property Specifics
| Single Family | |
| — | |
| Ranch | |
| 2007 | |
| None | |
| — | |
| No | |
| — |
| Douglas | |
| Pheasant Pointe | |
| — / — | |
| — | |
| Public | |
| Public Sewer | |
| 09466256 | |
| 040302106003 |
Nearby Schools
| NAME: | DISTRICT: | DISTANCE: | |
|---|---|---|---|
|
Grade School
Villagrove |
CUSD | — | |
|
Middle School
Villagrove |
CUSD | Not in DB | |
|
High School
Villagrove |
CUSD | Not in DB | |
Property History
| DATE: | EVENT: | PRICE: | SOURCE: |
|---|---|---|---|
| 6 Sep, 2013 | Sold | $145,750 | MRED MLS |
| 20 Jul, 2013 | Under contract | $149,900 | MRED MLS |
| 3 Jul, 2013 | Listed for sale | $149,900 | MRED MLS |
Room Specifics
Total Bedrooms: 3
Bedrooms Above Ground: 3
Bedrooms Below Ground: 0
Dimensions: —
Floor Type: Carpet
Dimensions: —
Floor Type: Carpet
Full Bathrooms: 2
Bathroom Amenities: —
Bathroom in Basement: —
Rooms: Walk In Closet
Basement Description: Crawl
Other Specifics
| 2 | |
| — | |
| — | |
| Deck | |
| Fenced Yard | |
| 80' X 124.78 | |
| — | |
| Full | |
| First Floor Bedroom, Vaulted/Cathedral Ceilings | |
| Cooktop, Dishwasher, Disposal, Range Hood, Range, Refrigerator | |
| Not in DB | |
| Sidewalks | |
| — | |
| — | |
| Gas Starter |
Tax History
| Year | Property Taxes |
|---|---|
| 2013 | $3,070 |
Contact Agent
Nearby Similar Homes
Nearby Sold Comparables
Contact Agent
Listing Provided By
Berkshire Hathaway Snyder R.E.







