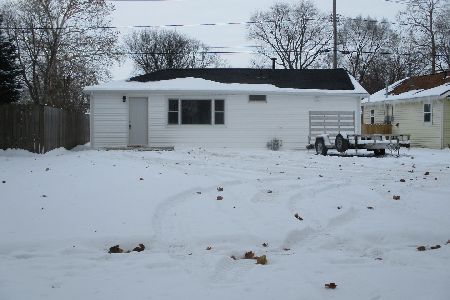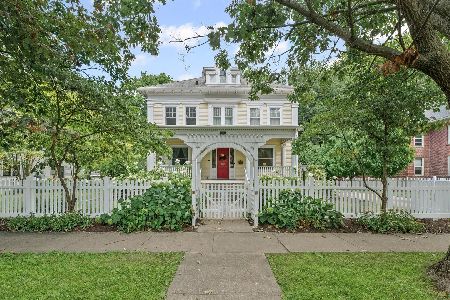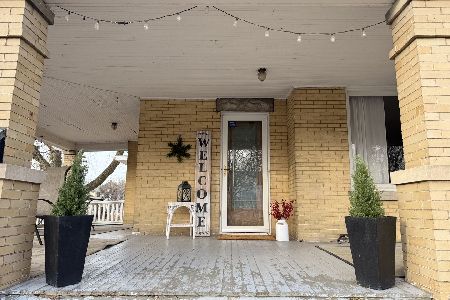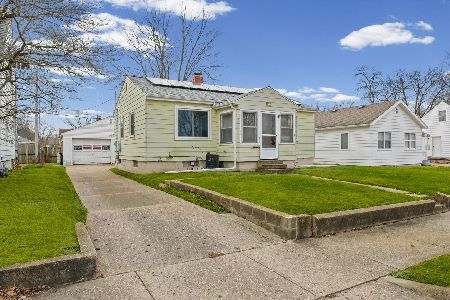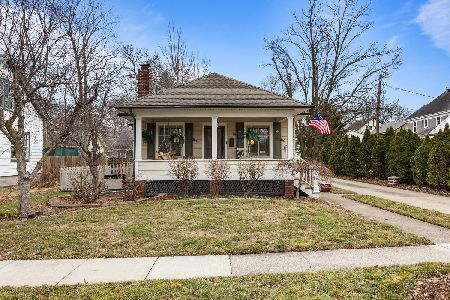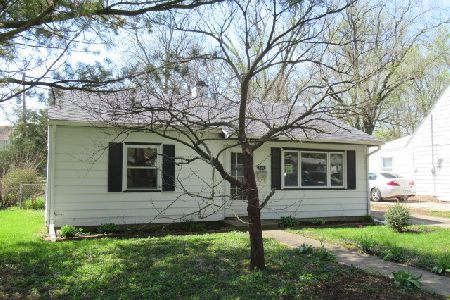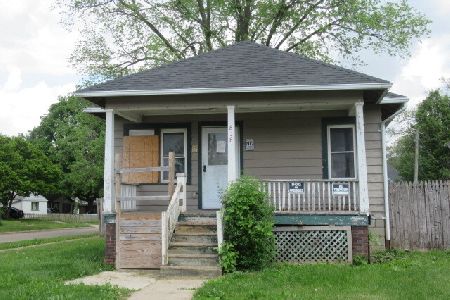1015 Harvard Street, Champaign, Illinois 61821
$94,900
|
Sold
|
|
| Status: | Closed |
| Sqft: | 1,590 |
| Cost/Sqft: | $60 |
| Beds: | 4 |
| Baths: | 3 |
| Year Built: | 1947 |
| Property Taxes: | $1,410 |
| Days On Market: | 2842 |
| Lot Size: | 0,15 |
Description
Relax by the fireplace in the living room, tuck away in the family room with a good book, or retreat to the master suite. Where else can you find a 4 bedroom, 2.5 bath, home with a master suite under $100,000? Remodeled kitchen and baths, stainless steel appliances, ship lap walls around the fireplace and stairs, newer flooring, newer windows, and more! Don't miss all the extra storage in the unfinished basement.
Property Specifics
| Single Family | |
| — | |
| Bungalow | |
| 1947 | |
| Full | |
| — | |
| No | |
| 0.15 |
| Champaign | |
| — | |
| 0 / Not Applicable | |
| None | |
| Public | |
| Public Sewer | |
| 09919920 | |
| 412011276006 |
Nearby Schools
| NAME: | DISTRICT: | DISTANCE: | |
|---|---|---|---|
|
Grade School
Unit 4 School Of Choice Elementa |
4 | — | |
|
Middle School
Champaign Junior/middle Call Uni |
4 | Not in DB | |
|
High School
Central High School |
4 | Not in DB | |
Property History
| DATE: | EVENT: | PRICE: | SOURCE: |
|---|---|---|---|
| 7 Jun, 2018 | Sold | $94,900 | MRED MLS |
| 27 Apr, 2018 | Under contract | $94,900 | MRED MLS |
| 25 Apr, 2018 | Listed for sale | $94,900 | MRED MLS |
Room Specifics
Total Bedrooms: 4
Bedrooms Above Ground: 4
Bedrooms Below Ground: 0
Dimensions: —
Floor Type: —
Dimensions: —
Floor Type: —
Dimensions: —
Floor Type: —
Full Bathrooms: 3
Bathroom Amenities: Double Sink
Bathroom in Basement: 0
Rooms: Den,Breakfast Room
Basement Description: Unfinished
Other Specifics
| — | |
| — | |
| Concrete | |
| Deck, Patio | |
| Fenced Yard | |
| 50.33X124.66 | |
| — | |
| Full | |
| First Floor Bedroom, First Floor Laundry, First Floor Full Bath | |
| Range, Microwave, Dishwasher, Refrigerator | |
| Not in DB | |
| — | |
| — | |
| — | |
| — |
Tax History
| Year | Property Taxes |
|---|---|
| 2018 | $1,410 |
Contact Agent
Nearby Similar Homes
Nearby Sold Comparables
Contact Agent
Listing Provided By
Coldwell Banker The R.E. Group

