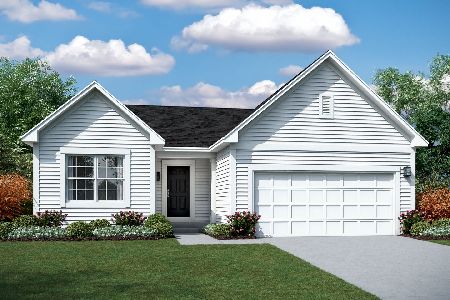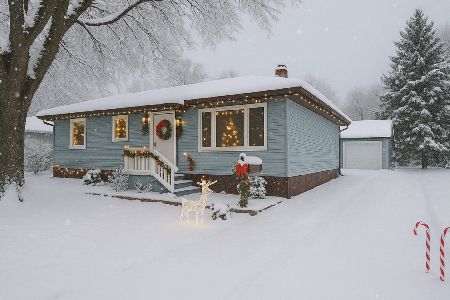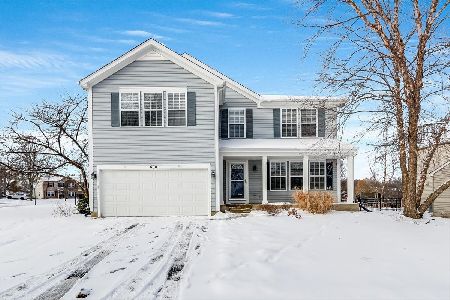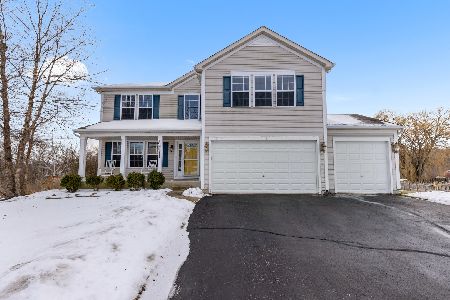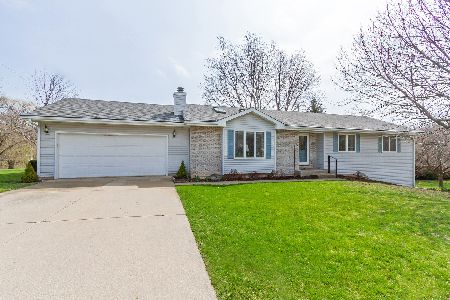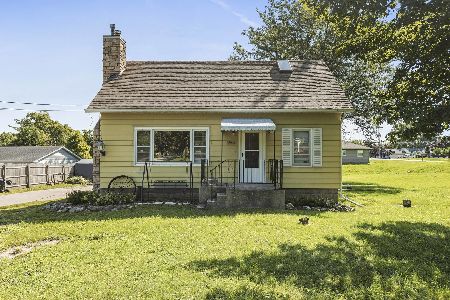1015 Jacquelyn Court, Marengo, Illinois 60152
$176,000
|
Sold
|
|
| Status: | Closed |
| Sqft: | 1,940 |
| Cost/Sqft: | $90 |
| Beds: | 3 |
| Baths: | 3 |
| Year Built: | 1997 |
| Property Taxes: | $6,813 |
| Days On Market: | 3728 |
| Lot Size: | 0,45 |
Description
Beautiful, upgraded custom built home on 1/2 acre lot in a cul-de-sac features 2x6 exterior walls, new roof (tear-off) in 2012, new shutters & exterior lights in 2015! Welcoming foyer w/tile floor & open staircase. Formal LR with cathedral ceiling, HW floor & wide open to the formal DR, perfect for entertaining! Lovely kitchen has HW floors, SS appliances (Microwave & DW brand new, Stove 2 yrs & fridge 5 yrs) & brand new Granite counters, SS sink & faucet! FR has wood burning fireplace, HW floors & patio door to the deck & large fenced yard with new Arborvitives for privacy! 1st floor powder room & laundry/mud room. Large master suite with cathedral ceiling, brand new window, 2 closets & full, private bath. 2 additional BRs & a full bath complete the 2nd floor. Full basement has been framed & drywalled & is waiting for your finishing touches. 2.5 car garage. New A/C in 2015. Riley School District! *Tax assessment has been reduced! Taxes w/Homestead Exemption should be only $ 6,200!!
Property Specifics
| Single Family | |
| — | |
| — | |
| 1997 | |
| Full | |
| CUSTOM | |
| No | |
| 0.45 |
| Mc Henry | |
| — | |
| 0 / Not Applicable | |
| None | |
| Public | |
| Public Sewer | |
| 09086260 | |
| 1602228011 |
Nearby Schools
| NAME: | DISTRICT: | DISTANCE: | |
|---|---|---|---|
|
Grade School
Riley Comm Cons School |
18 | — | |
|
Middle School
Riley Comm Cons School |
18 | Not in DB | |
|
High School
Marengo High School |
154 | Not in DB | |
Property History
| DATE: | EVENT: | PRICE: | SOURCE: |
|---|---|---|---|
| 25 May, 2016 | Sold | $176,000 | MRED MLS |
| 2 Apr, 2016 | Under contract | $174,900 | MRED MLS |
| — | Last price change | $179,500 | MRED MLS |
| 14 Nov, 2015 | Listed for sale | $188,900 | MRED MLS |
Room Specifics
Total Bedrooms: 3
Bedrooms Above Ground: 3
Bedrooms Below Ground: 0
Dimensions: —
Floor Type: Carpet
Dimensions: —
Floor Type: Carpet
Full Bathrooms: 3
Bathroom Amenities: Double Sink
Bathroom in Basement: 0
Rooms: Foyer,Recreation Room
Basement Description: Partially Finished
Other Specifics
| 2 | |
| Concrete Perimeter | |
| Concrete | |
| Deck | |
| Cul-De-Sac,Fenced Yard | |
| 84X152X196X190 | |
| — | |
| Full | |
| Vaulted/Cathedral Ceilings, Hardwood Floors, First Floor Laundry | |
| Range, Microwave, Dishwasher, Refrigerator, Washer, Dryer, Stainless Steel Appliance(s) | |
| Not in DB | |
| — | |
| — | |
| — | |
| Wood Burning |
Tax History
| Year | Property Taxes |
|---|---|
| 2016 | $6,813 |
Contact Agent
Nearby Similar Homes
Nearby Sold Comparables
Contact Agent
Listing Provided By
Century 21 New Heritage

