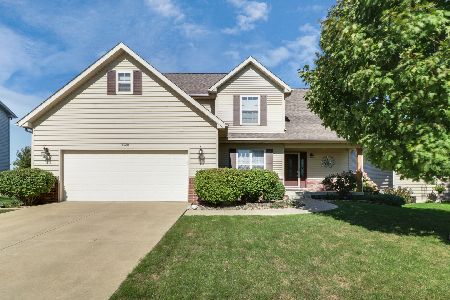1015 Mondavi, Normal, Illinois 61761
$237,000
|
Sold
|
|
| Status: | Closed |
| Sqft: | 2,208 |
| Cost/Sqft: | $109 |
| Beds: | 4 |
| Baths: | 3 |
| Year Built: | 2010 |
| Property Taxes: | $6,618 |
| Days On Market: | 2749 |
| Lot Size: | 0,00 |
Description
This kitchen will be one your guests will gather in and stay for a while! Large island and walk-in pantry. Soak your worries away in the sweet tub in Master bath and enjoy separate his and her vanities. Beautiful and well maintained home in the Vineyards! Arched doorways! Many upgrades and hi efficiency furnace and a/c. Finished family room in basement. All new landscaping and trees in 2014 grace this magnificent backyard. Updates include newer kitchen floor tile and back splash, fresh paint in master, living room and kitchen. All woodwork repainted in 2013 and all newer blinds. Other room 1 is storage room. Rough-in for bath in basement. Garage door painted in August to make this home stand out! No pets!!Don't miss out!!!
Property Specifics
| Single Family | |
| — | |
| Traditional | |
| 2010 | |
| Full | |
| — | |
| No | |
| — |
| Mc Lean | |
| Vineyards | |
| — / Not Applicable | |
| — | |
| Public | |
| Public Sewer | |
| 10233958 | |
| 1519153001 |
Nearby Schools
| NAME: | DISTRICT: | DISTANCE: | |
|---|---|---|---|
|
Grade School
Grove Elementary |
5 | — | |
|
Middle School
Chiddix Jr High |
5 | Not in DB | |
|
High School
Normal Community High School |
5 | Not in DB | |
Property History
| DATE: | EVENT: | PRICE: | SOURCE: |
|---|---|---|---|
| 17 Jun, 2013 | Sold | $254,520 | MRED MLS |
| 23 Apr, 2013 | Under contract | $254,520 | MRED MLS |
| 1 Apr, 2013 | Listed for sale | $254,520 | MRED MLS |
| 15 Nov, 2018 | Sold | $237,000 | MRED MLS |
| 2 Oct, 2018 | Under contract | $239,900 | MRED MLS |
| 12 Jul, 2018 | Listed for sale | $254,900 | MRED MLS |
Room Specifics
Total Bedrooms: 4
Bedrooms Above Ground: 4
Bedrooms Below Ground: 0
Dimensions: —
Floor Type: Carpet
Dimensions: —
Floor Type: Carpet
Dimensions: —
Floor Type: Carpet
Full Bathrooms: 3
Bathroom Amenities: Whirlpool
Bathroom in Basement: —
Rooms: Other Room,Family Room,Foyer
Basement Description: Finished,Bathroom Rough-In
Other Specifics
| 2 | |
| — | |
| — | |
| Patio, Porch | |
| Mature Trees,Landscaped | |
| 111X82X188X111 | |
| — | |
| Full | |
| Vaulted/Cathedral Ceilings, Walk-In Closet(s) | |
| Dishwasher, Refrigerator, Range, Microwave | |
| Not in DB | |
| — | |
| — | |
| — | |
| Gas Log, Attached Fireplace Doors/Screen |
Tax History
| Year | Property Taxes |
|---|---|
| 2013 | $25 |
| 2018 | $6,618 |
Contact Agent
Nearby Similar Homes
Nearby Sold Comparables
Contact Agent
Listing Provided By
Coldwell Banker The Real Estate Group







