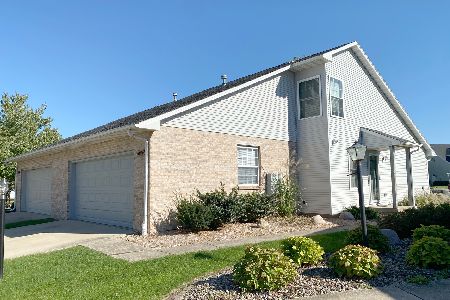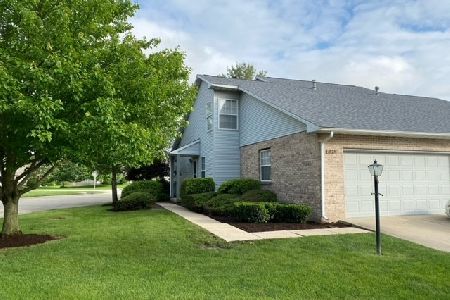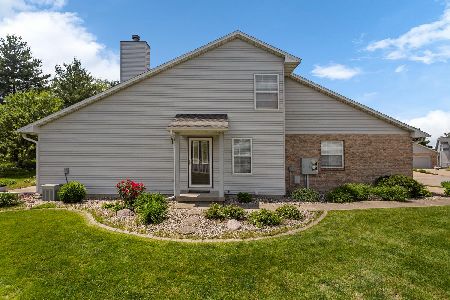1015 Pheasant Lane, Savoy, Illinois 61874
$161,000
|
Sold
|
|
| Status: | Closed |
| Sqft: | 1,290 |
| Cost/Sqft: | $124 |
| Beds: | 3 |
| Baths: | 2 |
| Year Built: | 1995 |
| Property Taxes: | $3,025 |
| Days On Market: | 2447 |
| Lot Size: | 0,00 |
Description
Beautifully updated duplex home on tucked away cul de sac. Features an open living room with vaulted ceilings, fireplace and is overlooked by the remodeled kitchen in 2012 (granite, new cabinets, flooring and appliances). There are 2 sliding glass doors to the fenced, and secluded landscaped back yard. One from living room and one from master bedroom, complete with private bath and walk in closet. There are 2 additional bedrooms and full bath on opposite side. Laundry is off kitchen, near the 2 car attached garage. The patio is the ultimate cozy place to enjoy, so check that out for sure! Many updates throughout too! Roof 10 years, Hot Water Heater 2016, Furnace & AC 2012, Hardwood flooring throughout 2010 and more. New windows and doors throughout 2018. A walking path is convenient to access. Near shopping and interstate access.
Property Specifics
| Condos/Townhomes | |
| 1 | |
| — | |
| 1995 | |
| None | |
| — | |
| No | |
| — |
| Champaign | |
| — | |
| 90 / Monthly | |
| Insurance,Lawn Care,Snow Removal,Other | |
| Public | |
| Public Sewer | |
| 10366438 | |
| 032036177023 |
Nearby Schools
| NAME: | DISTRICT: | DISTANCE: | |
|---|---|---|---|
|
Grade School
Unit 4 Of Choice |
4 | — | |
|
Middle School
Champaign/middle Call Unit 4 351 |
4 | Not in DB | |
|
High School
Central High School |
4 | Not in DB | |
Property History
| DATE: | EVENT: | PRICE: | SOURCE: |
|---|---|---|---|
| 5 Jul, 2019 | Sold | $161,000 | MRED MLS |
| 12 May, 2019 | Under contract | $159,900 | MRED MLS |
| 8 May, 2019 | Listed for sale | $159,900 | MRED MLS |
Room Specifics
Total Bedrooms: 3
Bedrooms Above Ground: 3
Bedrooms Below Ground: 0
Dimensions: —
Floor Type: Hardwood
Dimensions: —
Floor Type: Hardwood
Full Bathrooms: 2
Bathroom Amenities: —
Bathroom in Basement: —
Rooms: No additional rooms
Basement Description: None
Other Specifics
| 2 | |
| — | |
| Concrete | |
| Patio | |
| Cul-De-Sac,Fenced Yard,Mature Trees | |
| COMMON | |
| — | |
| Full | |
| Vaulted/Cathedral Ceilings, Hardwood Floors, First Floor Bedroom, First Floor Laundry, First Floor Full Bath, Walk-In Closet(s) | |
| Range, Microwave, Dishwasher, Refrigerator, Disposal | |
| Not in DB | |
| — | |
| — | |
| — | |
| Gas Log |
Tax History
| Year | Property Taxes |
|---|---|
| 2019 | $3,025 |
Contact Agent
Nearby Similar Homes
Nearby Sold Comparables
Contact Agent
Listing Provided By
Coldwell Banker The R.E. Group






