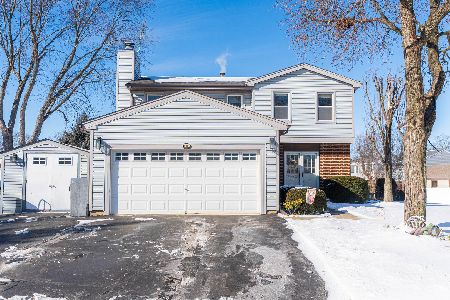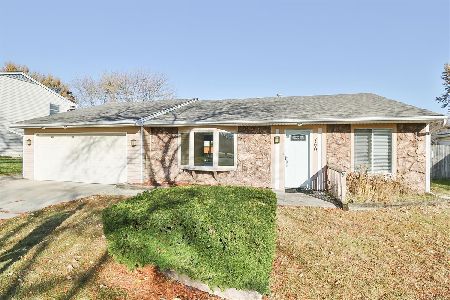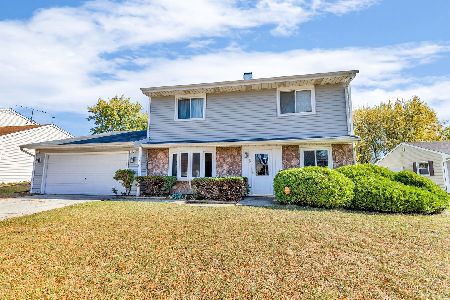1015 Pine Avenue, Roselle, Illinois 60172
$365,000
|
Sold
|
|
| Status: | Closed |
| Sqft: | 2,122 |
| Cost/Sqft: | $177 |
| Beds: | 3 |
| Baths: | 2 |
| Year Built: | 1983 |
| Property Taxes: | $7,311 |
| Days On Market: | 1332 |
| Lot Size: | 0,00 |
Description
Resort style living right out your back door!!! This fantastic two-story home has a maintenance free fiberglass inground heated pool with automatic safety cover that is surrounded by a huge concrete deck, charming shed, professionally landscaped yard and a privacy fence. As you drive up to the home the pride in ownership is apparent with the corner accent white picket fence, manicured hedges, paver lined flower beds and mature trees. This home is a one-of-a-kind layout because the owner bumped out the first and second story on the back by 7 ft adding 336 square feet. This property features a freshly painted open concept with vaulted ceilings, a first level office/den with French doors, eat in kitchen, oversized family room with wood burning fireplace, huge bedrooms, walk-in closet, tons of storage and a heated garage with vinyl floors. The majority of the major items have been recently replaced in the last 5 years such as the roof, HVAC and carpets. This huge corner lot is just across the street from Goose Lake Park and a short walk to highly ranked schools, Clauss Recreation Center with a Gym and scenic ponds. Also all your restaurant and shopping needs are within a mile in Downtown Roselle (Metra Stop) or on Lake St. There are not many homes for under 400k that feature this square footage and a pool, this will not last long!!!
Property Specifics
| Single Family | |
| — | |
| — | |
| 1983 | |
| — | |
| — | |
| No | |
| — |
| Du Page | |
| Summerfield | |
| — / Not Applicable | |
| — | |
| — | |
| — | |
| 11429437 | |
| 0204315001 |
Nearby Schools
| NAME: | DISTRICT: | DISTANCE: | |
|---|---|---|---|
|
Grade School
Waterbury Elementary School |
20 | — | |
|
Middle School
Spring Wood Middle School |
20 | Not in DB | |
|
High School
Lake Park High School |
108 | Not in DB | |
Property History
| DATE: | EVENT: | PRICE: | SOURCE: |
|---|---|---|---|
| 24 Aug, 2022 | Sold | $365,000 | MRED MLS |
| 6 Aug, 2022 | Under contract | $374,900 | MRED MLS |
| — | Last price change | $384,900 | MRED MLS |
| 8 Jun, 2022 | Listed for sale | $399,900 | MRED MLS |
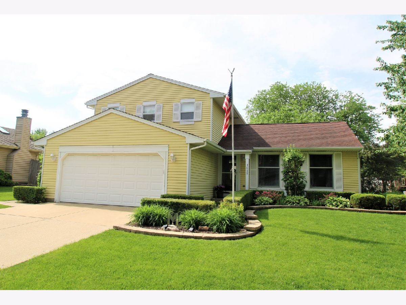
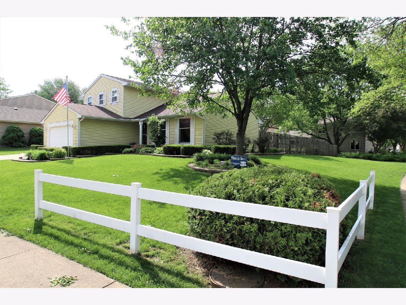
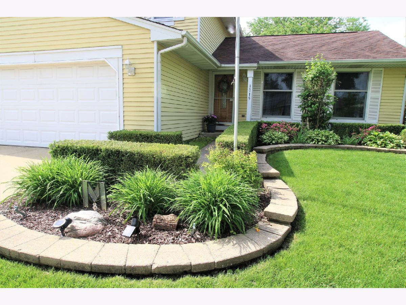
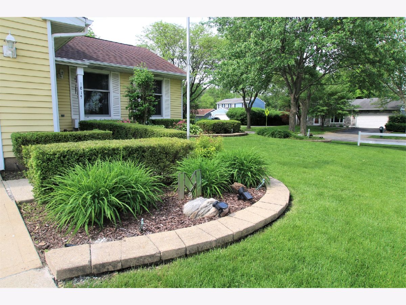
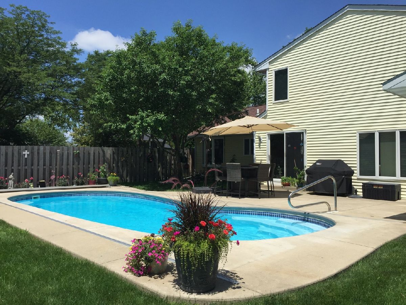
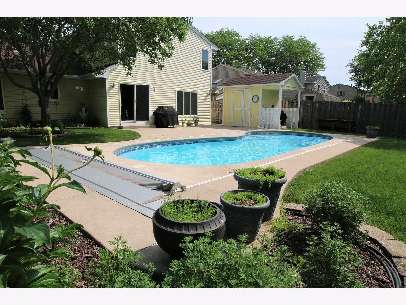
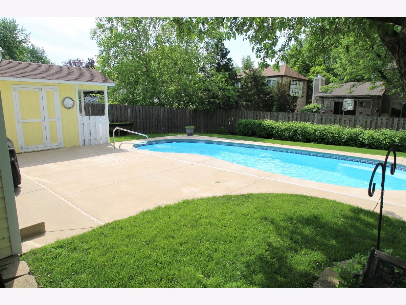
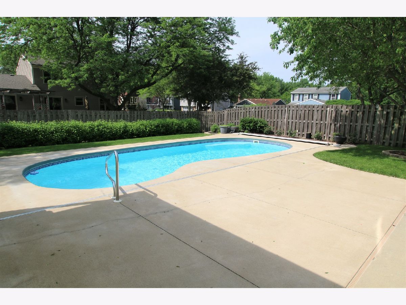
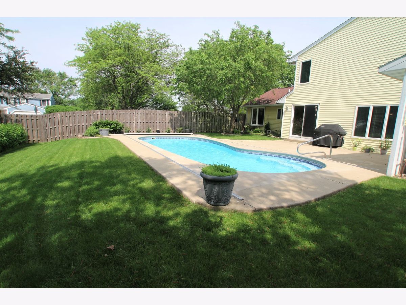
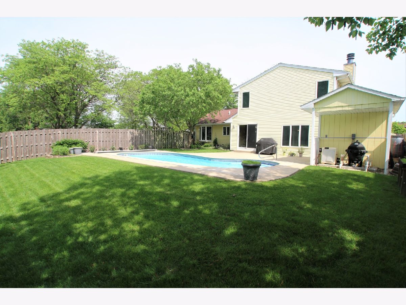
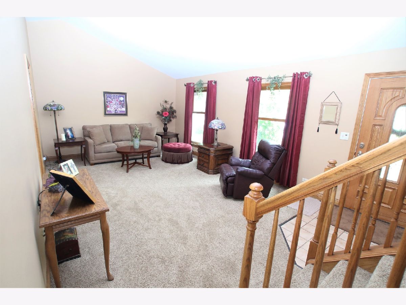
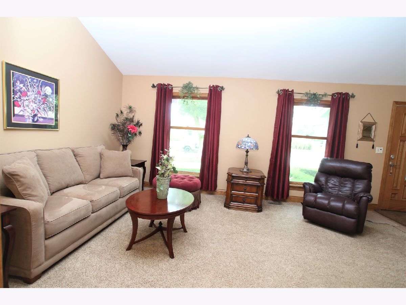
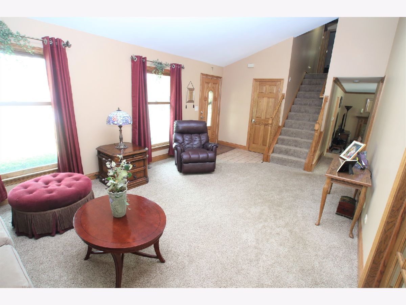
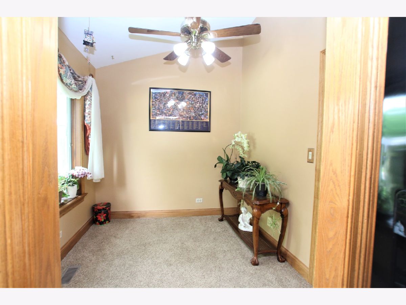
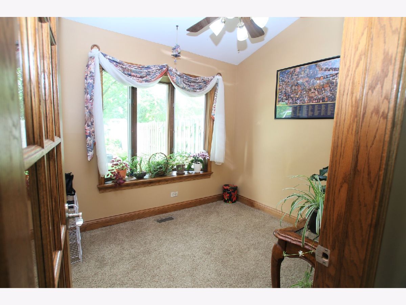
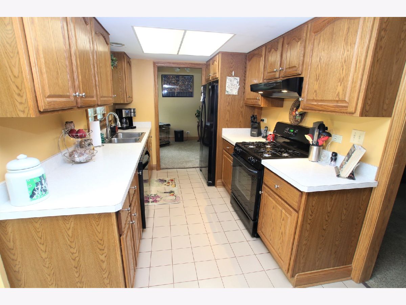
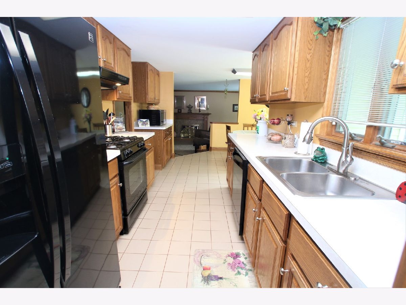
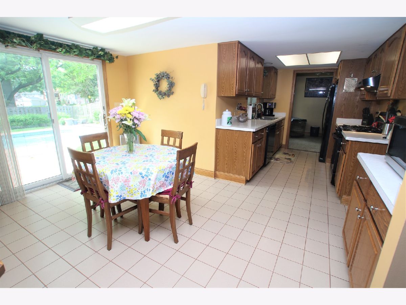
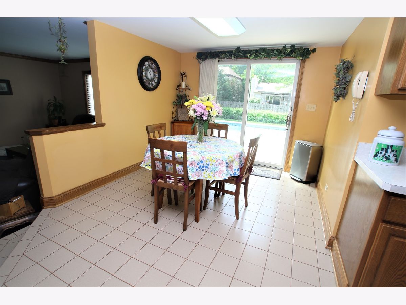
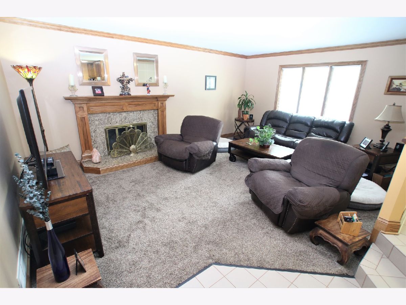
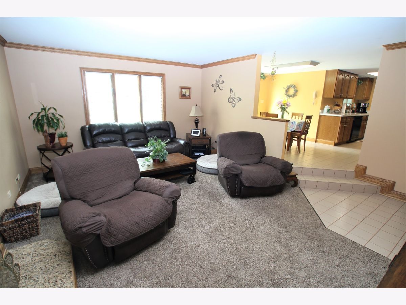
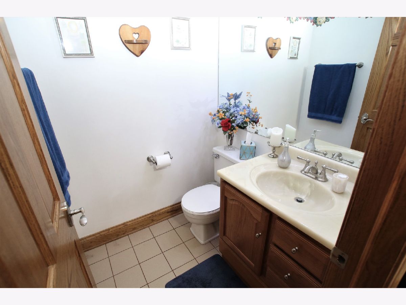
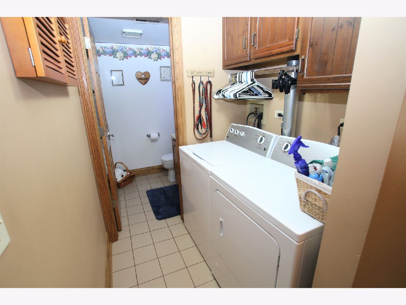
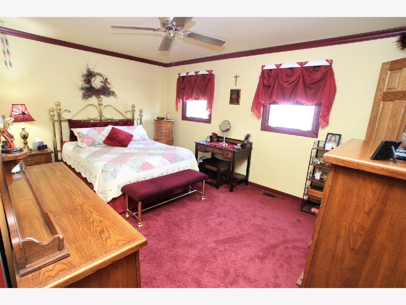
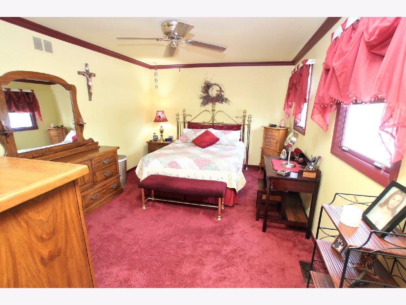
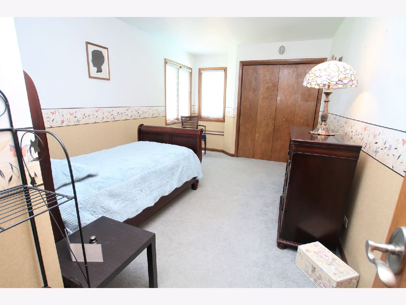
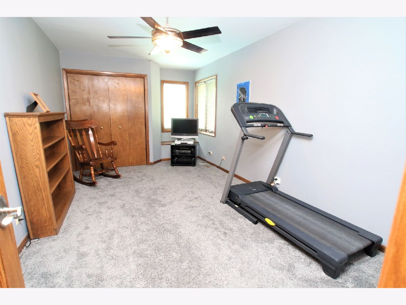
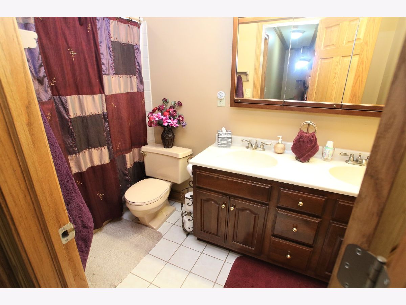
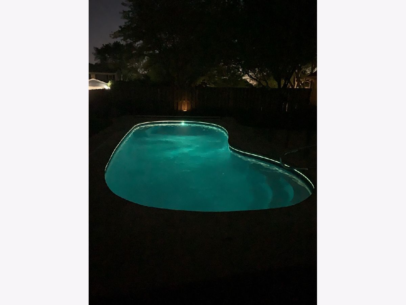
Room Specifics
Total Bedrooms: 3
Bedrooms Above Ground: 3
Bedrooms Below Ground: 0
Dimensions: —
Floor Type: —
Dimensions: —
Floor Type: —
Full Bathrooms: 2
Bathroom Amenities: Double Sink
Bathroom in Basement: 0
Rooms: —
Basement Description: None
Other Specifics
| 2 | |
| — | |
| Concrete | |
| — | |
| — | |
| 92 X 134 X 85 X 117 | |
| — | |
| — | |
| — | |
| — | |
| Not in DB | |
| — | |
| — | |
| — | |
| — |
Tax History
| Year | Property Taxes |
|---|---|
| 2022 | $7,311 |
Contact Agent
Nearby Similar Homes
Nearby Sold Comparables
Contact Agent
Listing Provided By
RE/MAX Destiny


