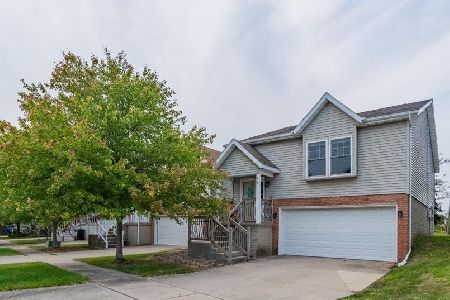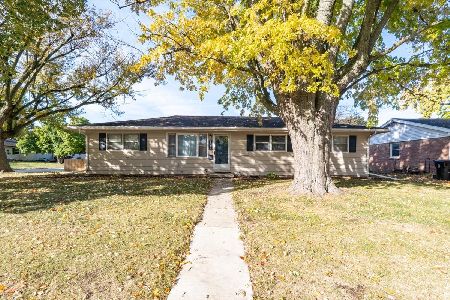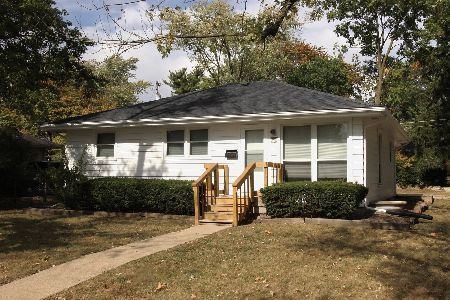1015 Primrose, Normal, Illinois 61761
$139,000
|
Sold
|
|
| Status: | Closed |
| Sqft: | 1,610 |
| Cost/Sqft: | $90 |
| Beds: | 3 |
| Baths: | 3 |
| Year Built: | 1984 |
| Property Taxes: | $3,448 |
| Days On Market: | 4403 |
| Lot Size: | 0,00 |
Description
No backyard neighbors at this well-maintained home in a "hidden" low-traffic neighborhood. Interior freshly painted and most carpet replaced. Master has oversized closet. Built-in corner hutches in dining room. Large laundry room with desk for craft area. Finished bonus room in basement. New garage door and patio '12, exterior painted '11, AC '07, furnace '06, roof '02. Seller Concession = closing costs.
Property Specifics
| Single Family | |
| — | |
| Traditional | |
| 1984 | |
| Partial | |
| — | |
| No | |
| — |
| Mc Lean | |
| Sugar Creek | |
| — / Not Applicable | |
| — | |
| Public | |
| Public Sewer | |
| 10230691 | |
| 1432231008 |
Nearby Schools
| NAME: | DISTRICT: | DISTANCE: | |
|---|---|---|---|
|
Grade School
Oakdale Elementary |
5 | — | |
|
Middle School
Kingsley Jr High |
5 | Not in DB | |
|
High School
Normal Community West High Schoo |
5 | Not in DB | |
Property History
| DATE: | EVENT: | PRICE: | SOURCE: |
|---|---|---|---|
| 23 Jun, 2014 | Sold | $139,000 | MRED MLS |
| 15 May, 2014 | Under contract | $145,000 | MRED MLS |
| 27 Oct, 2013 | Listed for sale | $145,000 | MRED MLS |
Room Specifics
Total Bedrooms: 3
Bedrooms Above Ground: 3
Bedrooms Below Ground: 0
Dimensions: —
Floor Type: Carpet
Dimensions: —
Floor Type: Carpet
Full Bathrooms: 3
Bathroom Amenities: —
Bathroom in Basement: 1
Rooms: Family Room,Foyer
Basement Description: Partially Finished
Other Specifics
| 2 | |
| — | |
| — | |
| Patio, Porch | |
| Mature Trees,Landscaped | |
| 65X110 | |
| — | |
| — | |
| Vaulted/Cathedral Ceilings, Built-in Features | |
| Dishwasher, Refrigerator, Range | |
| Not in DB | |
| — | |
| — | |
| — | |
| Wood Burning |
Tax History
| Year | Property Taxes |
|---|---|
| 2014 | $3,448 |
Contact Agent
Nearby Similar Homes
Nearby Sold Comparables
Contact Agent
Listing Provided By
Keller Williams - Bloomington









