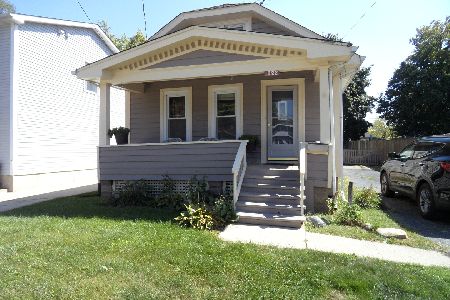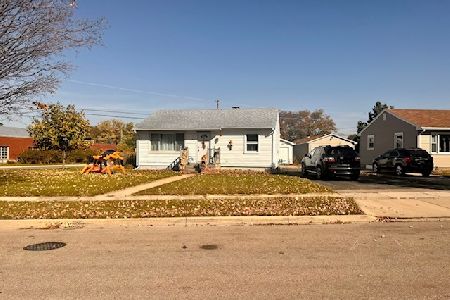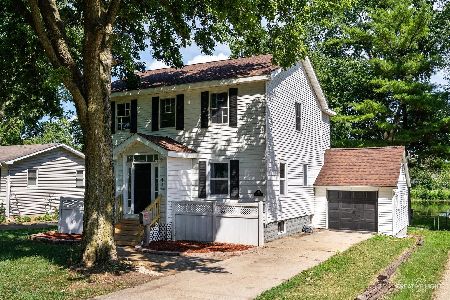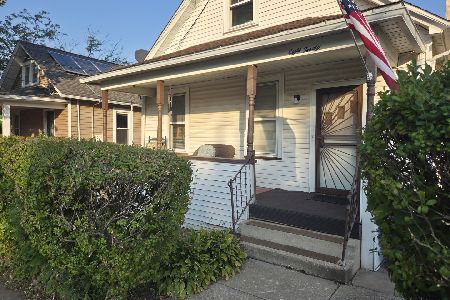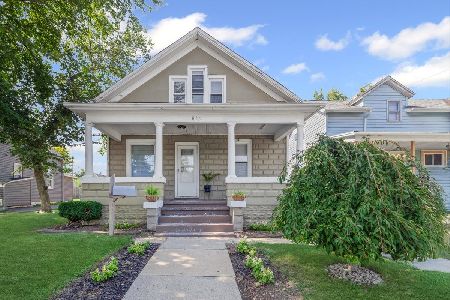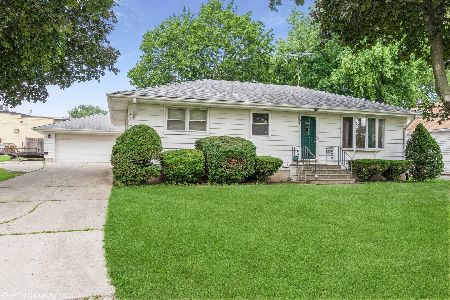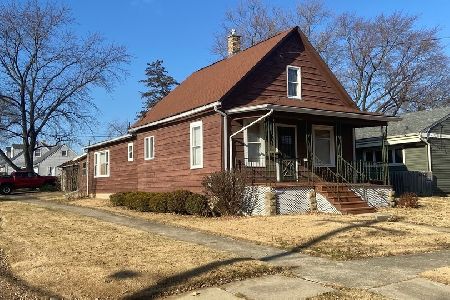1015 River Street, Aurora, Illinois 60506
$265,000
|
Sold
|
|
| Status: | Closed |
| Sqft: | 1,659 |
| Cost/Sqft: | $166 |
| Beds: | 3 |
| Baths: | 3 |
| Year Built: | 1954 |
| Property Taxes: | $0 |
| Days On Market: | 1519 |
| Lot Size: | 0,32 |
Description
Well cared for beautiful brick ranch home with great views of the Fox River has three bedrooms, three bathrooms and partially finished full basement with plenty of room for a fourth bedroom. Living room has a wood burning Ledo fireplace. The kitchen has large amount of custom cabinets including a wine rack. Island and granite counter tops. Nice pantry closet. All appliances stay including stove, fridge, dishwasher, washer and dryer. Basement boasts possible related living with kitchen, all appliances including stove, fridge, and portable dishwasher. Enjoy privacy in the living area with brick fireplace, full bath, eating area, and floors warmed with radiant heat. Heated garage. There is 4 zoned heating throughout the house including radiant heat in basement, garage, master bath, and baseboard heat on the first floor. First floor laundry is in garage along with stove for summer cooking. Landscaped with beautiful flowers and bushes. Dog run in backyard. And, Oh Boy!, even Leaf Guard for clean gutters. Pull down stairs to attic. Handicapped Accessible with ramp in garage and 36" wide doors. Roof 2017, Kitchen and baths remodeled 2019, carpet replaced 2020.
Property Specifics
| Single Family | |
| — | |
| Ranch | |
| 1954 | |
| Full | |
| — | |
| Yes | |
| 0.32 |
| Kane | |
| — | |
| — / Not Applicable | |
| None | |
| Public | |
| Public Sewer | |
| 11176790 | |
| 1528382009 |
Property History
| DATE: | EVENT: | PRICE: | SOURCE: |
|---|---|---|---|
| 10 Sep, 2021 | Sold | $265,000 | MRED MLS |
| 5 Aug, 2021 | Under contract | $275,000 | MRED MLS |
| 2 Aug, 2021 | Listed for sale | $275,000 | MRED MLS |
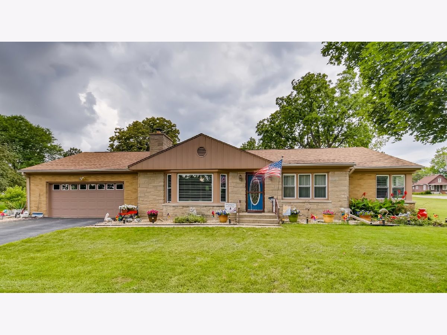
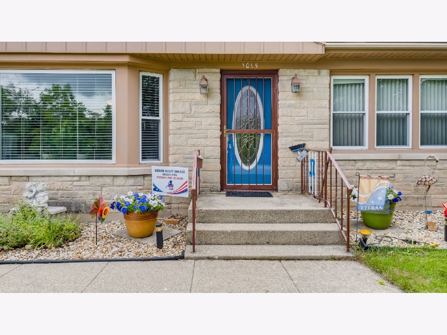
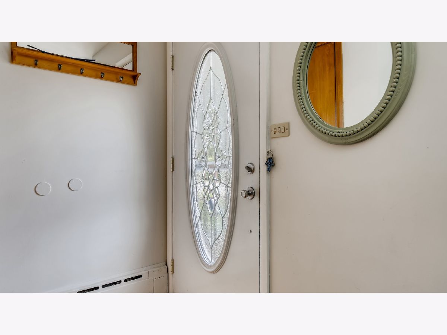
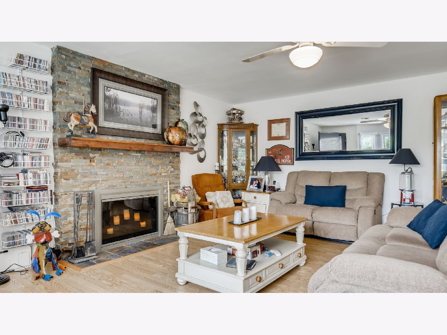
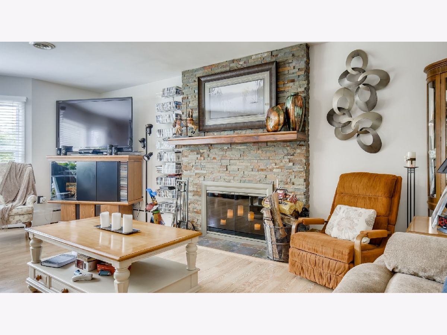
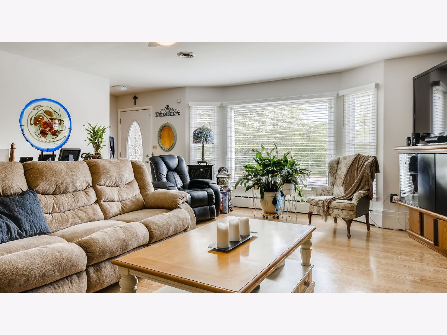
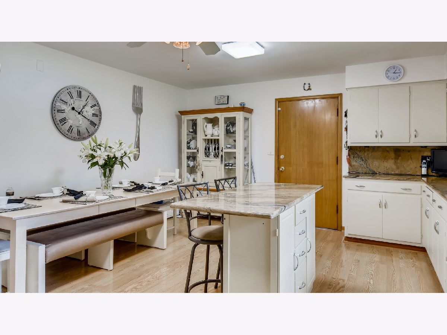
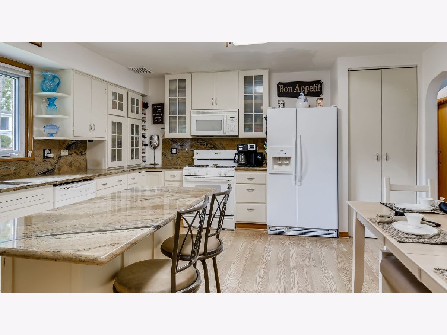
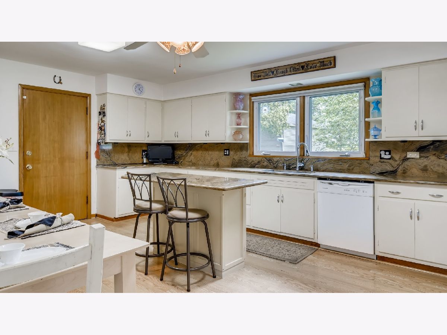
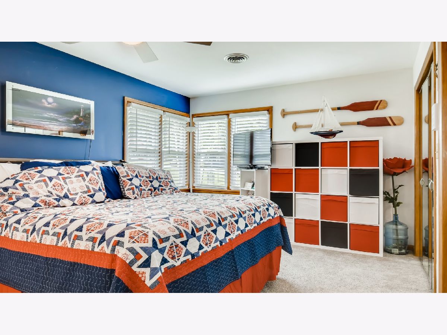
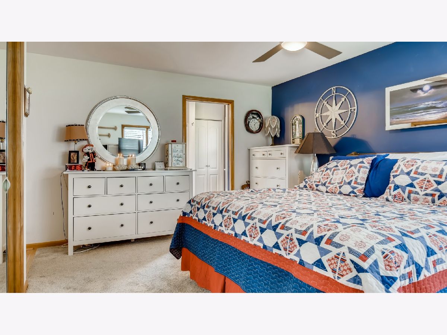
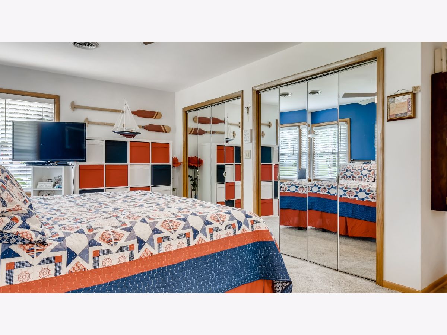
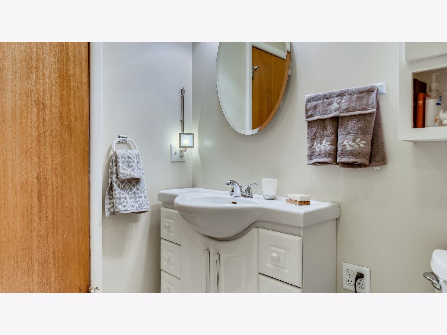
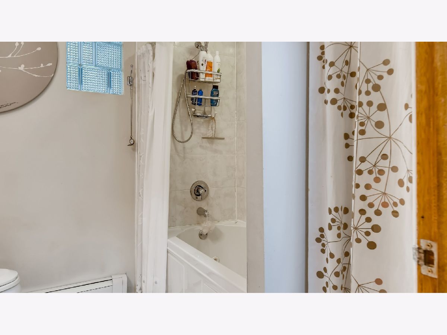
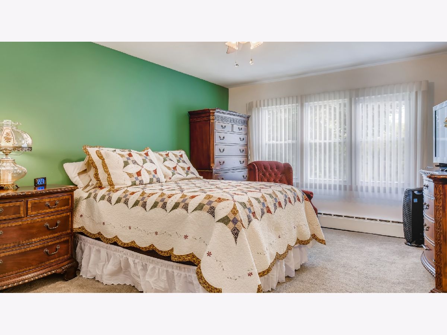
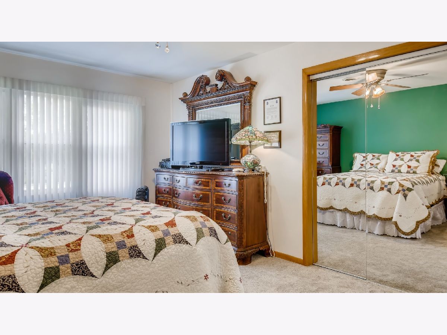
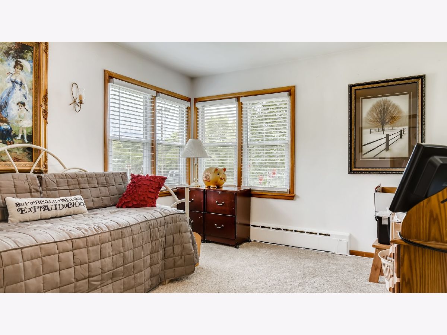
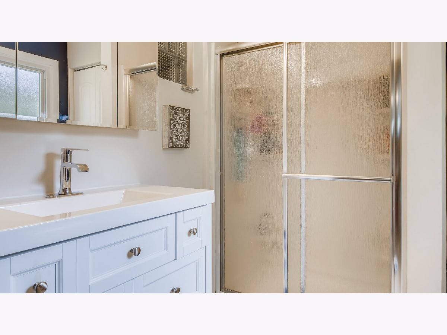
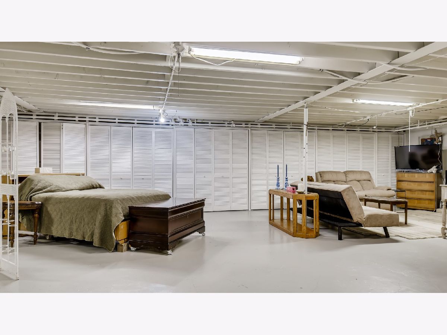
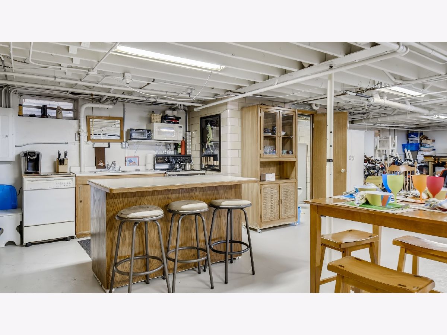
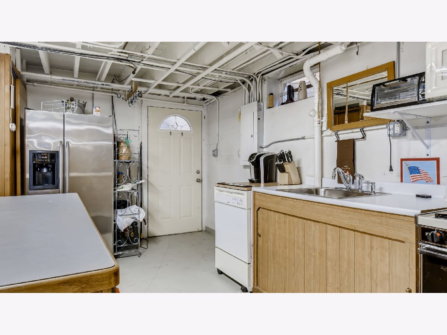
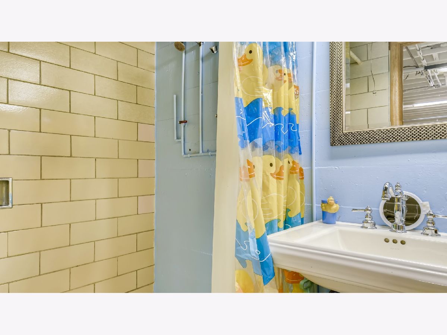
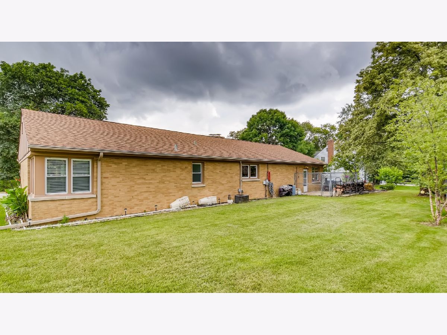
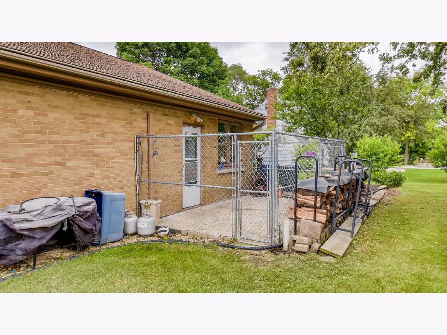
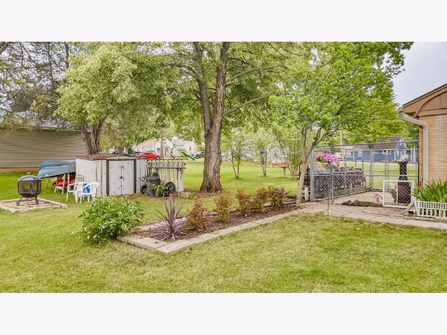
Room Specifics
Total Bedrooms: 3
Bedrooms Above Ground: 3
Bedrooms Below Ground: 0
Dimensions: —
Floor Type: Carpet
Dimensions: —
Floor Type: Carpet
Full Bathrooms: 3
Bathroom Amenities: Separate Shower
Bathroom in Basement: 1
Rooms: Foyer,Utility Room-1st Floor
Basement Description: Partially Finished,Concrete (Basement)
Other Specifics
| 2 | |
| Concrete Perimeter | |
| Asphalt | |
| Dog Run, Storms/Screens | |
| River Front,Water View,Mature Trees,Chain Link Fence,Outdoor Lighting,Streetlights | |
| 127.97X203.03X123.97X190.9 | |
| Full,Pull Down Stair,Unfinished | |
| Full | |
| Wood Laminate Floors, First Floor Bedroom, First Floor Laundry, First Floor Full Bath, Granite Counters | |
| Range, Microwave, Dishwasher, Refrigerator, Washer, Dryer, Disposal, Range Hood, Water Softener Owned, Other, Range Hood | |
| Not in DB | |
| Street Lights, Street Paved | |
| — | |
| — | |
| Wood Burning |
Tax History
| Year | Property Taxes |
|---|
Contact Agent
Nearby Similar Homes
Nearby Sold Comparables
Contact Agent
Listing Provided By
Kettley & Co. Inc. - Batavia

