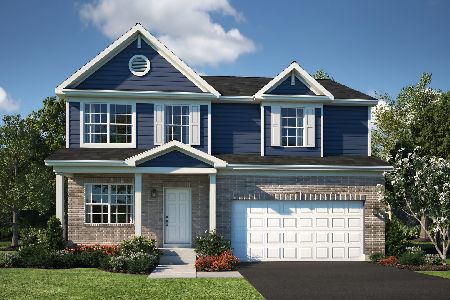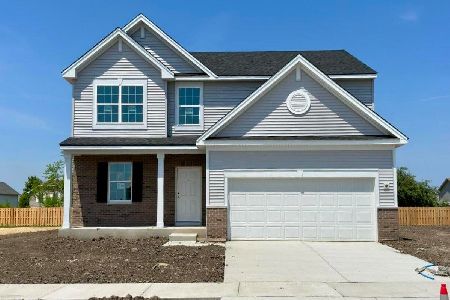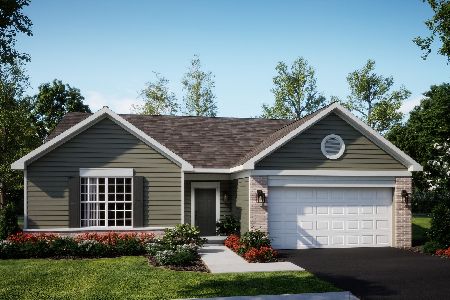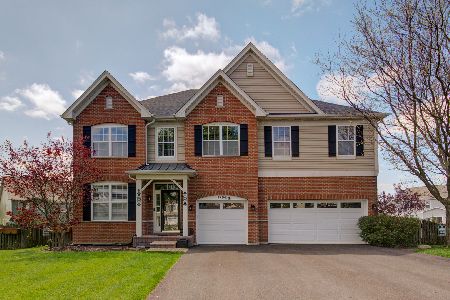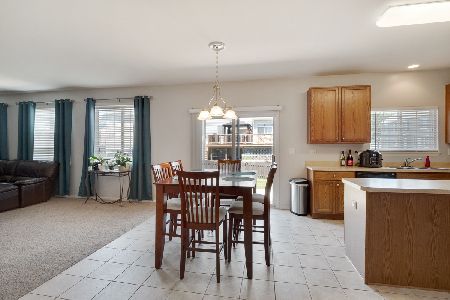1015 Salvia Lane, Joliet, Illinois 60431
$245,600
|
Sold
|
|
| Status: | Closed |
| Sqft: | 2,730 |
| Cost/Sqft: | $92 |
| Beds: | 4 |
| Baths: | 3 |
| Year Built: | 2006 |
| Property Taxes: | $5,988 |
| Days On Market: | 4557 |
| Lot Size: | 0,00 |
Description
Spacious Home on Cul De Sac with One of the largest yards! Clubhouse Community. Minooka Schools & Quick close! 4 Large bedrooms, 2.1 baths. Hardwood Floors, 1st Floor Den. Amazing Master Suite w/2 walk in closets. Bonus Room & Huge Laundry Room on 2nd Floor. Basement w/rough in for bath & Finished Crawl For Storage. 3 Car Garage. Don't Miss This One!
Property Specifics
| Single Family | |
| — | |
| Traditional | |
| 2006 | |
| Partial | |
| — | |
| No | |
| 0 |
| Kendall | |
| Lakewood Prairie | |
| 37 / Monthly | |
| Clubhouse,Pool | |
| Public | |
| Public Sewer | |
| 08418330 | |
| 0901302019 |
Property History
| DATE: | EVENT: | PRICE: | SOURCE: |
|---|---|---|---|
| 5 Dec, 2011 | Sold | $185,000 | MRED MLS |
| 9 Nov, 2011 | Under contract | $189,900 | MRED MLS |
| 19 Oct, 2011 | Listed for sale | $189,900 | MRED MLS |
| 19 Oct, 2013 | Sold | $245,600 | MRED MLS |
| 4 Sep, 2013 | Under contract | $249,900 | MRED MLS |
| 12 Aug, 2013 | Listed for sale | $249,900 | MRED MLS |
Room Specifics
Total Bedrooms: 4
Bedrooms Above Ground: 4
Bedrooms Below Ground: 0
Dimensions: —
Floor Type: Carpet
Dimensions: —
Floor Type: Carpet
Dimensions: —
Floor Type: Carpet
Full Bathrooms: 3
Bathroom Amenities: Whirlpool
Bathroom in Basement: 0
Rooms: Bonus Room,Den
Basement Description: Unfinished,Crawl,Bathroom Rough-In
Other Specifics
| 3 | |
| Concrete Perimeter | |
| Asphalt | |
| Porch | |
| Cul-De-Sac | |
| 70X140 | |
| Unfinished | |
| Full | |
| Hardwood Floors, Second Floor Laundry | |
| Range, Dishwasher, Disposal | |
| Not in DB | |
| Clubhouse, Pool, Sidewalks, Street Lights | |
| — | |
| — | |
| Gas Starter |
Tax History
| Year | Property Taxes |
|---|---|
| 2011 | $6,818 |
| 2013 | $5,988 |
Contact Agent
Nearby Similar Homes
Nearby Sold Comparables
Contact Agent
Listing Provided By
RE/MAX Professionals Select




